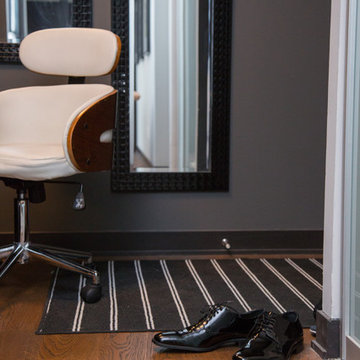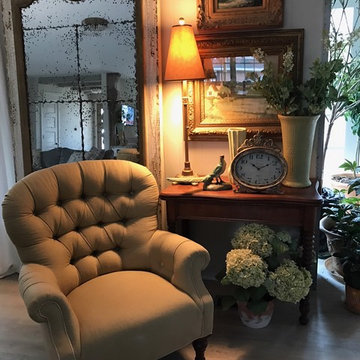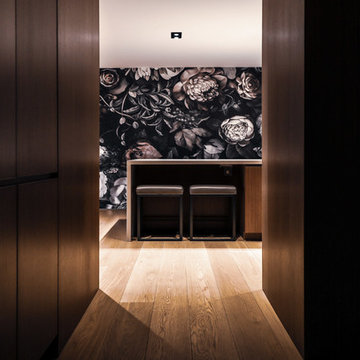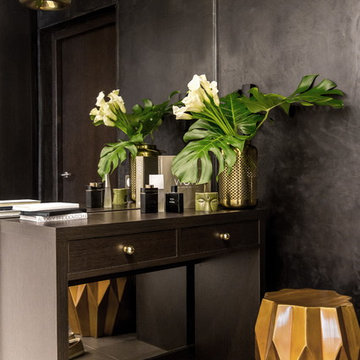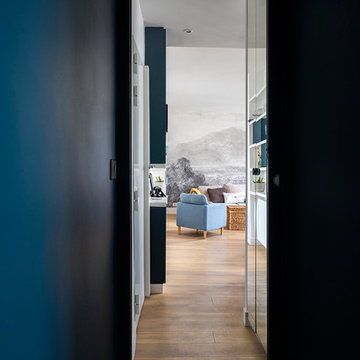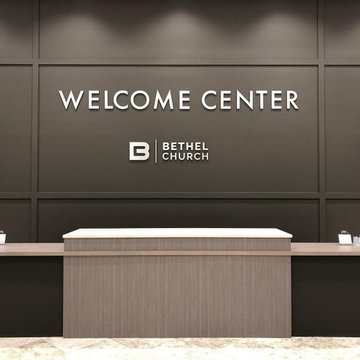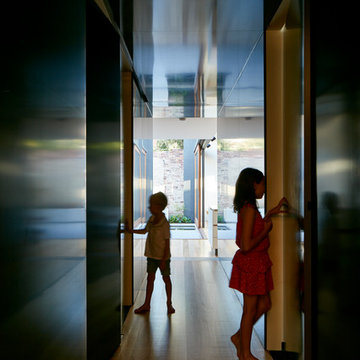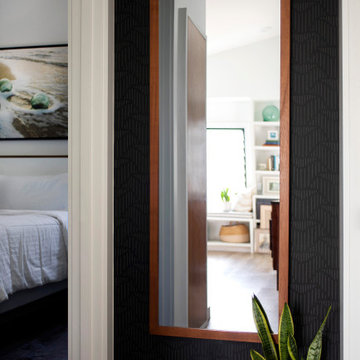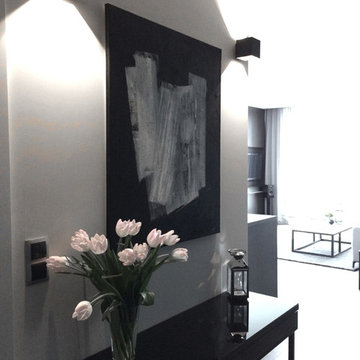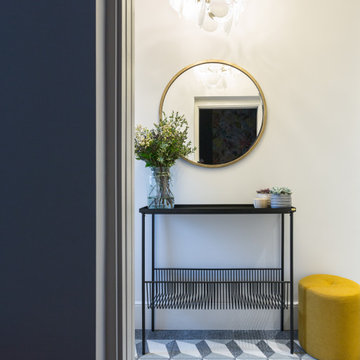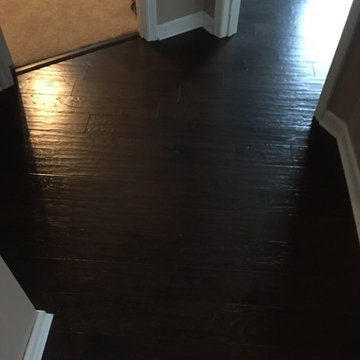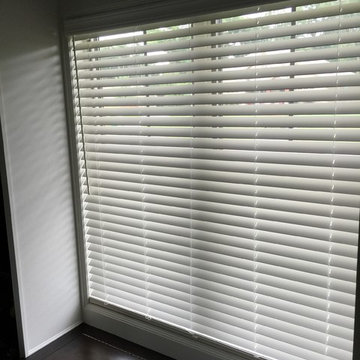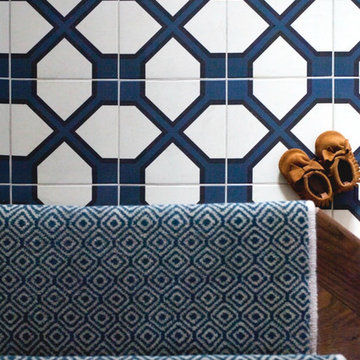Small Black Hallway Design Ideas
Refine by:
Budget
Sort by:Popular Today
61 - 80 of 397 photos
Item 1 of 3
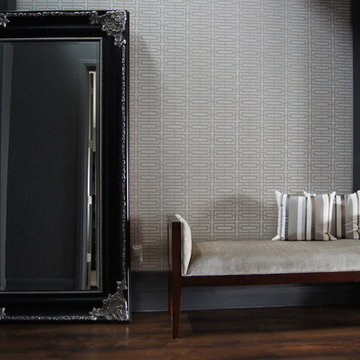
The black standing mirror is a French rococo inspired with silver leaf accents. The bench has a walnut frame with yew burr veneer on the side and it was upholstered with a soft sand velvet that coordinate with the surroundings. The background is a hand made wall covering from the UK.
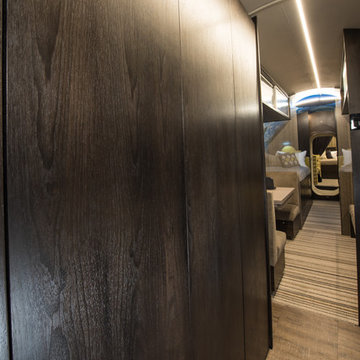
Project Airstream is a stylish 50' X 8' underground shelter built and designed for a young family of four. Behind these solid walnut doors hides the guts of this incredible home 20' underground. Underground Shelters are quite an engineering feat. Some owners are fine seeing all the tubes, wires, equipment and such but for these homeowners it wasn't visually appealing. Mrs. client decided she would rather take her chances above ground than live in the dark, dank steel infested, tiny submarine her husband had bought.
Enter... Robeson Design
It was our job to perform a miracle on this scary proposition...
PROJECT AIRSTREAM
Challenge:
Tiny 8' round Kitchen
Curved walls, floor and ceiling
Limited storage space available
No Windows
No Way out!
Mr. Client contacted us after finding us on YouTube. His question.. Have you ever designed a home 20' underground?
WHAT???
Did you say "Underground" ?
Heres how we did it...
(Tiny 8' round Kitchen)
Used a reflective mirror tile to cover the wall above the sink and prep area providing light, reflection and an illusion of space. Light grey paint with dark walnut stained woodwork provided a visually appealing contrast.
Minimalist low profile chrome and stainless appliances and plumbing fixtures.
Ran the flooring: striped carpet and vinyl flooring, horizontally to emphasize the width.
(Curved walls, floor and ceiling)
Design custom furniture and built-in pieces with rounded sides to fit the tube perfectly.
Furniture pieces convert for multiple uses... we call it our "Transformer Furniture"
(Limited storage space available)
Hidden storage in, below, beneath, above and atop without you even knowing it :-) Its functional AND fashionable all at the same time.
(No Windows)
Commissioned a hand painted mural in selected areas adding color, texture, visual interest and most important an illusion of perspective that takes your eye beyond the 8' steel walls.
(No Way out!)
Heck, Project Airstream turned out so Amazing... why would you ever want to leave :-)
MISSION ACCOMPLISHED!
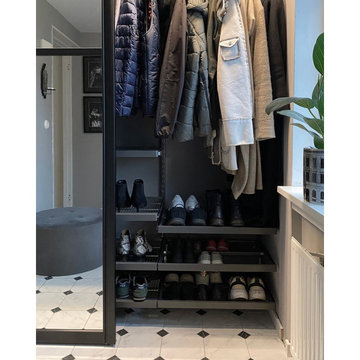
"We lived in the house long before it was built," says Ingrid and Vidar, who have just completed their newly built modern house. "We walked around the house and imagined everyday life there. Therefore, we also had a clear vision of what storage space we needed, and where the solutions should be placed. We came up early with the idea of making a large storage wall outside the bedrooms and bathroom."
The giant storage wall was to function as a storage room, linen closet and wardrobe for the children. And we do not exaggerate when we say that it is gigantic, because the wall is over 4 meters long and 3.5 meters high!
"This solution is absolutely ingenious! Everyone who comes to visit is a little jealous about this wall," says Ingrid.
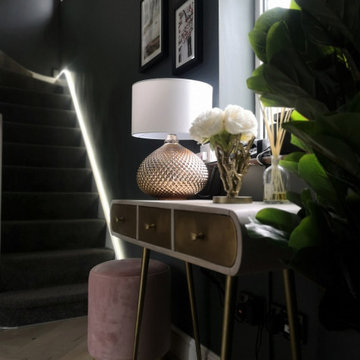
Cosy and inviting, with LED stripe by the stairs up and with some details of Gold and Velvet the hallway looks just fabulous. Wall paint from F&B Down Pipe No.26.
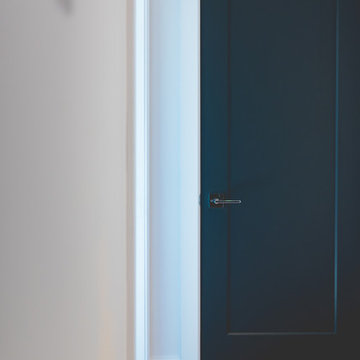
Conception, design et gestion de projet; Stéphanie Fortier designer d'intérieur.
http://stephaniefortierdesign.com/
Crédit photo; Bodoum Photographie
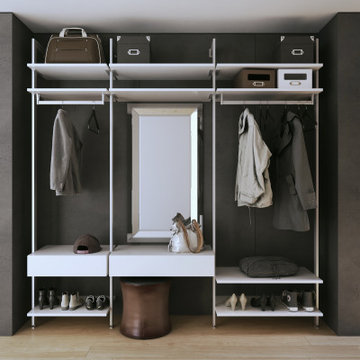
Orto by Komandor is a contemporary system that fits perfectly in modern interiors with an industrial, loft or minimalist style. The Orto system looks fresh, majestic and effective in complimenting any room…completely changing the character and atmosphere of the room.
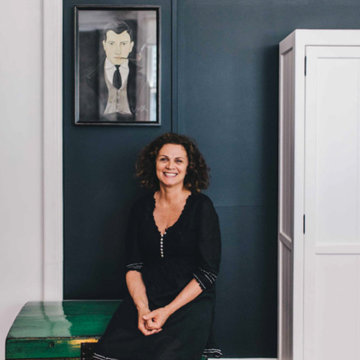
Vintage print of Dorian Grey Oscar Wilde's most notorious character sits above a glossy restored antique Chinese treasure box.
HUNTERhunter
Small Black Hallway Design Ideas
4
