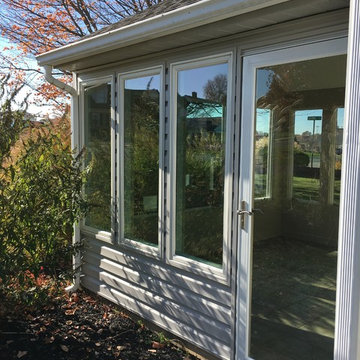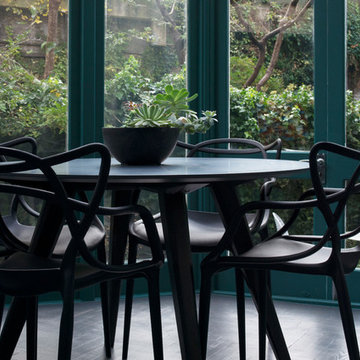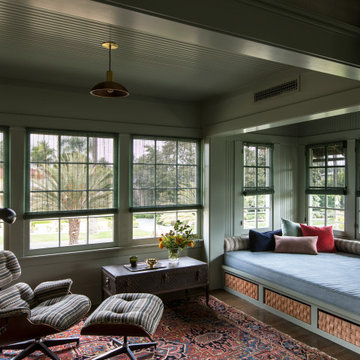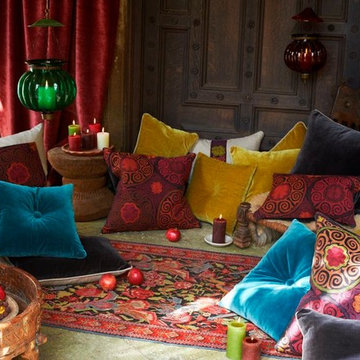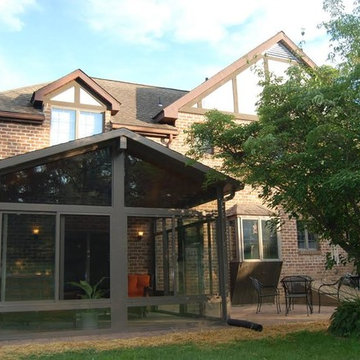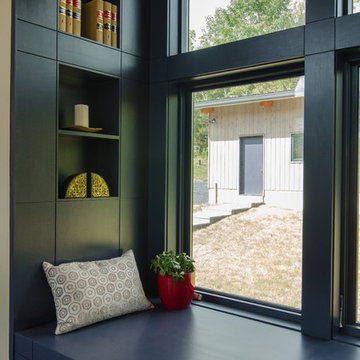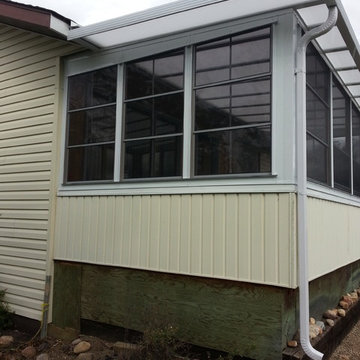Small Black Sunroom Design Photos
Refine by:
Budget
Sort by:Popular Today
1 - 20 of 124 photos
Item 1 of 3
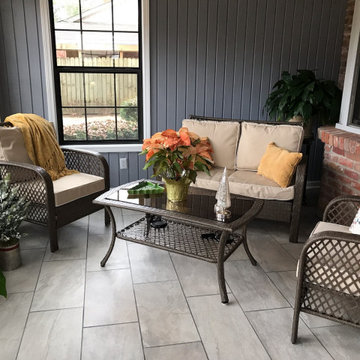
Customer sent me this picture shortly after completing their project along with the text "We love our room!"
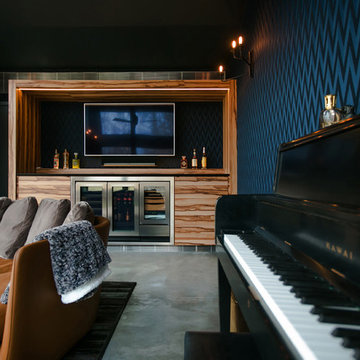
Cigar Room Interior - Midcentury Modern Addition - Brendonwood, Indianapolis - Architect: HAUS | Architecture For Modern Lifestyles - Construction Manager:
WERK | Building Modern - Photo: Jamie Sangar Photography
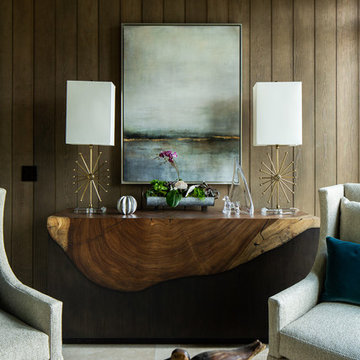
Den in Luxury lake home on Lake Martin in Alexander City Alabama photographed for Birmingham Magazine, Krumdieck Architecture, and Russell Lands by Birmingham Alabama based architectural and interiors photographer Tommy Daspit.

Refresh existing screen porch converting to 3/4 season sunroom, add gas fireplace with TV, new crown molding, nickel gap wood ceiling, stone fireplace, luxury vinyl wood flooring.
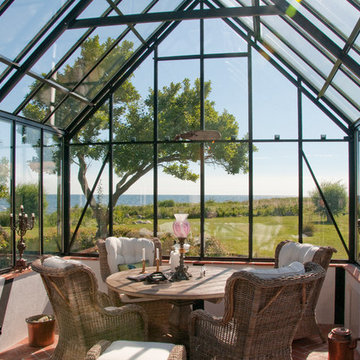
This Cape Cod style greenhouse is 12x20 feet. The unique foundation and decorative cresting give it a beautiful look, and it is used as a sitting room with a view of the ocean.
Photo: Bjorn Bergstrom
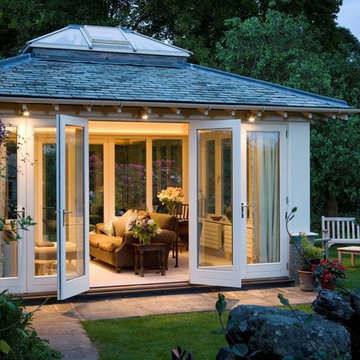
An elegant, glazed pavilion-style garden room now extends the living space into the large mature gardens, embracing nature on three sides. French doors open out onto the terrace, bringing the outside in on a warm, summer days.
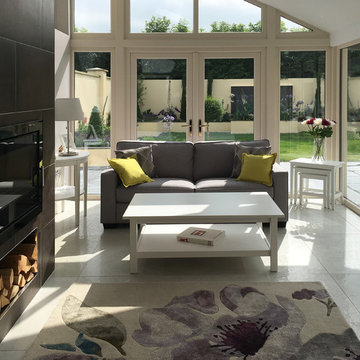
Wall: Dwell Brown 45x90
Floor: Chambord Beige Lappato 60x90. Semi-polished porcelain tile.
National Tile Ltd
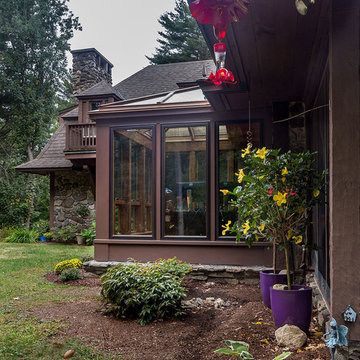
This project’s owner originally contacted Sunspace because they needed to replace an outdated, leaking sunroom on their North Hampton, New Hampshire property. The aging sunroom was set on a fieldstone foundation that was beginning to show signs of wear in the uppermost layer. The client’s vision involved repurposing the ten foot by ten foot area taken up by the original sunroom structure in order to create the perfect space for a new home office. Sunspace Design stepped in to help make that vision a reality.
We began the design process by carefully assessing what the client hoped to achieve. Working together, we soon realized that a glass conservatory would be the perfect replacement. Our custom conservatory design would allow great natural light into the home while providing structure for the desired office space.
Because the client’s beautiful home featured a truly unique style, the principal challenge we faced was ensuring that the new conservatory would seamlessly blend with the surrounding architectural elements on the interior and exterior. We utilized large, Marvin casement windows and a hip design for the glass roof. The interior of the home featured an abundance of wood, so the conservatory design featured a wood interior stained to match.
The end result of this collaborative process was a beautiful conservatory featured at the front of the client’s home. The new space authentically matches the original construction, the leaky sunroom is no longer a problem, and our client was left with a home office space that’s bright and airy. The large casements provide a great view of the exterior landscape and let in incredible levels of natural light. And because the space was outfitted with energy efficient glass, spray foam insulation, and radiant heating, this conservatory is a true four season glass space that our client will be able to enjoy throughout the year.
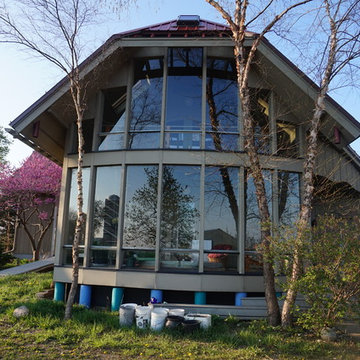
An academic exercise that yielded a very multi-usable result. One of the really cool things about this space is that it has unhindered views from the inside because there is no reflection off the inside of the glass but it is very hard to see in to it because of the reflections on the outside of the glass. There is a two story shower (like a warm waterfall that beats down on you) in the right rear corner, my wife does not even see me using it when she comes home. I use it at the end of the day so i don't have to squeegee the glass shower walls of our bathroom shower - and it feels great.
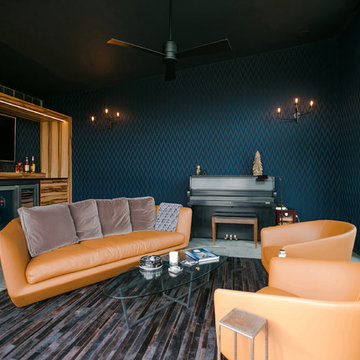
Cigar Room - Midcentury Modern Addition - Brendonwood, Indianapolis - Architect: HAUS | Architecture For Modern Lifestyles - Construction Manager: WERK | Building Modern - Interior Design: MW Harris - Photo: Jamie Sangar Photography
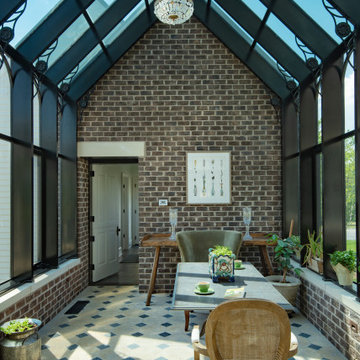
This house is firmly planted in the Shenandoah Valley, while its inspiration is tied to the owner’s British ancestry and fondness for English country houses.
The main level of the house is organized with the living room and the kitchen / dining spaces flanking a center hall and an open staircase (which is open up to the attic level). A conservatory connects an entry and mud room to the kitchen. On the attic level, a roof deck embraces expansive views of the property and the Blue Ridge Mountains to the southeast.
Small Black Sunroom Design Photos
1
