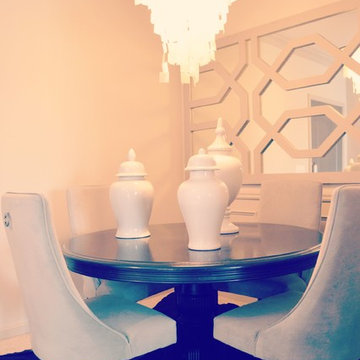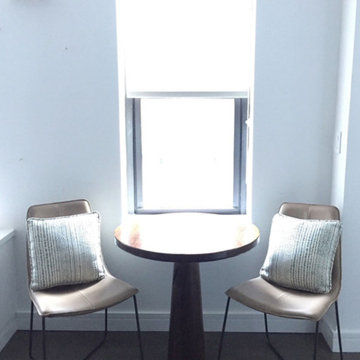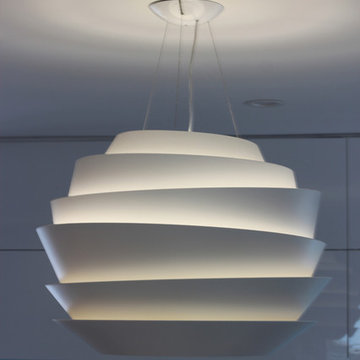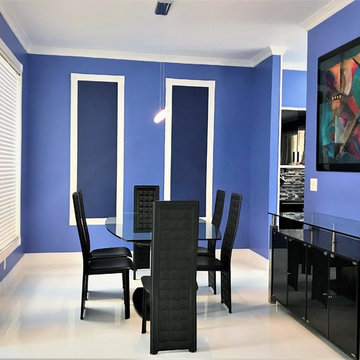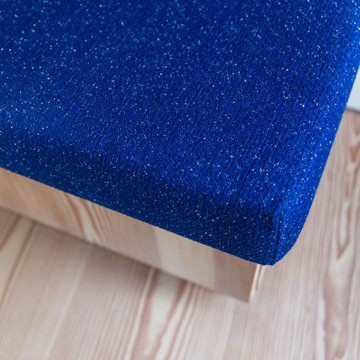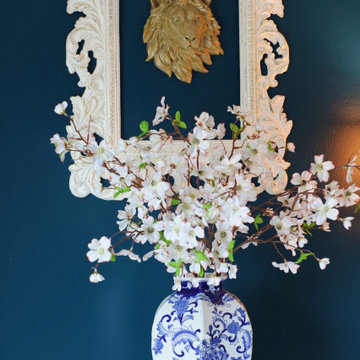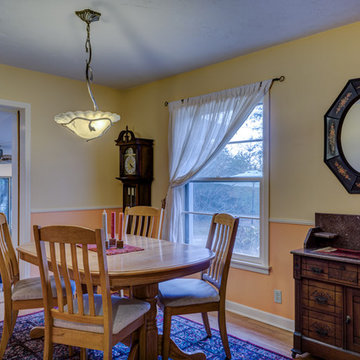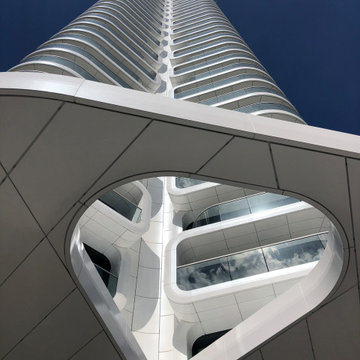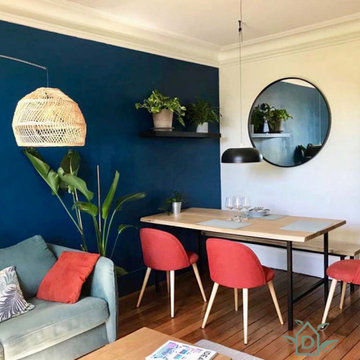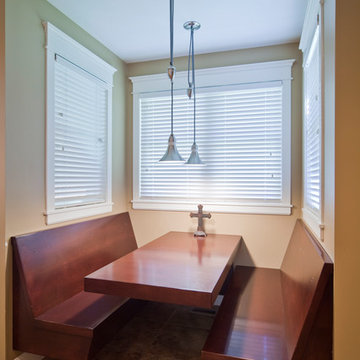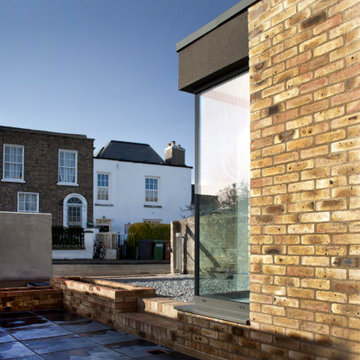Small Blue Dining Room Design Ideas
Refine by:
Budget
Sort by:Popular Today
121 - 140 of 183 photos
Item 1 of 3
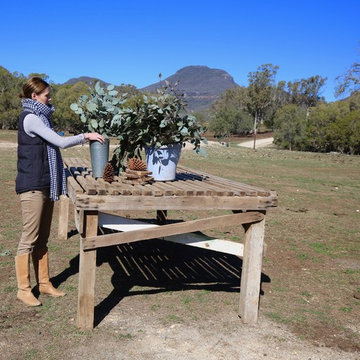
A stunning alfresco country style dining setting in north-west NSW. This dining setting focused on using local flora and decorative pieces to bring this wool classing table to life.
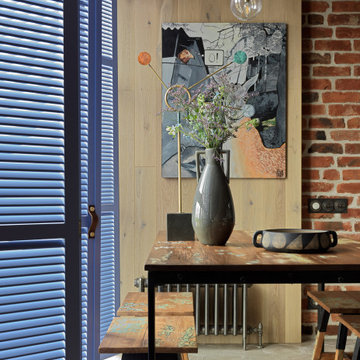
Плитка из дореволюционных руколепных кирпичей BRICKTILES в оформлении стены в столовой. Поверхность под защитной пропиткой - не пылит и влажная уборка разрешена.
Дизайнер проекта: Кира Яковлева. Фото: Сергей Красюк. Стилист: Александра Пиленкова.
Проект опубликован на сайте журнала AD Russia в 2020 году.
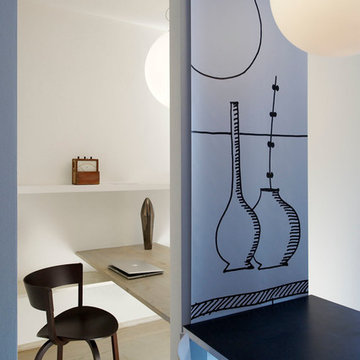
La zona studio; tra i setti murari
il piano di legno-scrivania, la sedia 404 F di Stefan Diez
prodotta da Thonet e le mensole di servizio con amplificazione acustica al loro interno.
Sopra la mensola, antico voltmetro in legno. In primo piano il pannello stampato su pvc lavabile
bianco raffigura uno schizzo di Patrizia Minuta. In alto nella foto barra per appendere scaletta e ante del ripostiglio in quota.
Foto di Paolo Veclani
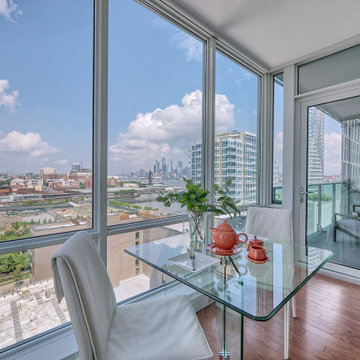
A Corner 2 Bed, 2 Bath with a Large Private Balcony available for rent in Shore Club! Floor-to-ceiling windows floods your home with natural sunlight throughout the day. Enjoy multiple exposures from your Corner Home including beautiful NYC/River views. A rare, windowed kitchen featuring granite countertops, stainless steel appliances and an island with a breakfast bar. The large master bedroom is equipped with 2 large walk-in closets and a luxurious en-suite bath with double vanities. Plentiful closets, hardwood floors throughout, central heat/AC and an in-unit washer/dryer round out your perfect new home. Immaculate condition and move-in ready. Building amenities include: 24/7 concierge, fitness center, jacuzzi, sauna, steam room, resident lounge, conference room, playroom and a roof deck with amazing NYC/River views! Experience the convenience of Newport! Located between the Newport & Hoboken PATH, Ferry, NJ Transit Train, Light Rail and Bus Terminal. Selection of several supermarkets, Target, Duane Reade, Newport Mall, Newport Green Park all minutes away.
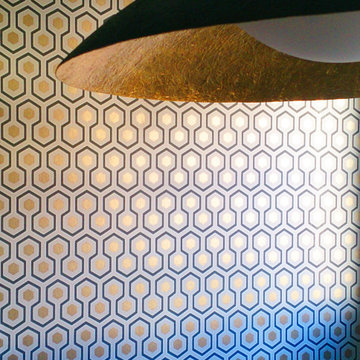
Cualquier espacio, por pequeño que sea, debe crear buenas sensaciones.
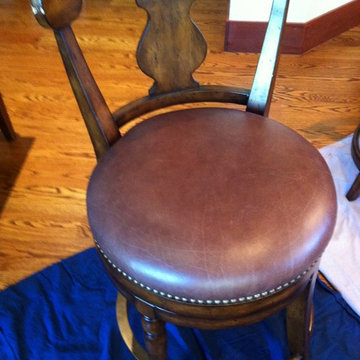
Aniline leather bar stools, hand dyed to bring color up to the original state.
Photo By: Denise L. Thuman
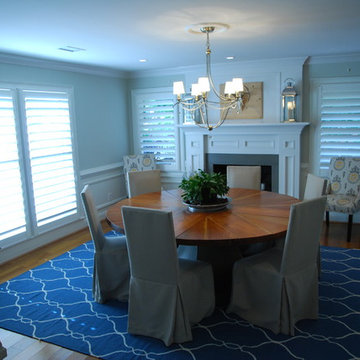
We crafted this round dining table using 200-plus-year-old pine lumber that was salvaged from old crib dams discovered during the construction of the Chattahoochee Whitewater Park. Room also features fireplace with custom-built mantle.
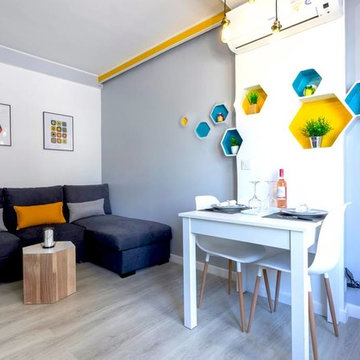
Ensemble salon/salle à manger, avec canapé méridien convertible.
Les alvéoles murales ont été directement moulées dans les murs afin d'apporter volume et perspective.
Au plafond, vous retrouverez une corniche le long du mur, avec intégration d'un éclairage architectural par led.
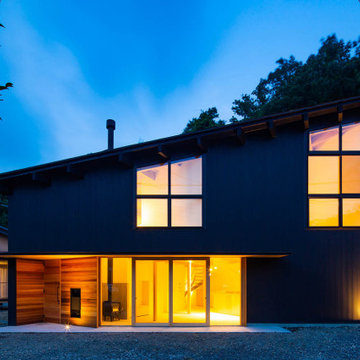
愛知県瀬戸市にある定光寺
山林を切り開いた敷地で広い。
市街化調整区域であり、分家申請となるが
実家の南側で建築可能な敷地は50坪強の三角形である。
実家の日当たりを配慮し敷地いっぱいに南側に寄せた三角形の建物を建てるようにした。
東側は うっそうとした森でありそちらからの日当たりはあまり期待できそうもない。
自然との融合という考え方もあったが 状況から融合を選択できそうもなく
隔離という判断し開口部をほぼ設けていない。
ただ樹木の高い部分にある新芽はとても美しく その部分にだけ開口部を設ける。
その開口からの朝の光はとても美しい。
玄関からアプロ-チされる低い天井の白いシンプルなロ-カを抜けると
構造材表しの荒々しい高天井であるLDKに入り、対照的な空間表現となっている。
ところどころに小さな吹き抜けを配し、二階への連続性を表現している。
二階には オ-プンな将来的な子供部屋 そこからスキップされた寝室に入る
その空間は 三角形の頂点に向かって構造材が伸びていく。
Small Blue Dining Room Design Ideas
7
