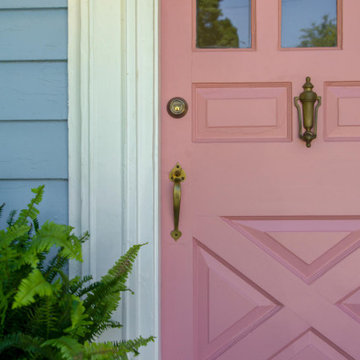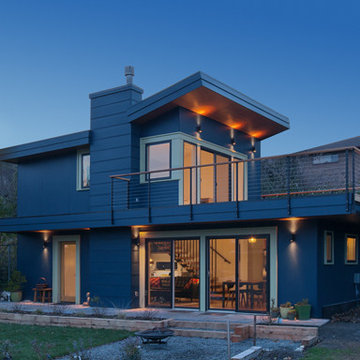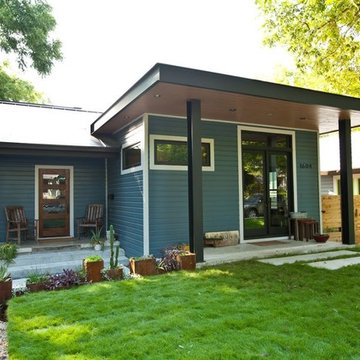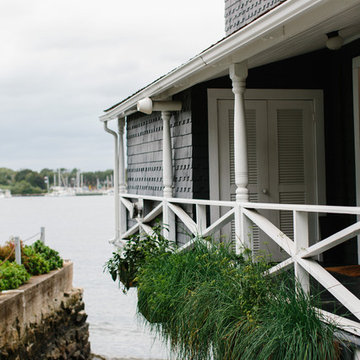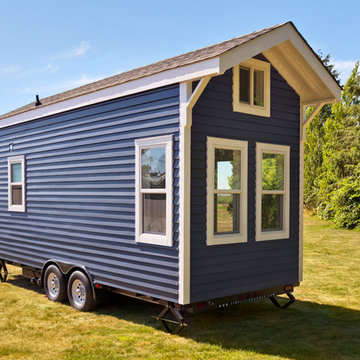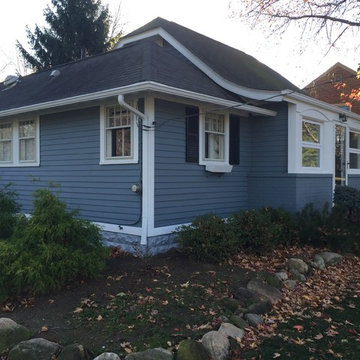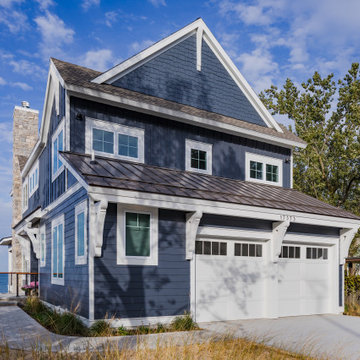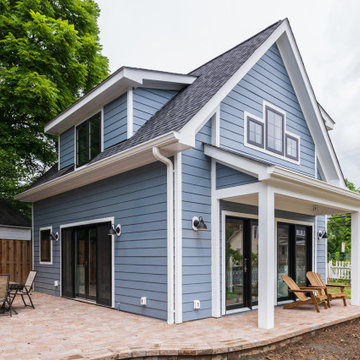Small Blue Exterior Design Ideas
Refine by:
Budget
Sort by:Popular Today
141 - 160 of 1,085 photos
Item 1 of 3

H2D Architecture + Design worked with the homeowners to design a second story addition on their existing home in the Wallingford neighborhood of Seattle. The second story is designed with three bedrooms, storage space, new stair, and roof deck overlooking to views of the lake beyond.
Design by: H2D Architecture + Design
www.h2darchitects.com
#seattlearchitect
#h2darchitects
#secondstoryseattle
Photos by: Porchlight Imaging
Built by: Crescent Builds
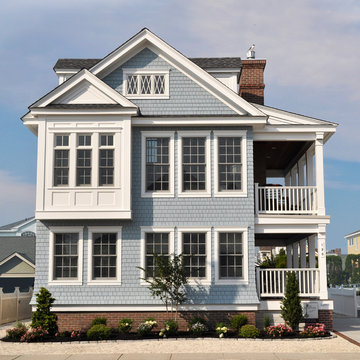
What once was a sad duplex located along the quaint town of Stone Harbor, NJ is now a gorgeous single family home for renters to enjoy! This was a total renovation which consisted of lifting the existing structure higher to comply with local flood height requirements (since it's a block from the Atlantic Ocean), total gut of the home interior, new face-lift and curb appeal upgrade, new gable roof with access to a roof top deck in the rear, and loads of charm inside and out. If you saw the before and after, you'd swear it was a new house! Photo by Fine Architecture

A new 800 square foot cabin on existing cabin footprint on cliff above Deception Pass Washington
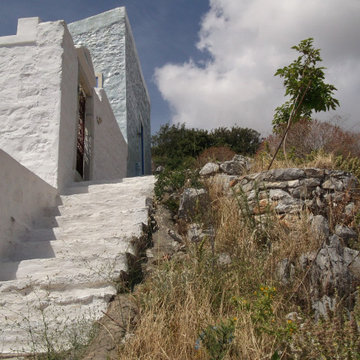
Located on the hill overlooking the Charani bay, the last building of the Settlement of Simi ,was built to shelter shepherds and goats.
Spartan structure inside - outside ,built with local stones “in view” ,the main part covered with a steep wooden roof and the lower one with vaults.
The features of the house are following the vernacular Architecture of “Chorio” (the older part of the settlement on top of the main hill) and create an impressive effect in-between the neoclassical houses that surround it.
Restoration project and works respected the simplicity of the building,as the new use “shelters“ the summer dreams of the new users.
Behind the stable a new summer house was added in direct dialoguewith it. Local stones wooden roofs, spartan features.
Inspiration for the synthesis, were the volumes of the local Monastery of Proph.Ilias
The complex project was presented at the Exhibition “A Vision of Europe”, that took place in Bologna Italy in September 1992.

Removing that odd roof plane allow us to use the split shed and clerestory to create a taller entryway and expand the upper floor of this tri-level to create bigger bedrooms and a bonus study space along with a laundry room upstairs. The design goal was to make this look like it is all part of the original design, just cleaner and more modern. Moving to a concrete step entryway was a huge improvement from the previous spaced trex decking
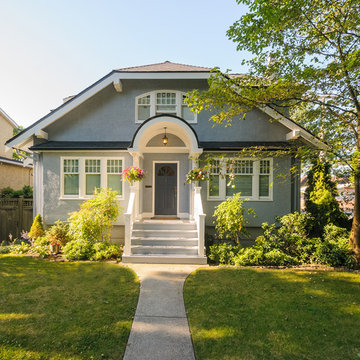
Exterior painting by Warline Painting Ltd. of Vancouver, BC. Photo credits to Ina Van Tonder.
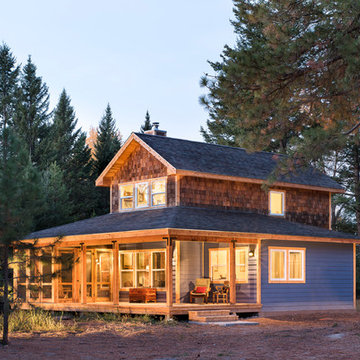
Cozy cabin in the woods. Covered porch with screened in portion. Cedar shingle siding. Exposed wood beams and rafters.
Longviews Studios
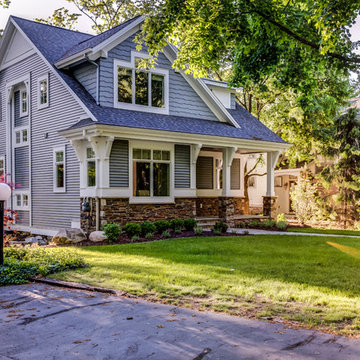
Good things come in small packages, as Tricklebrook proves. This compact yet charming design packs a lot of personality into an efficient plan that is perfect for a tight city or waterfront lot. Inspired by the Craftsman aesthetic and classic All-American bungalow design, the exterior features interesting roof lines with overhangs, stone and shingle accents and abundant windows designed both to let in maximum natural sunlight as well as take full advantage of the lakefront views.
The covered front porch leads into a welcoming foyer and the first level’s 1,150-square foot floor plan, which is divided into both family and private areas for maximum convenience. Private spaces include a flexible first-floor bedroom or office on the left; family spaces include a living room with fireplace, an open plan kitchen with an unusual oval island and dining area on the right as well as a nearby handy mud room. At night, relax on the 150-square-foot screened porch or patio. Head upstairs and you’ll find an additional 1,025 square feet of living space, with two bedrooms, both with unusual sloped ceilings, walk-in closets and private baths. The second floor also includes a convenient laundry room and an office/reading area.
Photographer: Dave Leale
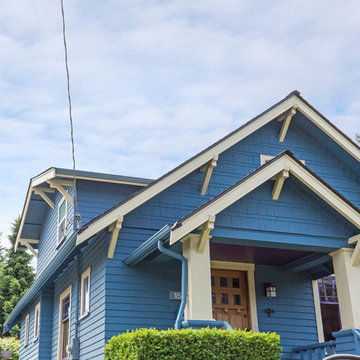
The project entailed adding a dormer to the existing second story of this Seattle home. The existing second story did not have a bathroom. This family was expecting their first baby and realized the need to have a bathroom near the second floor bedrooms. The new dormer was designed to house a bathroom and additional closet space for the second bedroom.
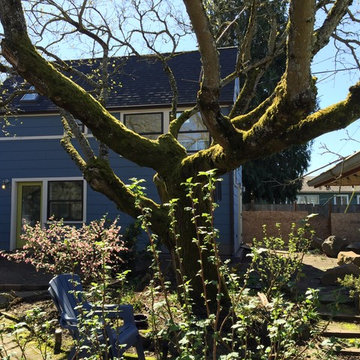
Located at the rear of the property along an alley, the backyard cottage frames the corner of the property. A new alley fence will be added this spring along with the final landscaping and hardscaping. The final design of the backyard will allow both the granny flat user and the home owner to each have their own private areas along with common areas.
Small Blue Exterior Design Ideas
8
