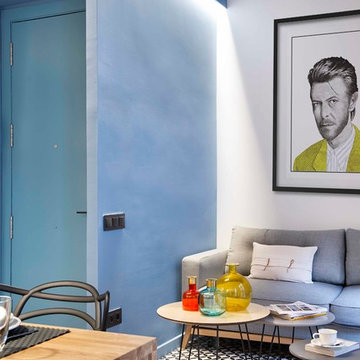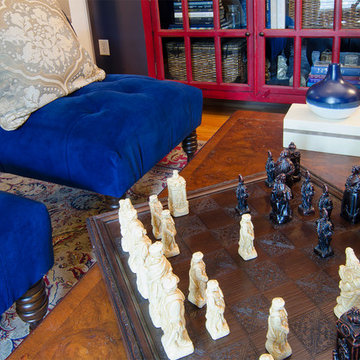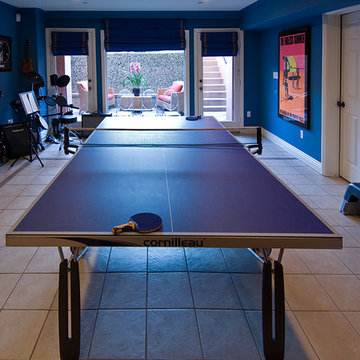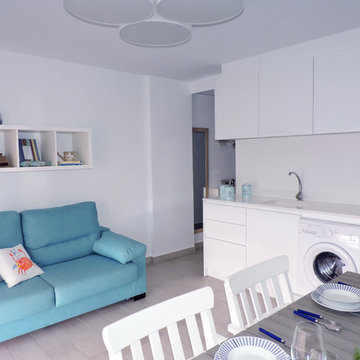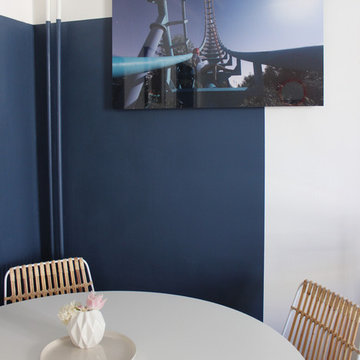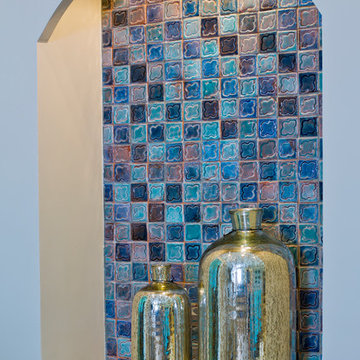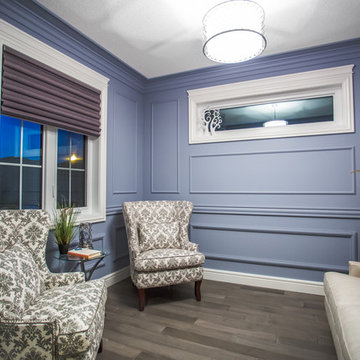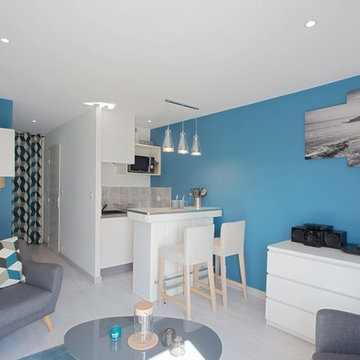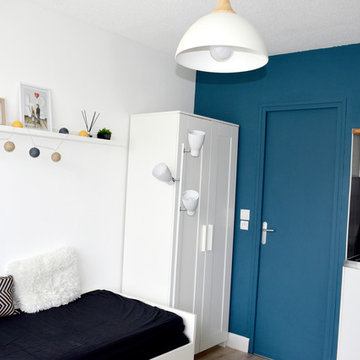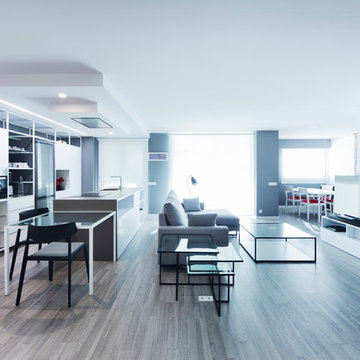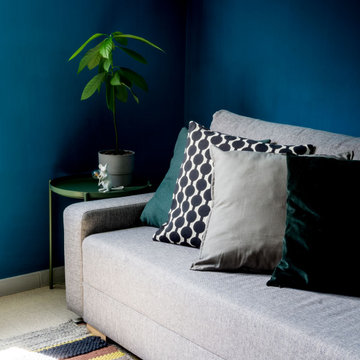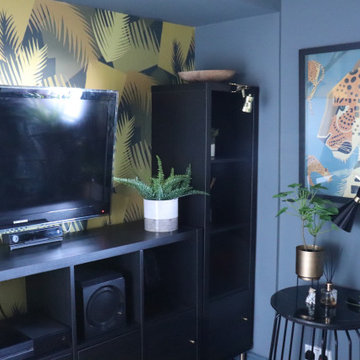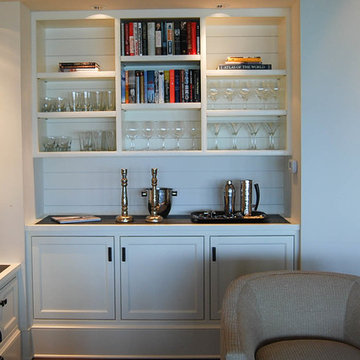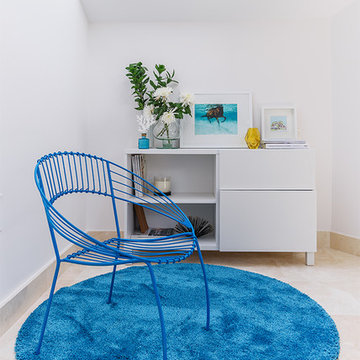Family Room
Refine by:
Budget
Sort by:Popular Today
61 - 80 of 150 photos
Item 1 of 3
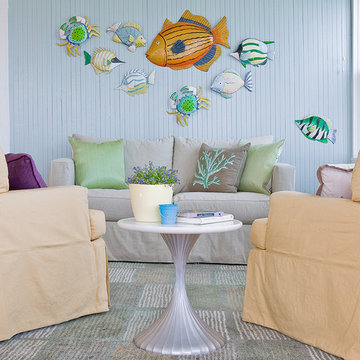
This friendly family room area has an 'under the sea' feeling, with blue painted beadboard as a backdrop for fun aquatic decor. Linen slipcovers protect the furniture and add to the laid-back beach house charm.
Color, playfulness and whimsy combine to create a casual, welcoming summer retreat for empty nesters who still tell us that when they walk through the door they say “Aaahhh” to themselves. WKD took one large room and created 4 different zones: an airy and bright living room area for conversation, a cozy family room area for reading, a dining room area for family meals, and a game table area for games.
The clients have hired us back for phase 2 - giving the kitchen a complete overhaul.
This project was the cover story of Spring 2015 Northshore Magazine: Click Here to Read.
It was also featured in May 2015 Seaside Style Magazine: Click Here to Read.
Photography: Michael J. Lee
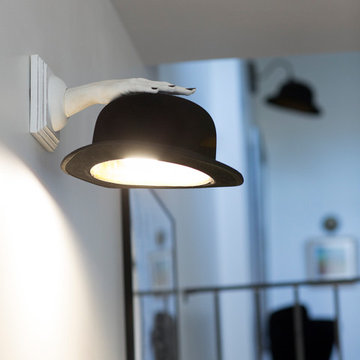
Applique conçue et réalisée en collaboration avec Jean-Paul DEMESY, sculpteur
Lampe Façon Magritte
2016
Résine acrylique
35 cm x 25cm x 22 cm
Copyright : AD2
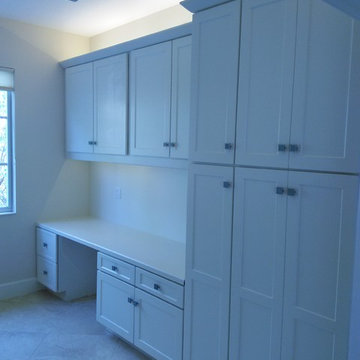
Transforming Den space from individual pieces to all in one custom cabinet Entertainment center/ office desk in beautiful Key Largo home.
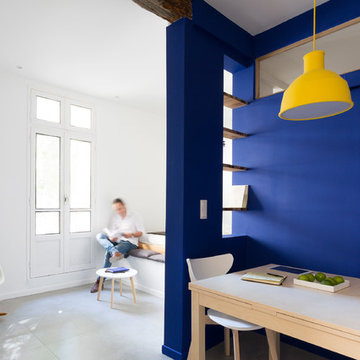
Architecte / ATELIER DVA-Damien Vieillevigne Architecture
Photographe/ Marie Caroline Lucat
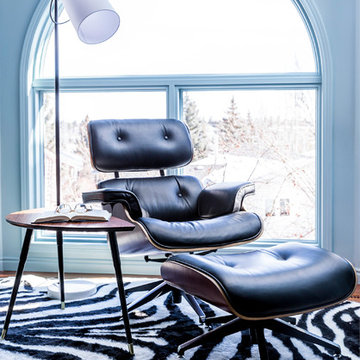
This busy mother of 4 was in need of a place to zone out at the end of her busy day. We created this lovely little reading nook to call her own. The Eames lounge chair and ottoman made of molded plywood and leather provides maximum comfort with its wide support for the head, an inclined back and of course a footrest.
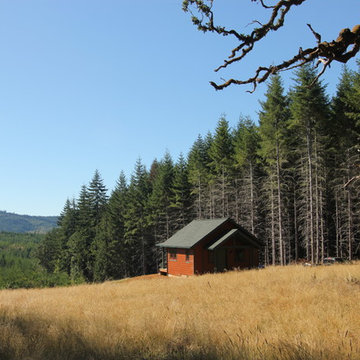
A small charming cabin that meets Benton County’s minimum 400 square foot size, but is still very comfortable to live in.
Carl Christianson/G. Christianson Construction
4
