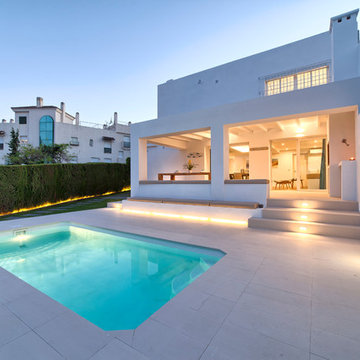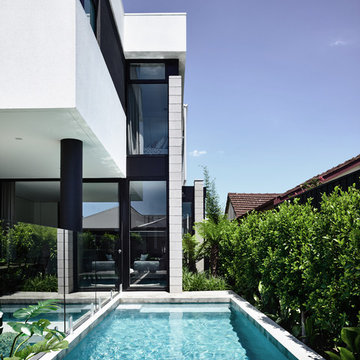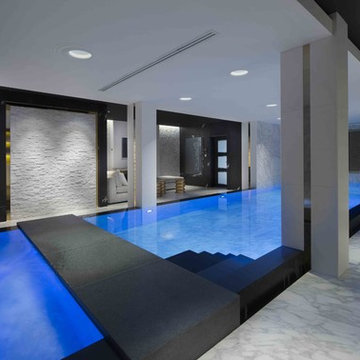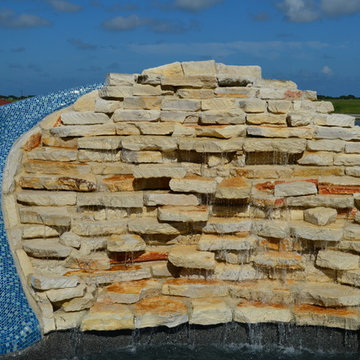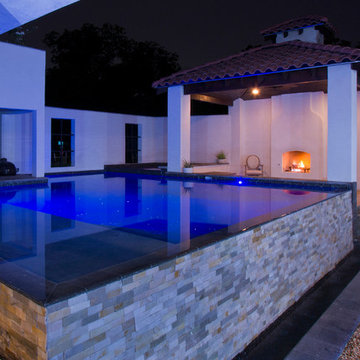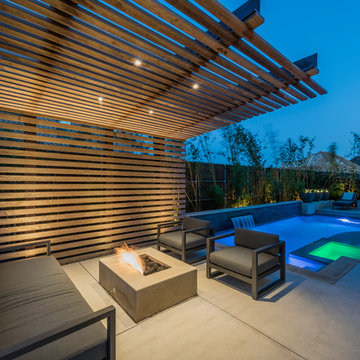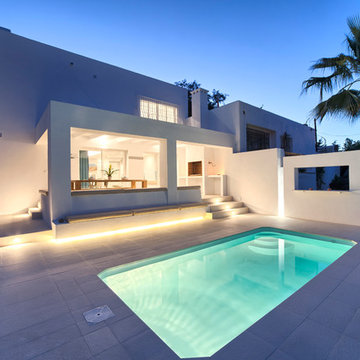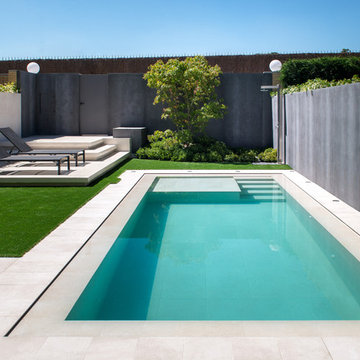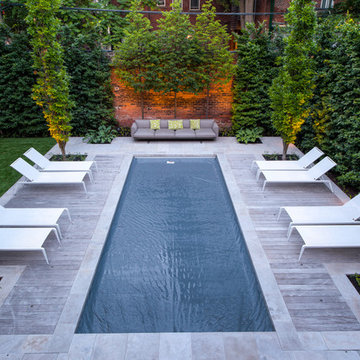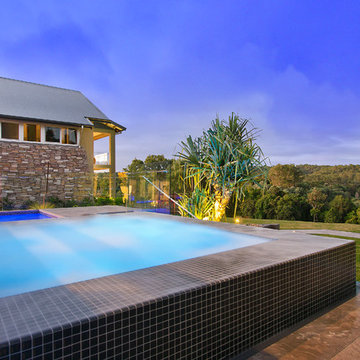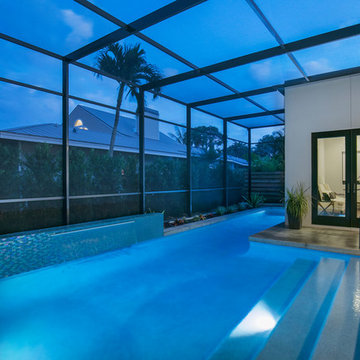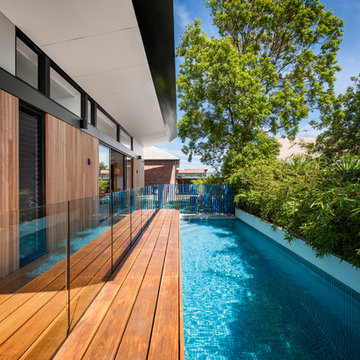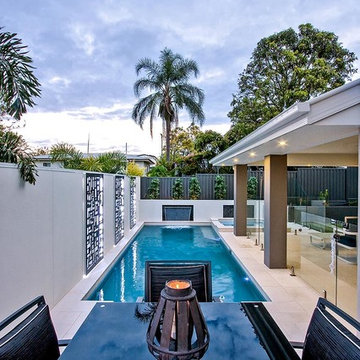Small Blue Pool Design Ideas
Refine by:
Budget
Sort by:Popular Today
101 - 120 of 1,650 photos
Item 1 of 3
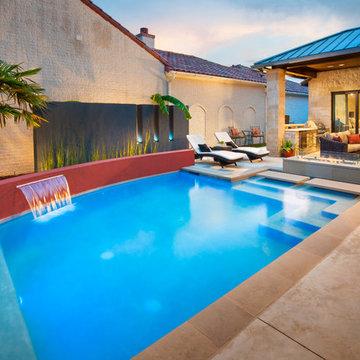
This project is proof that the challenges posed by limited space and accessibility can always be overcome in order to deliver stunning results. The space itself was rather small and also very close to the neighboring residence. Not only was the neighboring wall imposing, it was also of a completely different design style.
The goal here was to create a layering effect with numerous features of varying heights. Not only would this add depth and dimension to the overall design, but it would cause the viewer to shift their focus from the encroaching wall to the beauty of the pool space.
Instead of trying to maximize the water area by squaring off the pool, I decided to instead maximize the visual interest by gracefully rounding off the back wall of the pool. This was accomplished by implementing a raised stucco wall, and also a shorter, matching curved wall, featuring a "Sheer Descent" waterfall.
Inside the taller, deep-plum stucco wall, I created three vertical windows which are all highlighted by LED uplighting. To give depth, dimension and some natural beauty, I implemented a simple bed of Horse Tail Reeds behind the short wall, and chose to place Banana Trees behind the taller wall.
The main seating area is just outside the home's master suite, and is separated by a "Leuder" limestone fire pit. Aside from being a striking design feature, the floating stepper pads accomplish a number of things; they serve triple-duty as a walkway, a seating area adjacent to the fire pit, and also as a poolside rest for beverages.
After discovering that the narrow courtyard acted as a sort of wind tunnel between the two houses, we opted to install tempered glass in order to better control the behavior of the flames. This solved the problem while remaining visually pleasing to the client as well.
You'll notice in some of the leading photos for this project that I had originally intended to implement stepper pads on both sides of the pool closest to the house. And despite a thorough understanding of what would be necessary on an engineering and structural-design basis, we were eventually forced to turn this into a solid deck due to unrelenting city-required setbacks. However the client remained very understanding due to encountering a number of similar issues in their home-build process.
In the end, they were delivered an outstanding pool design that had come to fruition only after coming up with numerous solutions to a number of challenges that only a unique space like this could provide.
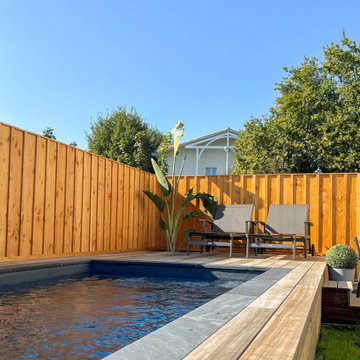
Ce bassin de 10m2 en 100% béton armé monobloc s'intègre parfaitement dans ce jardin de petite superficie et vient créer un espace de détente rafraichissant pour l'été.
Un mini escalier permet d'entrer et sortir facilement du bassin, et une plage vient en continuité afin de créer un espace détente immergé.
Son revêtement en PVC armé texturé donne un aspect plus naturel qu'un liner ou PVC lisse et sa couleur se marie à la perfection avec le style de la maison.
Le bardage et la terrasse bois viennent apporter de la chaleur et délimiter visuellement l'espace piscine.
Les plantes grimpantes habillent la clôture et apportent verdure, douceur et fraîcheur.
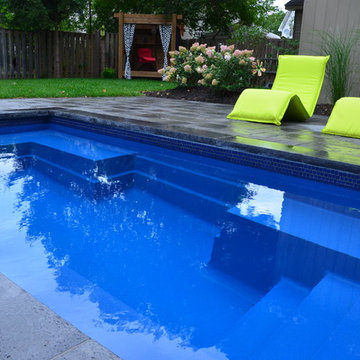
Lovely little fiberglass pool is only 8' x 16' with medium blue interior, deep blue waterline tile and long pool coping. Small fibreglass pools make for a low-maintenance dream. Ample patio space and drought tolerant gardens complete this compact space. This project won an award from the Canadian Pool and Hot tub Council in 2015. Landscape design by Melanie Rekola. Pool by Blue Diamond Pools
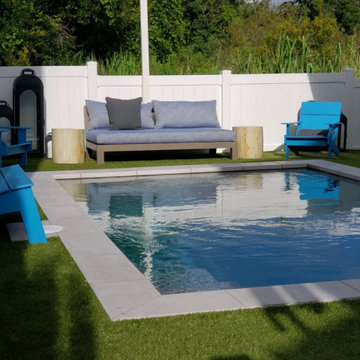
Our customer came to us with a bit of an issue.. a small backyard and big dreams. Guess what? Clear Tech took on the challenge and created a space that was enjoyable. We started from grass and turned the space into a relaxing pool area. We completed the look with outdoor furniture that brought the whole project together. Our customer is so excited to enjoy their new and useable outdoor living space.
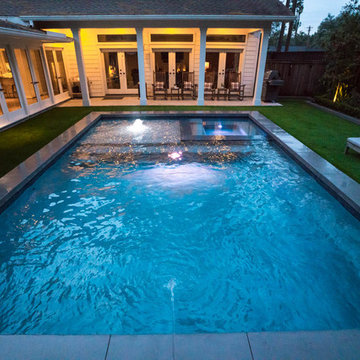
Contemporary pool and spa with tanning ledge tucked into compact space. To make the best use of space, we added a pergola to provide shade for an outdoor table and finished the project with lush landscaping.
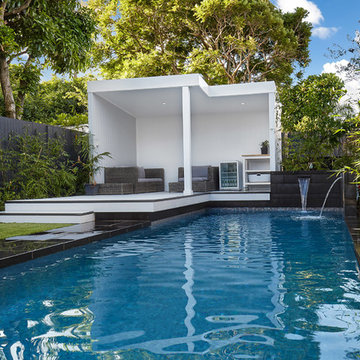
Built: 2018.
Type: Design and Construct.
Project details: Fully tiled Bisazza interior, cantilevered pool side cabana, custom pool water feature wall, Hardiedeck flooring, bluestone tiling, custom outdoor shower, Enviroswim pool sanitation, electric pool heating, lineal garden planting and LED garden lighting.
Another beautiful house built by Baker Developments Pty Ltd - check out their work
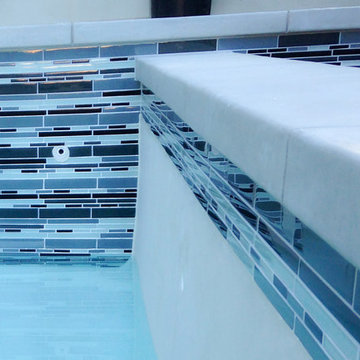
"Blue Lagoon Intimate Backyard" modern pool in Los Angeles. The photo showcases a captivating pool design with a serene and inviting ambiance. The pool itself features a unique shape that mimics a lagoon, with curved edges and organic contours. The water appears to be a vibrant blue, creating a visually appealing contrast against the surrounding elements.
The pool is surrounded by a well-designed backyard space that complements its modern aesthetics. From the photo, it seems to be a private retreat with lush greenery, including tall trees and carefully placed plants, offering both privacy and a sense of natural beauty. The landscaping elements harmonize with the pool design, creating a cohesive and visually pleasing outdoor space.
The image portrays a serene atmosphere, and the pool area seems to be furnished with outdoor seating and lounging options. This allows for relaxation and enjoyment of the outdoor environment. While specific details are not visible in the image, it's common for pool areas to be furnished with comfortable lounge chairs, outdoor sofas, or even dining sets, depending on the intended use of the space.
Overall, the "Blue Lagoon Intimate Backyard" pool in Los Angeles, as depicted in the photo, showcases a beautiful and tranquil outdoor setting, blending modern design with natural elements.
Small Blue Pool Design Ideas
6
