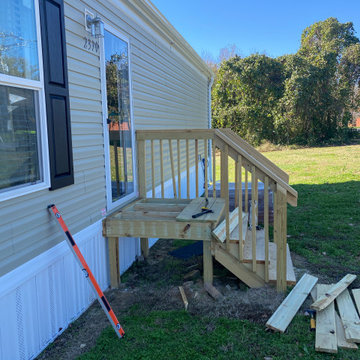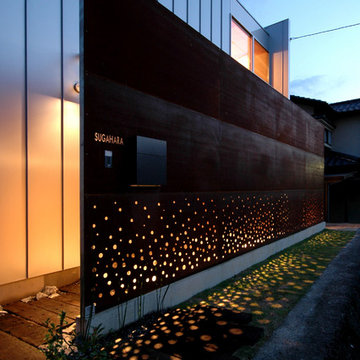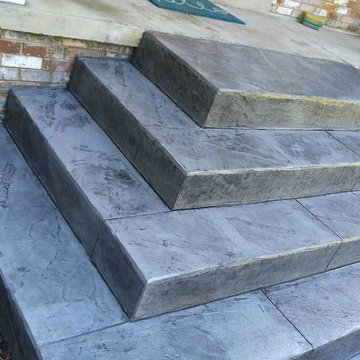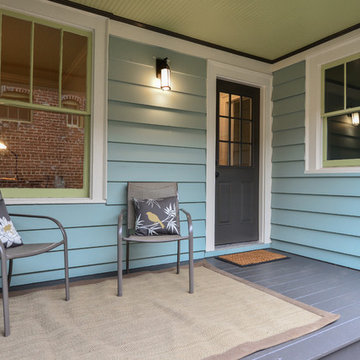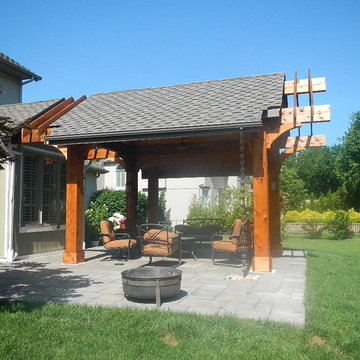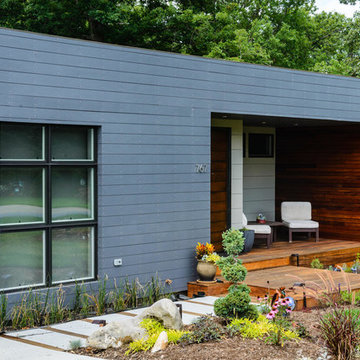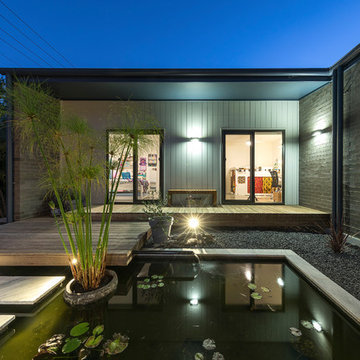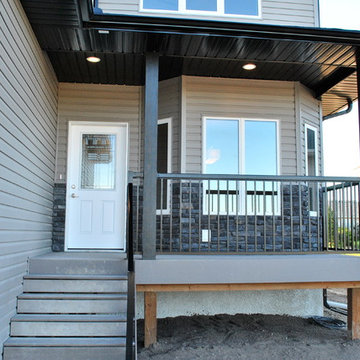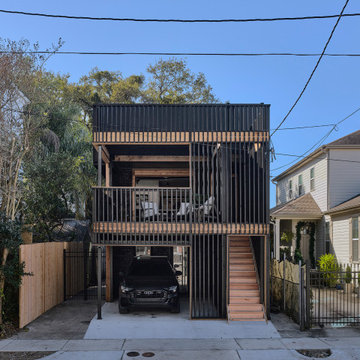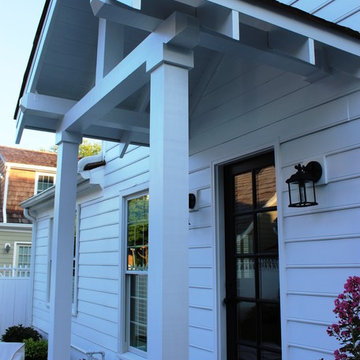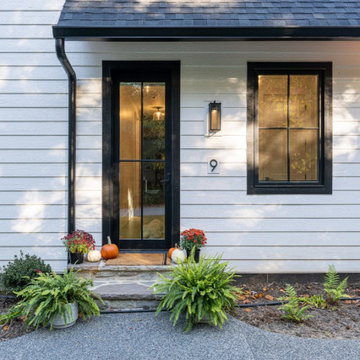Small Blue Verandah Design Ideas
Refine by:
Budget
Sort by:Popular Today
1 - 20 of 181 photos
Item 1 of 3
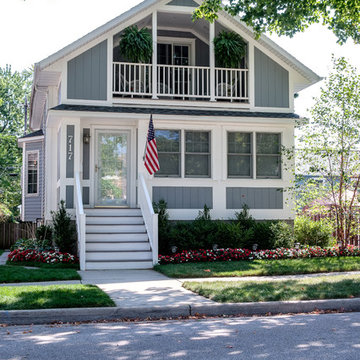
A renovation project converting an existing front porch to enclosed living space, and adding a balcony and storage above, for an aesthetic and functional upgrade to small downtown residence.

Rear porch with an amazing marsh front view! Eased edge Ipe floors with stainless steel mesh x-brace railings with an Ipe cap. Stained v-groove wood cypress ceiling with the best view on Sullivan's Island.
-Photo by Patrick Brickman

Providing an exit to the south end of the home is a screened-in porch that runs the entire width of the home and provides wonderful views of the shoreline. Dennis M. Carbo Photography
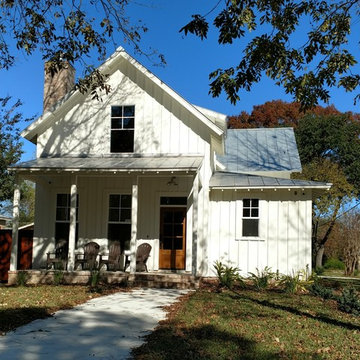
Farmhouse style vacation house with painted board & batten siding and trim and standing seam metal roof.
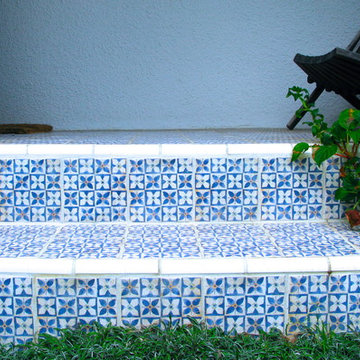
This California Bungalow porch gets a fresh look with a sweet tile pattern that plays off the house trim color.
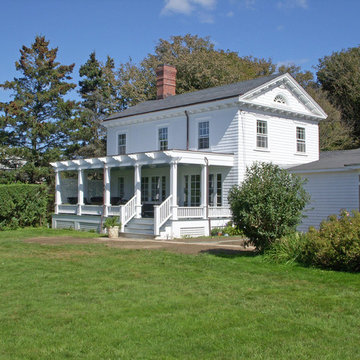
Photos by A4 Architecture. For more information about A4 Architecture + Planning and the Beachmound Cottage visit www.A4arch.com
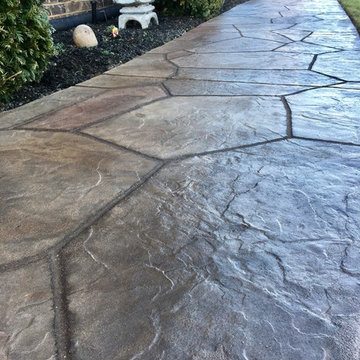
We were able to resurface over the existing ordinary concrete with our hand carved flagstone design. Project completed in Alcoa Tennessee in 2017.
Small Blue Verandah Design Ideas
1
