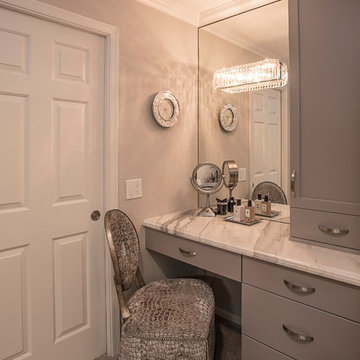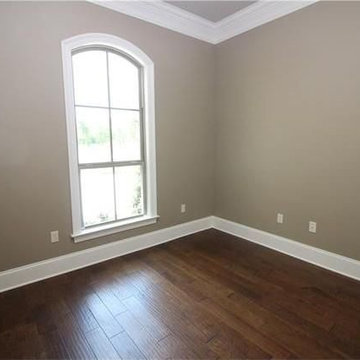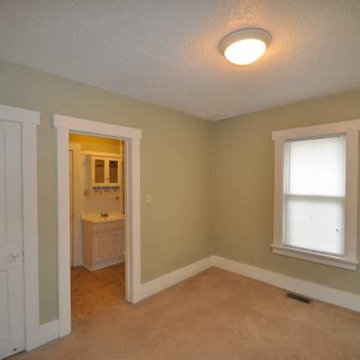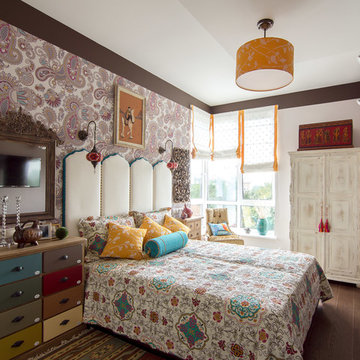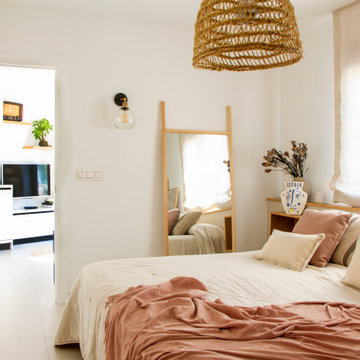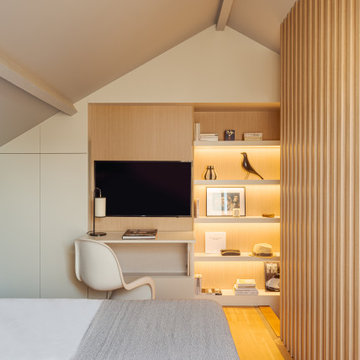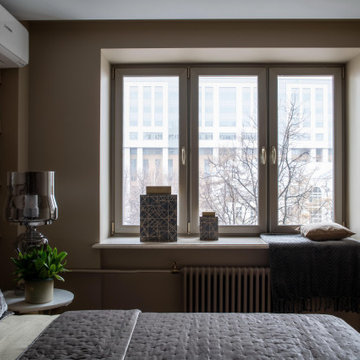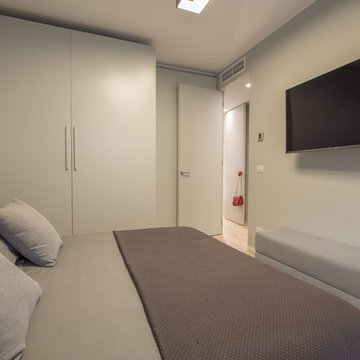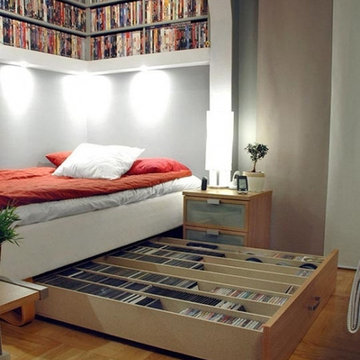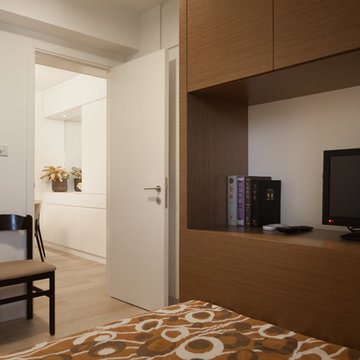Bedroom Photos
Refine by:
Budget
Sort by:Popular Today
61 - 80 of 7,050 photos
Item 1 of 3
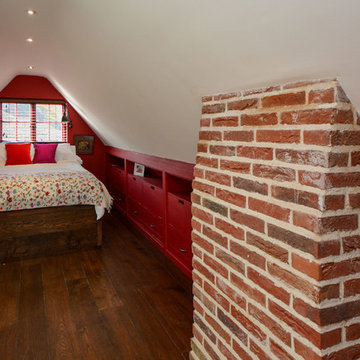
Loft style bedroom with bespoke bed and built in storage
Photographs - Mike Waterman
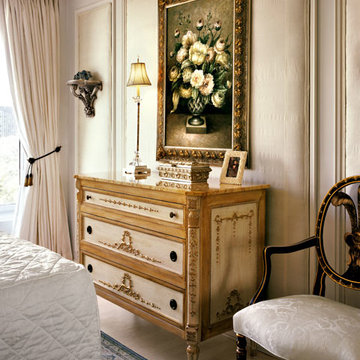
This bedroom is in a high rise condo building. The applied wall moldings and crown molding were added to soften the space. The panels inside the applied molding have cork, batting and then silk added to keep the space quiet and help make a special retreat feeling. The silk has a low sheen that glimmers in the daylight and holds it's own space in the evening. The dresser has applied ornament in gesso and is gold leafed on top of an antique soft white paint on the interior of the drawer molding and a soft peach on the perimeter of the dresser. The handles are a medallion shape in a bronze finish adding an antique feel, the top is peach marble. (This is from Decorative Crafts). The tall buffet lamp adds a delicate accent in silver (I love to mix metals) with crystal accents and a beaded shade. The painting is visually bold and adds color, yet the floral design has a soft sophisticated feel. The silver leaf wall shelf has just the right amount of weight and levity to balance the wall, as there is one on each side of the painting. (they are by www.houseparts.com ) The draperies are lined and interlined to make the room completely dark when wanted. There are also Silhouette shades
installed behind the draperies for adjusting the daylight. The bedding is the same white silk as the walls. The comforter is diagonally quilted and the dust skirt is shirred creating a completely different look with each, but a unified feel because of the color and texture. The oriental rug is a beautiful pale blue and white. It adds a bit of pattern to the otherwise solid/tone-on-tone pallet. The black Italian plume chair adds a grounding to balance the high gloss white ceiling. The ceiling finish brings a large amount of light into the space in the day time, as the ceilings are only 8' high. All in all this room is spectacular and bright in the daytime and has a calm and serene spa like retreat at night.
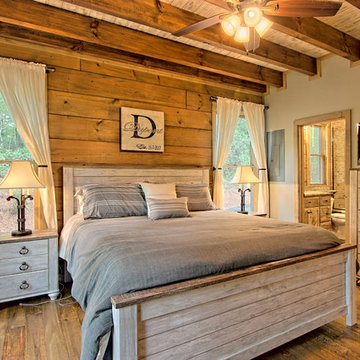
Kurtis Miller Photography, kmpics.com
Rustic Master bedroom with distressed white ceiling contrasted by dark stained wooden beams. Ship lap log walls, rustic circle sawn flooring.
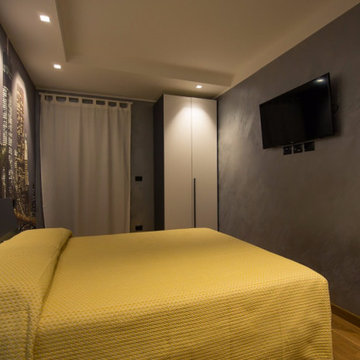
Camera da letto illuminata da un faretto a installato a contro soffitto a filo cartongesso Leds C4
Abat Jour 3 watt orientabile
Ogni camera da letto viene gestita con domotica Mygekko. Controllo remoto per organizzare l'arrivo e la ripartenza dei clienti. Check presenza clienti e benvenuto
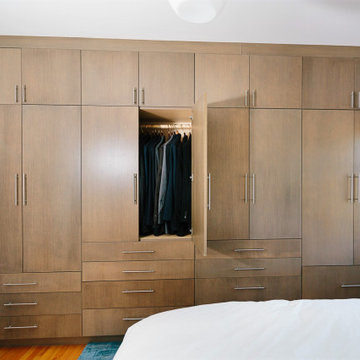
A wall of floor to ceiling custom wardrobe cabinets was added in the Bedroom.
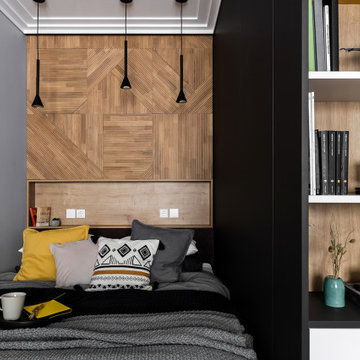
Планировочное решение получилось следующим. При входе сделали угловой высокий шкаф до потолка, который заменил гардеробную. Кровать спрятали в нише за конструкцией шкафа.
Большой желтый диван, выбранный клиентом, занял место в зоне гостиной у окна. Стен не сносили, поэтому кухня осталась изолированной, и там продумали функциональное наполнение.
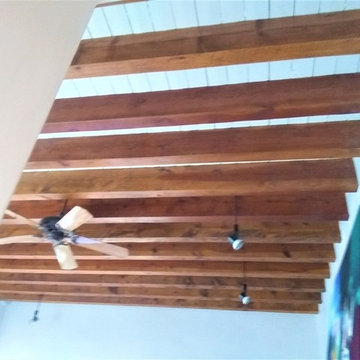
Lacquer ceiling, the owner only wanted spaces between beams to be painted. Had to be oil primed before applying 2 coats of paint.
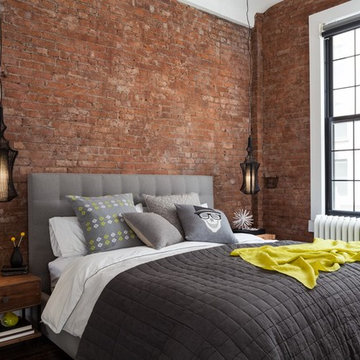
We removed the plaster throughout the apartment to expose the beautiful brick underneath. This enhanced the industrial loft feel and showcased its' character. Photos: Seth Caplan
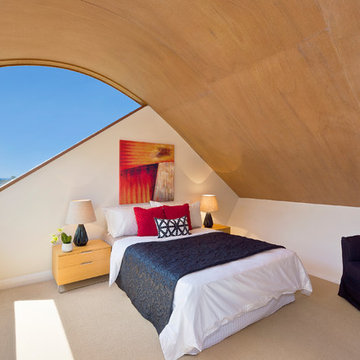
The master bedroom is located upstairs and the original gable roof was rebuilt with a vaulted ceiling with north and east facing windows for sun and ocean views.
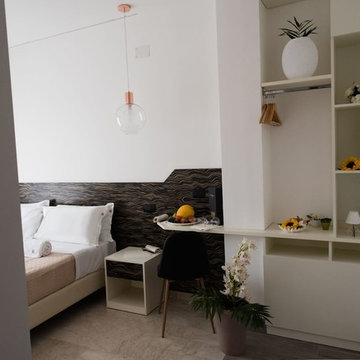
L'arredamento delle camere d'albergo o per bed and breakfast, necessita di particolari attenzioni sia in fase di progettazione sia in fase di scelta dei materiali con cui arredare la camera.
Nel progetto di cui vi mostriamo le foto, è stata completamente ristrutturata una casa di vecchia costruzione nelle zone della pescheria di Milazzo.
Ogni piano è stato rivisto, riprogettato, rimesso a nuovo, per creare delle camere, semplici, compatte e funzionali.
In ogni camera è stato ricavato il bagno, con un mobile realizzato con un materiale nero di contrasto dalle linee semplici, composto da una mensola che ospita due lavabi da appoggio in ceramica e accessori inox. Sul piano, una pratico e comodo porta oggetti.
E' stata rivestita la testata dove alloggiano i sommier, con pannelli in tranciato a trama, con colori che riprendono quelli dell'ambiente circostante.
Nelle insenature create da pilastri e travi che si trovano spesso nelle case di vecchia costruzione sono stati ricavati gli armadi di servizio e le scrivanie, completamente su misura, ed adattate ai fuori squadra esistenti.
In particolare in due delle camere è stato creato un appendiabiti a giorno, con vano a ribalta come portavaligie, e il piano della scrivania, o piano colazione che abbraccia un pilastro, creando un angolo funzionale per chi deve usare la camera.
Sono stati nascosti i frigobar e le casseforti all'interno degli armadi o dei mobili scrivania, per ottimizzare lo spazio.
4
