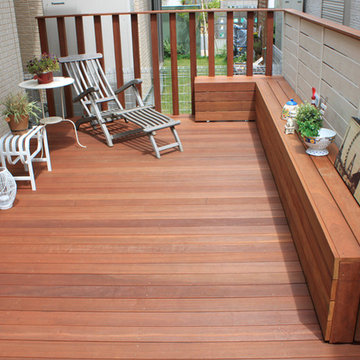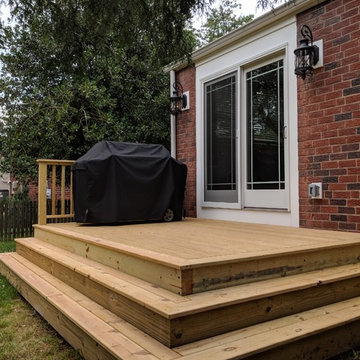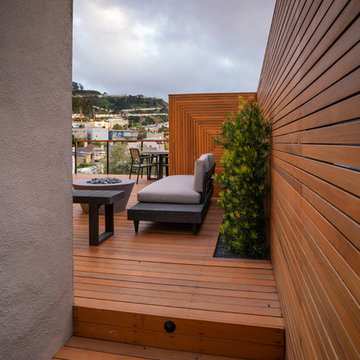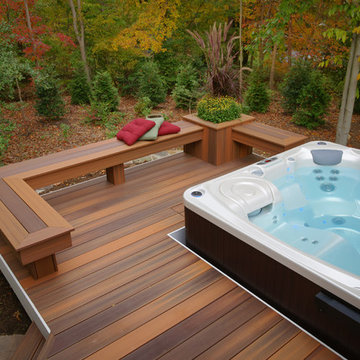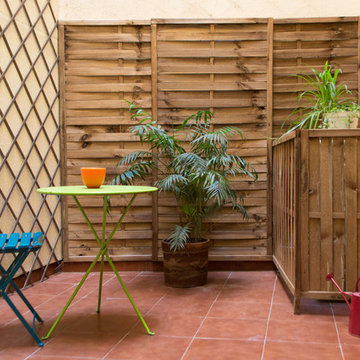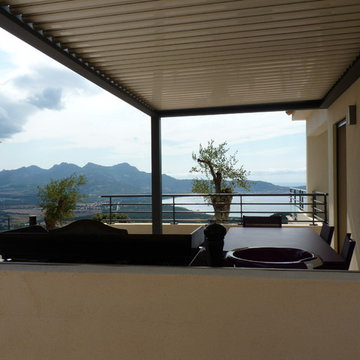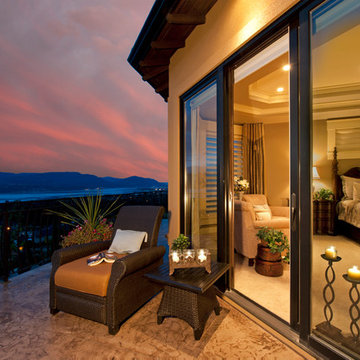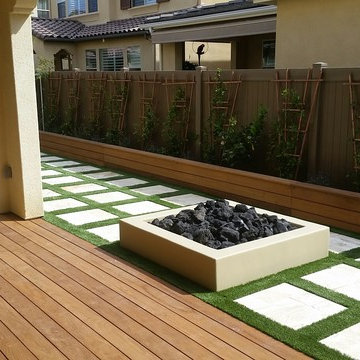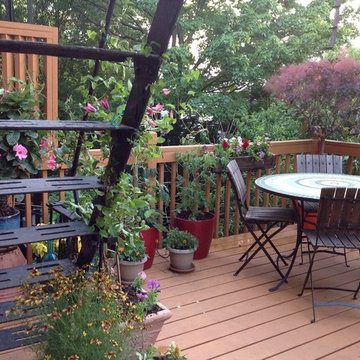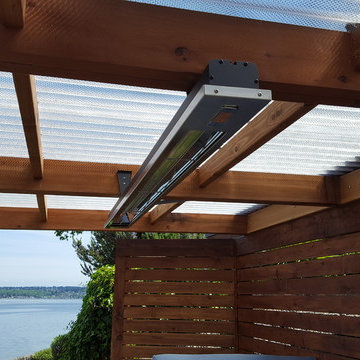Small Brown Deck Design Ideas
Refine by:
Budget
Sort by:Popular Today
141 - 160 of 947 photos
Item 1 of 3
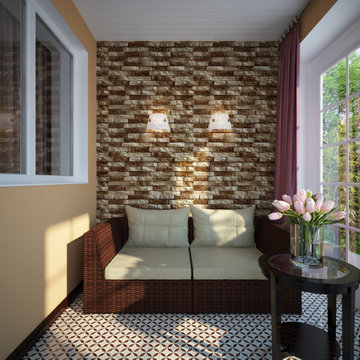
The idea is to decorate the veranda in the house. The spacious and well-kept veranda looks bright and cosy. The walls are beige, the brick wall refreshes the interior. From the furniture you can see a weaved garden sofa for rest and a table for flowers. The floor is lined with a tile with a symmetrical pattern. The abundance of green plants makes the atmosphere comfortable and relaxing. Thanks to the glass doors, the veranda is well lit. Thick curtains will help you to stay out of the world and enjoy your privacy. In the evening, the lamp and bra will fill the room with light and create a muffled light.
Learn more about our 3D Rendering Services on our website: https://www.archviz-studio.com/
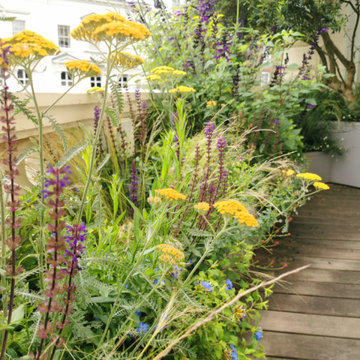
A naturalistic planting scheme for a roof terrace in Notting Hill. The drought tolerant planting provides year round interest and is a fantastic source of food for pollinators.
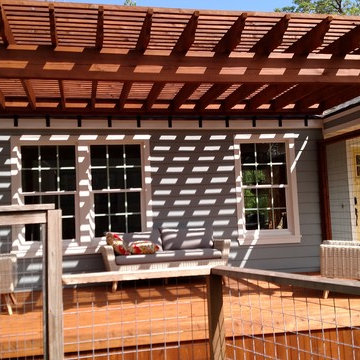
Archadeck of Austin recommended clear cedar for the deck surface and the skirting. Clear cedar is a select grade of cedar lumber milled from the heart of the tree, and it is higher quality than the wood many other deck builders work with. For even greater quality, we used 5-and-a-quarter-inch boards as opposed to the competition’s nominal 2×6″ knotty pine. The clear cedar boards display a light wood grain with minimal (if any) imperfections such as knot holes.
Photos courtesy Archadeck of Austin.
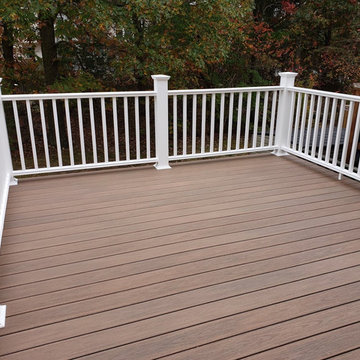
Simple but Elegant deck for a townhouse. Fine finishes for low Maintenance Composite deck. Structure is framed with Madison Wood Ground contact rated lumber. Decking is Azek Timbertech English Walnut, fastened with Fastenmaster Cortex face screws for hidden look. Railings are by Intex Millwork Solutions. Result is an elegant classic look. Siding is Certainteed 5" Dutchlap Sandstone Beige
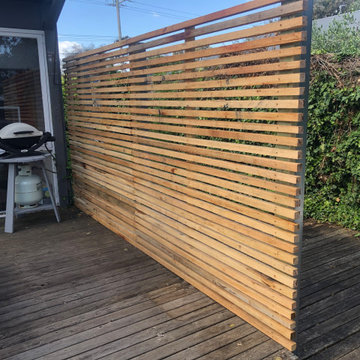
The client wanted to define the deck using hardwood timber battens. The screen provides privacy as well as aesthetic dimension to the decking.
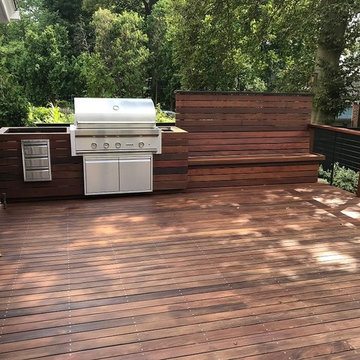
Ipe deck renovation
Sanded and oiled existing surface
Added outdoor kitchen and bench with privacy screen
Closed under with 1x4 ipe
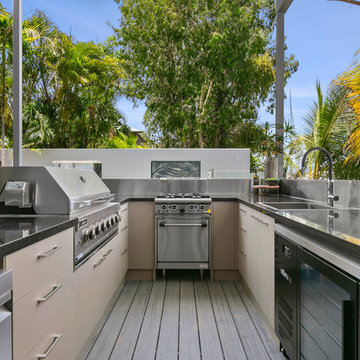
The outside kitchen was constructed using black galaxy granite tops and compact laminate cupboards (which can withstand complete exposure to the outside elements). A bespoke stainless steel splashback completed the seamless look. An oversized stainless sink, extending tap, bbq, commercial gas oven and glass/dish washing machine and bar/food fridge completed the design.
mike newell status images
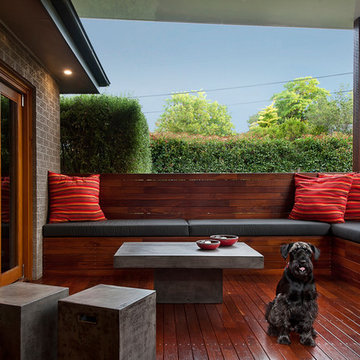
The floating Solarspan roof provides an outdoor 'living room' with integrated bench seating and BBQ.
The 'edeck' premium Jarrah decking is richly coloured and provide visual warmth and interest. The timber screens help to define different functional spaces on the deck and provides weather protection, enabling year round use.
Claudine Thornton - 4 Corners Photo
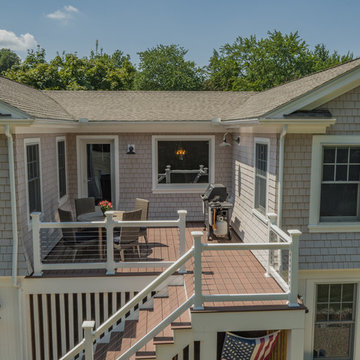
The cottage style exterior of this newly remodeled ranch in Connecticut, belies its transitional interior design. The exterior of the home features wood shingle siding along with pvc trim work, a gently flared beltline separates the main level from the walk out lower level at the rear. Also on the rear of the house where the addition is most prominent there is a cozy deck, with maintenance free cable railings, a quaint gravel patio, and a garden shed with its own patio and fire pit gathering area.
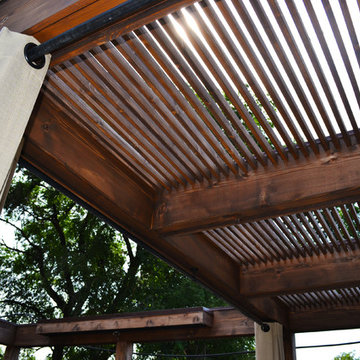
Hot Tub with Modern Pergola, Tropical Hardwood Decking and Fence Screening, Built-in Kitchen with Concrete countertop, Outdoor Seating, Lighting
Designed by Adam Miller
Small Brown Deck Design Ideas
8
