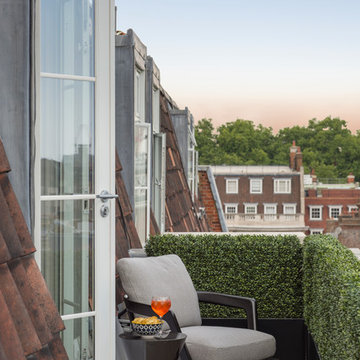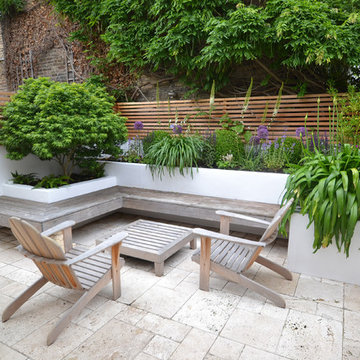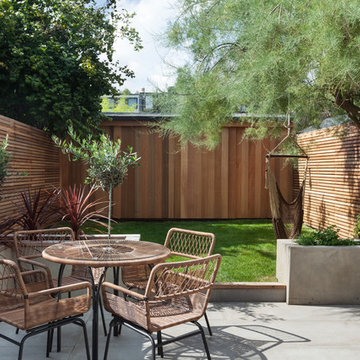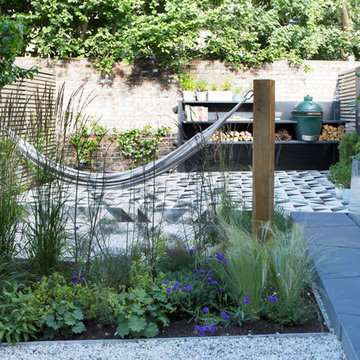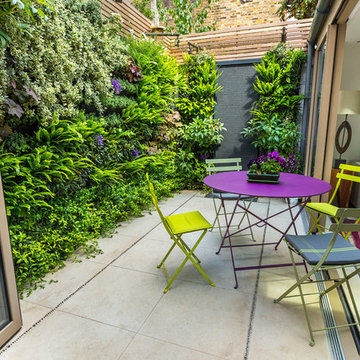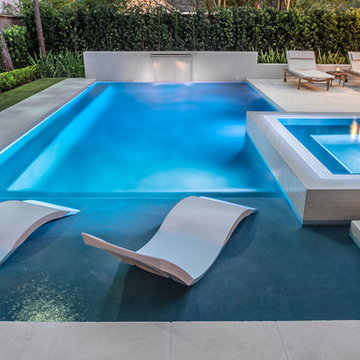Refine by:
Budget
Sort by:Popular Today
1 - 20 of 18,006 photos
Item 1 of 4

Hood House is a playful protector that respects the heritage character of Carlton North whilst celebrating purposeful change. It is a luxurious yet compact and hyper-functional home defined by an exploration of contrast: it is ornamental and restrained, subdued and lively, stately and casual, compartmental and open.
For us, it is also a project with an unusual history. This dual-natured renovation evolved through the ownership of two separate clients. Originally intended to accommodate the needs of a young family of four, we shifted gears at the eleventh hour and adapted a thoroughly resolved design solution to the needs of only two. From a young, nuclear family to a blended adult one, our design solution was put to a test of flexibility.
The result is a subtle renovation almost invisible from the street yet dramatic in its expressive qualities. An oblique view from the northwest reveals the playful zigzag of the new roof, the rippling metal hood. This is a form-making exercise that connects old to new as well as establishing spatial drama in what might otherwise have been utilitarian rooms upstairs. A simple palette of Australian hardwood timbers and white surfaces are complimented by tactile splashes of brass and rich moments of colour that reveal themselves from behind closed doors.
Our internal joke is that Hood House is like Lazarus, risen from the ashes. We’re grateful that almost six years of hard work have culminated in this beautiful, protective and playful house, and so pleased that Glenda and Alistair get to call it home.

Bespoke wooden circular table and bench built in to retaining wall with cantilevered metal steps.

Outdoor Elements maximized the available space in this beautiful yard with a contemporary, rectangular pool complete with a large tanning deck and swim jet system. Mosaic glass-tile accents the spa and a shell stone deck and coping add to the contemporary feel. Behind the tanning deck, a large, up-lit, sheer-descent waterfall adds variety and elegance to the design. A lighted gazebo makes a comfortable seating area protected from the sun while a functional outdoor kitchen is nestled near the backdoor of the residence. Raised planters and screening trees add the right amount of greenery to the space.
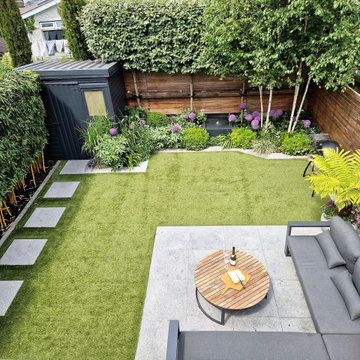
This garden showcases the amazing results you can achieve if you design your kitchen extension and garden together at the same time, especially if you will have large glass sliders looking at into the garden.
This garden’s transformation started as bare bones block-wall & dilapidated fence. Designed for a young family in Cabinteely. The small footprint is tasked with serving multiple roles: from kids play areas to evening entertainment space, storage shed, privacy buffer to the surrounding houses as well as being the aesthetic backdrop to a new glass-wall extension.
Bearing in mind the compact area the privacy screening is selected as slimline evergreen Espaliers along the back wall, effectively blocking out all onlooking windows to the rear. This drastically improves the privacy of not just the garden but also the client’s kitchen & family area. Living with kids through the Irish seasons means that the lawn is not just essential to keep in place for play but to also ensuring it is usable throughout the year. A space like this justifies the use of artificial lawn so come rain, hail or shine the garden is never off limits.
To achieve multiple uses within the garden we have carefully set the size of the terrace. The terrace protrudes into the lawn just enough to feel generous without compromising the overall balance. By keeping the levels of the lawn & terrace flush with one another allows them be treated as one continuous surface.
A limestone border draws the eyeline around the overall perimeter of this compact space. To ensure that the hard landscaping does not dominate we have foliage between each surface, slim flower beds in front of the shed & freestanding pots of luscious evergreens by the floor-to-ceiling windows. This ensures a lush view onto the garden throughout the year.
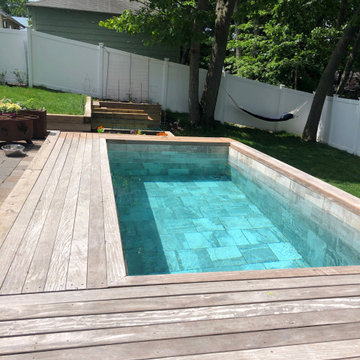
Soake Pool project complete! This is one of our favorites. The customer had a super tight space with a walk out patio that was about 4' above ground. Pool was installed above ground and a wood deck was built up to and around it. Great use of space and super appealing!
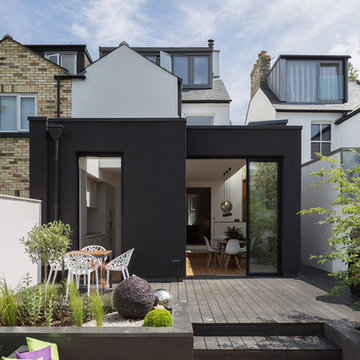
From the outside the seamless connection between home and garden is clear, with the choice of pocket slider rather than traditional back door creating a consistency of design across the rear elevation.
Architects: MOOi Architecture
Photographer: Matthew Smith
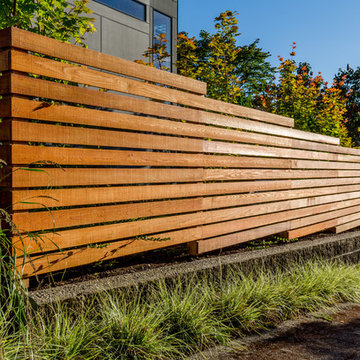
In Seattle's Fremont neighborhood SCJ Studio designed a new landscape to surround and set off a contemporary home by Coates Design Architects. The narrow spaces around the tall home needed structure and organization, and a thoughtful approach to layout and space programming. A concrete patio was installed with a Paloform Bento gas fire feature surrounded by lush, northwest planting. A horizontal board cedar fence provides privacy from the street and creates the cozy feeling of an outdoor room among the trees. LED low-voltage lighting by Kichler Lighting adds night-time warmth .
Photography by: Miranda Estes Photography

Using a refined palette of quality materials set within a striking and elegant design, the space provides a restful and sophisticated urban garden for a professional couple to be enjoyed both in the daytime and after dark. The use of corten is complimented by the bold treatment of black in the decking, bespoke screen and pergola.
Small Contemporary Outdoor Design Ideas
1







