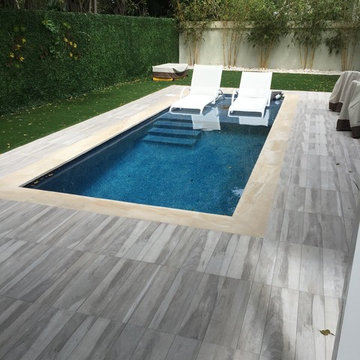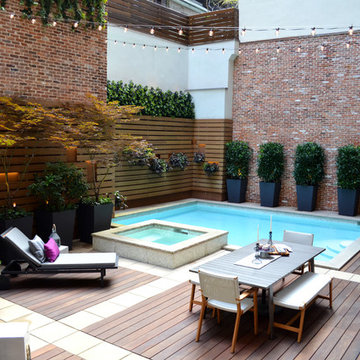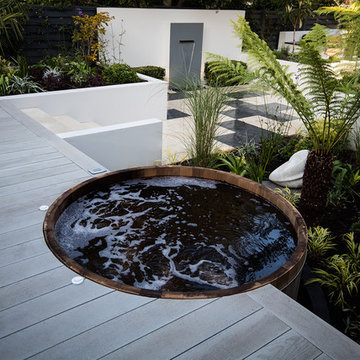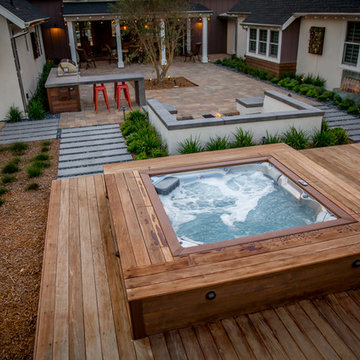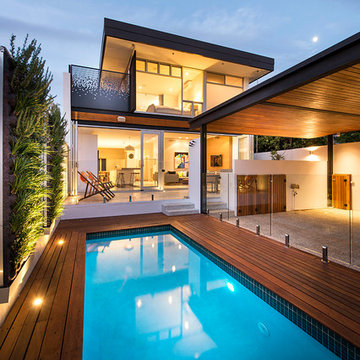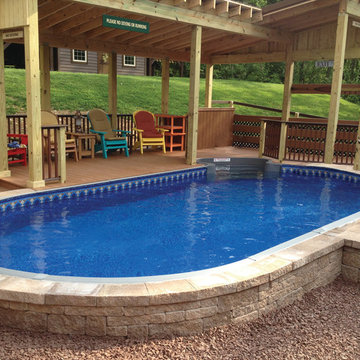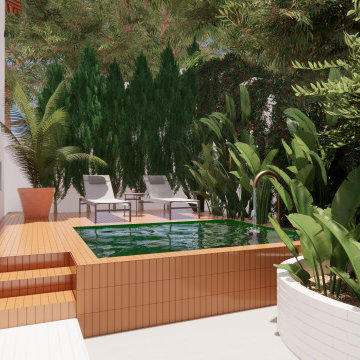Pool
Sort by:Popular Today
1 - 20 of 2,197 photos
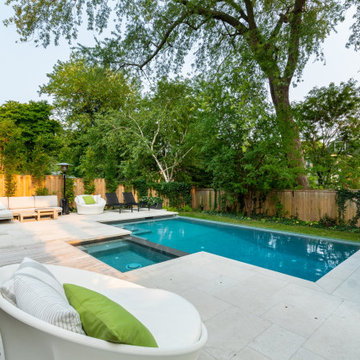
With the custom Gunite pool limited to 12’ x 24’, Betz recommended a visual negative edge. Infinity pools are often designed so the surface appears to merge with the background in the distance. This time it was to make the pool seem larger, especially when you are in it, by creating a spacious open feeling along one side.

We converted an underused back yard into a modern outdoor living space. Functions include a cedar soaking tub, outdoor shower, fire pit, and dining area. The decking is ipe hardwood, the fence is stained cedar, and cast concrete with gravel adds texture at the fire pit. Photos copyright Laurie Black Photography.
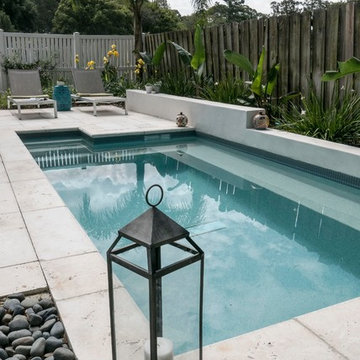
This compact space allows for a lot of outdoor living options, without feeling too cramped. The homeowners really wanted a pool and spa, but didn't believe their yard was big enough. Not only did they get both by incorporating a spool, they also have plenty of room for seating and dining, lush landscaping, and a lawn where their child and dogs can play!
Photo by Craig O'Neal
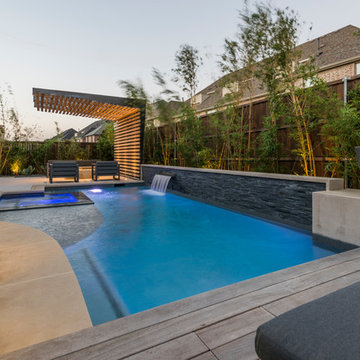
AquaTerra Outdoors was hired to bring life to the outdoors of the new home. When it came time to design the space we were challenged with the tight space of the backyard. We worked through the concepts and we were able to incorporate a new pool with spa, custom water feature wall, Ipe wood deck, outdoor kitchen, custom steel and Ipe wood shade arbor and fire pit. We also designed and installed all the landscaping including the custom steel planter.
Photography: Wade Griffith
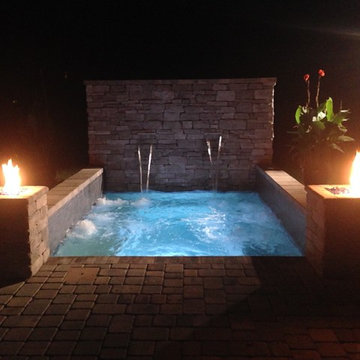
Cocktail Pool (Heated with 12 Therapy Jets) with 2 Shear Descent Falls and 2 Fire Features accented with stone veneer
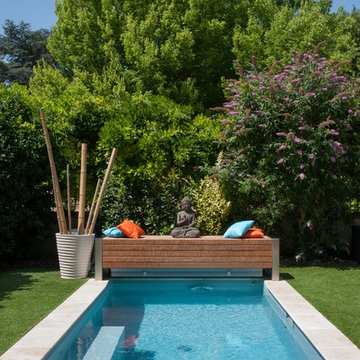
Piscine citadine au coeur d'Orléans
Dimension 4.5x2.2m
Margelles en pierres naturelles
Coffre volet Teck et Inox
Nage à contre courant
Marches et banquette
Gazon synthétique
Réalisation Adh Piscines & Paysages
Crédit Photo : Sophie CARLS
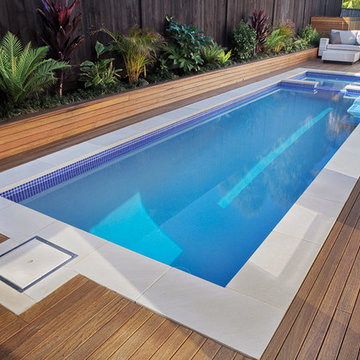
This classic plunge pool with spa is designed to take advantage of a small space and stylistically enhance a contemporary home.
The result is a fine example of clean lines and symmetrical visual appeal. The use of Merbau timber decking and narrow honed Himalayan sandstone surrounds create a fresh and welcoming space.
The pool features blue glass mosaic waterline and step tread tiles, beautiful navy blue pebbled lining and a small spill-over mouth with sandstone coping. The spa component is a reliable and straightforward set-up, with blower and spa jets delivering perfect relaxation at the touch of a button.
There is also a deep and shallow end to the pool, a sandstone skimmer box lid and integrated gas heating for both the swimming pool and spa.
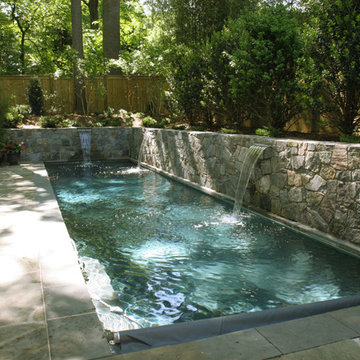
This lap pool maximizes the space in a Bethesda backyard with fieldstone retaining walls that offer privacy and structure. Three sheer descent waterfalls add sound and movement to the swimming pool.

A family in West University contacted us to design a contemporary Houston landscape for them. They live on a double lot, which is large for that neighborhood. They had built a custom home on the property, and they wanted a unique indoor-outdoor living experience that integrated a modern pool into the aesthetic of their home interior.
This was made possible by the design of the home itself. The living room can be fully opened to the yard by sliding glass doors. The pool we built is actually a lap swimming pool that measures a full 65 feet in length. Not only is this pool unique in size and design, but it is also unique in how it ties into the home. The patio literally connects the living room to the edge of the water. There is no coping, so you can literally walk across the patio into the water and start your swim in the heated, lighted interior of the pool.
Even for guests who do not swim, the proximity of the water to the living room makes the entire pool-patio layout part of the exterior design. This is a common theme in modern pool design.
The patio is also notable because it is constructed from stones that fit so tightly together the joints seem to disappear. Although the linear edges of the stones are faintly visible, the surface is one contiguous whole whose linear seamlessness supports both the linearity of the home and the lengthwise expanse of the pool.
While the patio design is strictly linear to tie the form of the home to that of the pool, our modern pool is decorated with a running bond pattern of tile work. Running bond is a design pattern that uses staggered stone, brick, or tile layouts to create something of a linear puzzle board effect that captures the eye. We created this pattern to compliment the brick work of the home exterior wall, thus aesthetically tying fine details of the pool to home architecture.
At the opposite end of the pool, we built a fountain into the side of the home's perimeter wall. The fountain head is actually square, mirroring the bricks in the wall. Unlike a typical fountain, the water here pours out in a horizontal plane which even more reinforces the theme of the quadrilateral geometry and linear movement of the modern pool.
We decorated the front of the home with a custom garden consisting of small ground cover plant species. We had to be very cautious around the trees due to West U’s strict tree preservation policies. In order to avoid damaging tree roots, we had to avoid digging too deep into the earth.
The species used in this garden—Japanese Ardesia, foxtail ferns, and dwarf mondo not only avoid disturbing tree roots, but they are low-growth by nature and highly shade resistant. We also built a gravel driveway that provides natural water drainage and preserves the root zone for trees. Concrete pads cross the driveway to give the homeowners a sure-footing for walking to and from their vehicles.
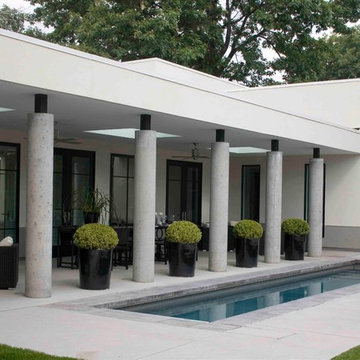
Interior Design: Mikhail Dantes
Construction: Beck Building Company / Scott Amaral
Engineer: Malouff Engineering / Bob Malouff
Landscape Architect : Mike Eagleton
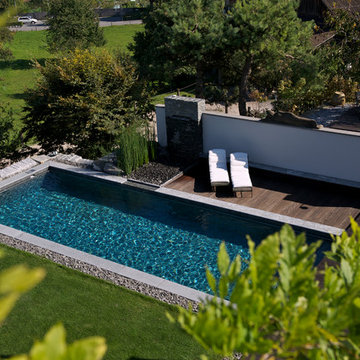
Fotograf: Tomek Kwiatosz
Architekt: Dr. Eric Schmitz- Riol
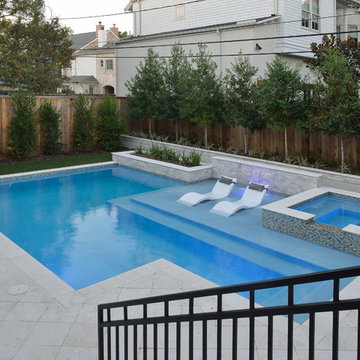
Outdoor Elements maximized the available space in this beautiful yard with a contemporary, rectangular pool complete with a large tanning deck and swim jet system. Mosaic glass-tile accents the spa and a shell stone deck and coping add to the contemporary feel. Behind the tanning deck, a large, up-lit, sheer-descent waterfall adds variety and elegance to the design. A lighted gazebo makes a comfortable seating area protected from the sun while a functional outdoor kitchen is nestled near the backdoor of the residence. Raised planters and screening trees add the right amount of greenery to the space.
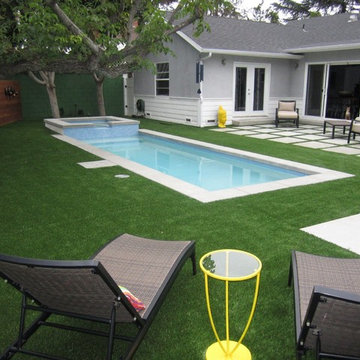
Small space pool and spa design with turf landscape.
www.IntexDandC.com
@IntexDandC
1
