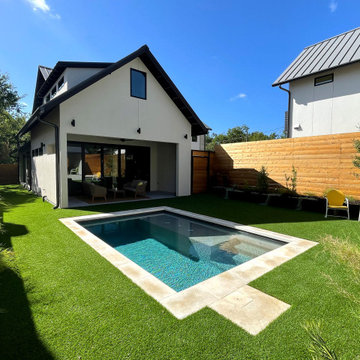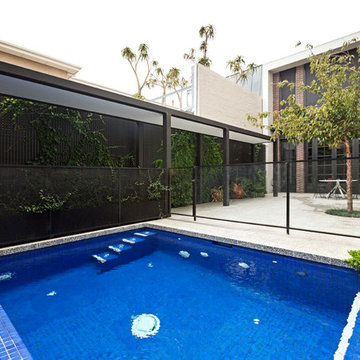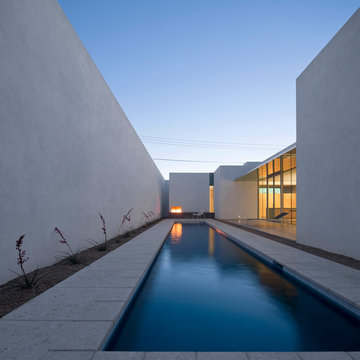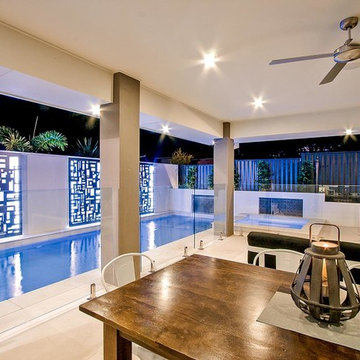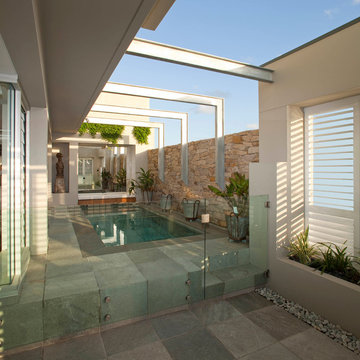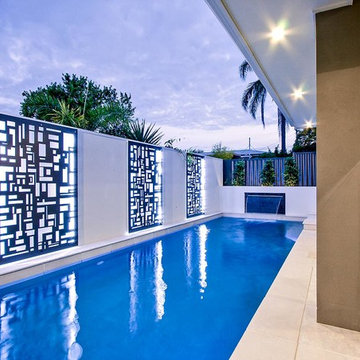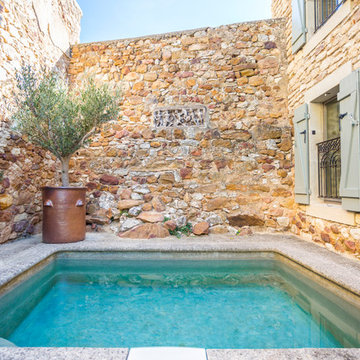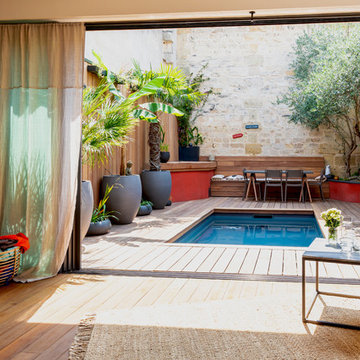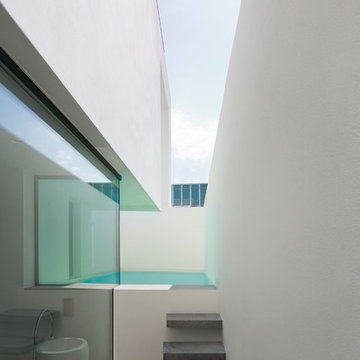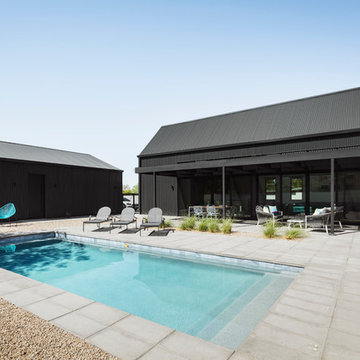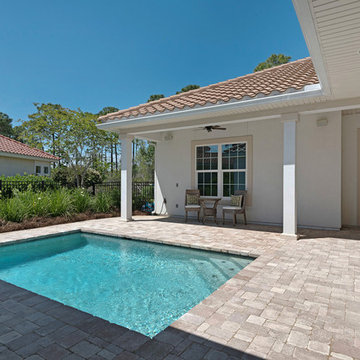Small Courtyard Pool Design Ideas
Refine by:
Budget
Sort by:Popular Today
101 - 120 of 529 photos
Item 1 of 3
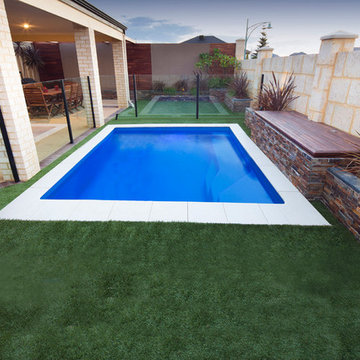
Stylish, concrete inspired design is perfect for s smaller backyards or courtyard areas with limited space. Unobtrusive corner entry steps maximise the swimming area, whilst the extended bench seat that spans the length of the pool creates the perfect spot to relax.
• Concrete inspired design perfect for small areas
• Unobtrusive corner entry steps to maximise swimming area
• Extended bench seat spans the length of the pool
• Perfect to play, soak or relax
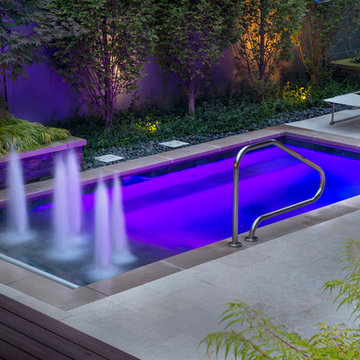
Request Free Quote
This paradise in the Urban Jungle measures 8'0" x 16'0" and is 4'0" deep. It features LED colored lighting, full-width steps and sunshelf with bubblers, a 16'0" bench, and an in-floor cleaning system. An automatic pool safety cover with custom walk-on stone lid keeps the pool surface clean and safe. Indiana LImestone Coping finishes the look and the natural stone decking provides ample seating around the pool. Onyx exposed aggregate pool finish gives the final touch to this amazing compact recreation space. Photos by Larry Huene
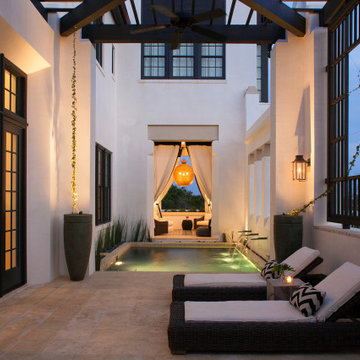
Riad Zasha: Middle Eastern Beauty at the Beach
Private Residence / Alys Beach, Florida
Architect: Khoury & Vogt Architects
Builder: Alys Beach Construction
---
“Riad Zasha resides in Alys Beach, a New Urbanist community along Scenic Highway 30-A in the Florida Panhandle,” says the design team at Khoury & Vogt Architects (KVA), the town architects of Alys Beach. “So named by the homeowner, who came with an explicit preference for something more exotic and Middle Eastern, the house evokes Moroccan and Egyptian influences spatially and decoratively while maintaining continuity with its surrounding architecture, all of which is tightly coded.” E. F. San Juan furnished Weather Shield impact-rated windows and doors, a mahogany impact-rated front door, and all of the custom exterior millwork, including shutters, screens, trim, handrails, and gates. The distinctive tower boasts indoor-outdoor “Florida room” living spaces caged in beautiful wooden mashrabiya grilles created by our team. The execution of this incredible home by the professionals at Alys Beach Construction and KVA resulted in a landmark residence for the town.
Challenges:
“Part of [the Alys Beach] coding, along with the master plan itself, dictated that a tower mark the corner of the lot,” says KVA. “Aligning this with the adjoining park to the south reinforces the axiality of each and locks the house into a greater urban whole.” The sheer amount of custom millwork created for this house made it a challenge, but a welcome one. The unique exterior called for wooden details everywhere, from the shutters to the handrails, mouldings and trim, roof decking, courtyard gates, ceiling panels for the Florida rooms, loggia screen panels, and more—but the tower was the standout element. The homeowners’ desire for Middle Eastern influences was met through the wooden mashrabiya (or moucharaby) oriel-style wooden latticework enclosing the third-story tower living space. Creating this focal point was some of our team’s most unique work to date, requiring the ultimate attention to detail, precision, and planning.
The location close to the Gulf of Mexico also dictated that we partner with our friends at Weather Shield on the impact-rated exterior windows and doors, and their Lifeguard line was perfect for the job. The mahogany impact-rated front door also combines safety and security with beauty and style.
Solution:
Working closely with KVA and Alys Beach Construction on the timeline and planning for our custom wood products, windows, and doors was monumental to the success of this build. The amount of millwork produced meant our team had to carefully manage their time while ensuring we provided the highest quality of detail and work. The location south of Scenic Highway 30-A, steps from the beach, also meant deciding with KVA and Alys Beach Construction what materials should be used for the best possible production quality and looks while adhering to coding and standing the test of time in the harsh Gulfside elements such as high winds, humidity, and salt.
The tower elements alone required the utmost care for building and installation. It was truly a test of skill for our team and Alys Beach Construction to create the corbels and other support pieces that would hold up the wooden oriel windows and latticework screens. We couldn’t be happier with the result and are genuinely honored to have been part of the talented team on such a cornerstone residence in the Alys Beach townscape.
---
Photography courtesy of Alys Beach
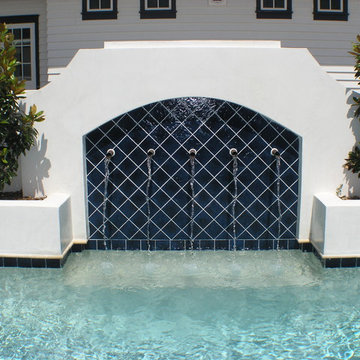
The stunning white walls of this Rosemary Beach house contrast with the Mediterranean Blue tiles of the pool. The five scuppers pour a stream of sound into the small pool courtyard, providing an oasis in this busy neighborhood. The compact, native landscape provides year-round color and interest.
Photographed by: Alan D. Holt
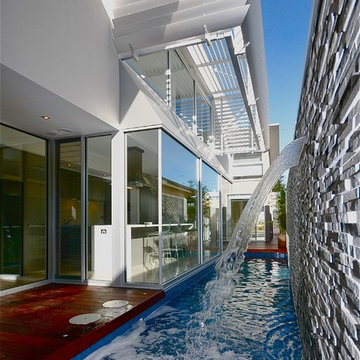
Lap pool with water blade which assists in atomising the air so that prevailing breezes create a cooling effect on timber decks and into rooms beyond.
Warwick O'Brien
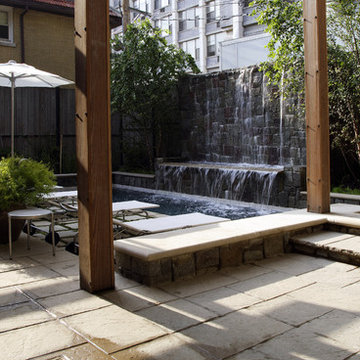
Request Free Quote
This Urban Naturescape illustrates what can be done in a limited City of Chicago space. The swimming pool measures 9'0" x 31'0" and the hot tub meaures 8'0" x 9'0". The water feature has a 15'6" x 6'0" footprint, and raises 10'0" in the air to provide a beautiful and mellifluous cascase of water. Limestone copings and Natural stone decking along with beautiful stone fascia and wood pergola bring the entire project into focus. Linda Oyama Bryan
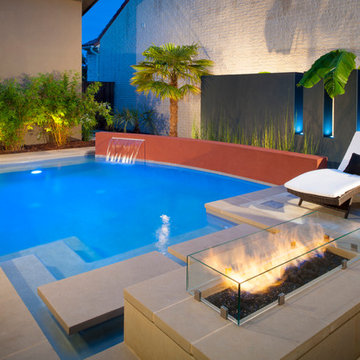
This project is proof that the challenges posed by limited space and accessibility can always be overcome in order to deliver stunning results. The space itself was rather small and also very close to the neighboring residence. Not only was the neighboring wall imposing, it was also of a completely different design style.
The goal here was to create a layering effect with numerous features of varying heights. Not only would this add depth and dimension to the overall design, but it would cause the viewer to shift their focus from the encroaching wall to the beauty of the pool space.
Instead of trying to maximize the water area by squaring off the pool, I decided to instead maximize the visual interest by gracefully rounding off the back wall of the pool. This was accomplished by implementing a raised stucco wall, and also a shorter, matching curved wall, featuring a "Sheer Descent" waterfall.
Inside the taller, deep-plum stucco wall, I created three vertical windows which are all highlighted by LED uplighting. To give depth, dimension and some natural beauty, I implemented a simple bed of Horse Tail Reeds behind the short wall, and chose to place Banana Trees behind the taller wall.
The main seating area is just outside the home's master suite, and is separated by a "Leuder" limestone fire pit. Aside from being a striking design feature, the floating stepper pads accomplish a number of things; they serve triple-duty as a walkway, a seating area adjacent to the fire pit, and also as a poolside rest for beverages.
After discovering that the narrow courtyard acted as a sort of wind tunnel between the two houses, we opted to install tempered glass in order to better control the behavior of the flames. This solved the problem while remaining visually pleasing to the client as well.
You'll notice in some of the leading photos for this project that I had originally intended to implement stepper pads on both sides of the pool closest to the house. And despite a thorough understanding of what would be necessary on an engineering and structural-design basis, we were eventually forced to turn this into a solid deck due to unrelenting city-required setbacks. However the client remained very understanding due to encountering a number of similar issues in their home-build process.
In the end, they were delivered an outstanding pool design that had come to fruition only after coming up with numerous solutions to a number of challenges that only a unique space like this could provide.
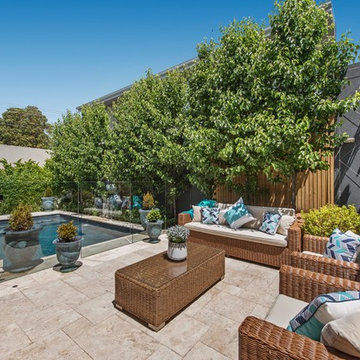
Surrounded by travertine tiles in a French pattern, the plunge pool measures 5.0m x 3.0m with full width steps and benches in the shallows. The lush formal English garden complements the black-like pool interior, creating a classic and timeless beautiful aesthetic to be admired and enjoyed year round.
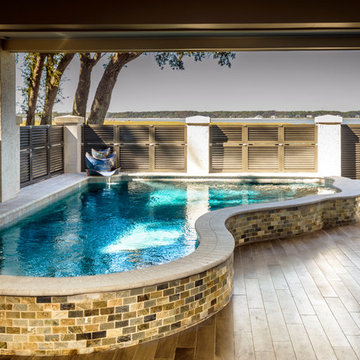
Here we have a ground level view of this spectacular pool with a corner fountain. The decking is a very beautiful and practical wood look porcelain tile and the stunning pool surround is a gorgeous 2 x 4 natural cleft Quartzite mosaic, in Carden Gold. To finish off the effect, we have architectural brick travertine pavers for the pool decking. And if this is not beautiful enough, the louvered walls can be folded down, for a better view of the sound!
Small Courtyard Pool Design Ideas
6
