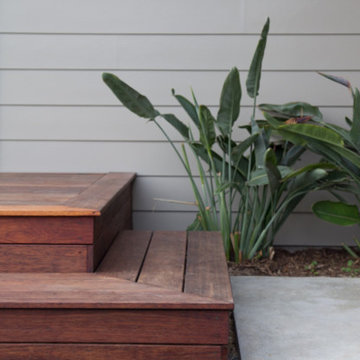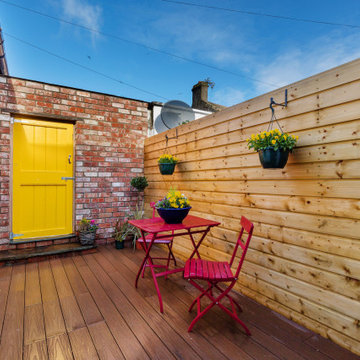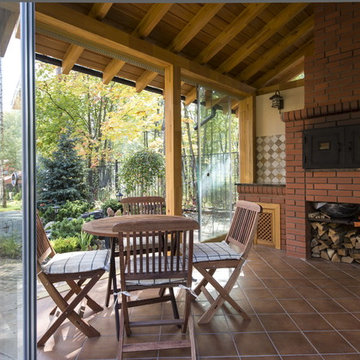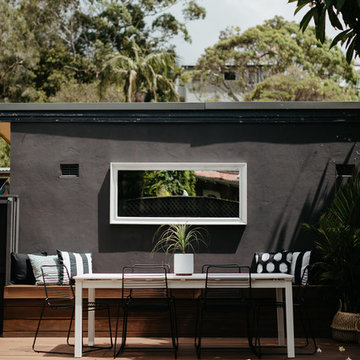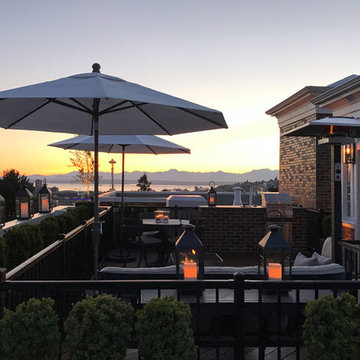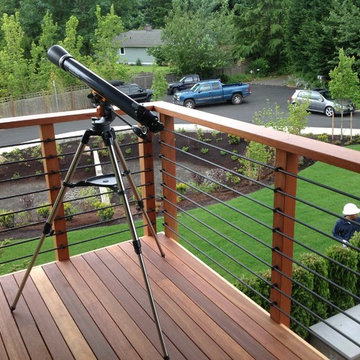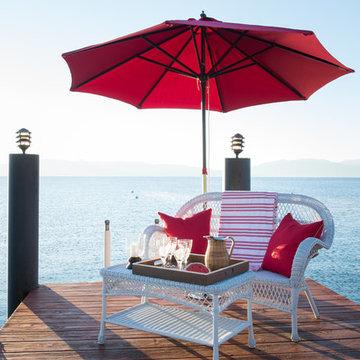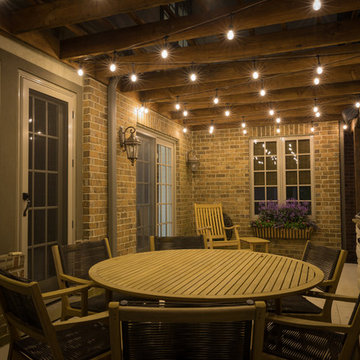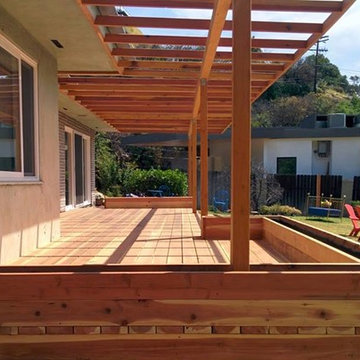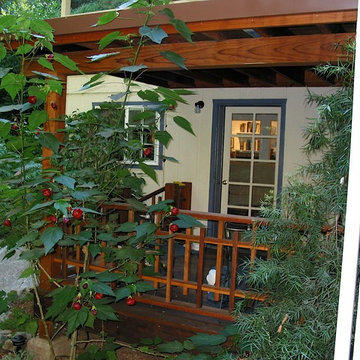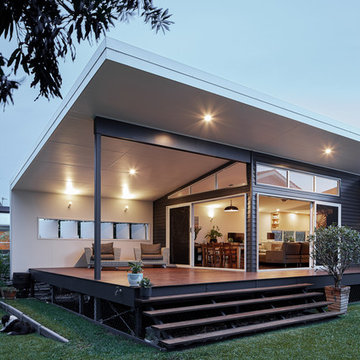Small Deck Design Ideas
Refine by:
Budget
Sort by:Popular Today
161 - 180 of 2,174 photos
Item 1 of 3
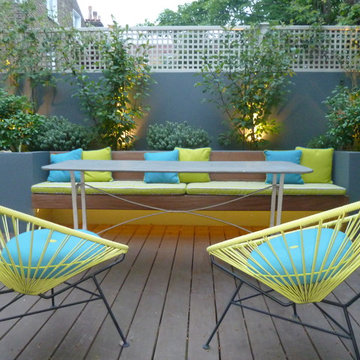
Outdoor deck with built-in bench, outdoor seat cushions, zinc table and Acapulco armchairs.
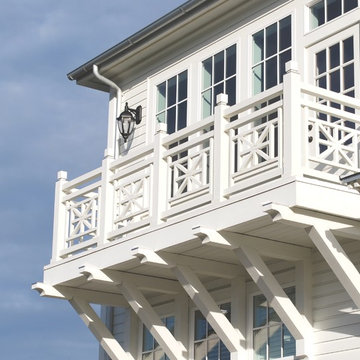
Belhaven is a new "walkable" village of charming beach houses located on the Oregon Coast. Its architecture is a simple, straightforward vernacular...using traditional elements and proportions to inspire beauty and compliment the natural habitat...photography by Duncan McRoberts.

This unique design wastes not an inch of the trailer it's built on. The shower is constructed in such a way that it extends outward from the rest of the bathroom and is supported by the tongue of the trailer.
This tropical modern coastal Tiny Home is built on a trailer and is 8x24x14 feet. The blue exterior paint color is called cabana blue. The large circular window is quite the statement focal point for this how adding a ton of curb appeal. The round window is actually two round half-moon windows stuck together to form a circle. There is an indoor bar between the two windows to make the space more interactive and useful- important in a tiny home. There is also another interactive pass-through bar window on the deck leading to the kitchen making it essentially a wet bar. This window is mirrored with a second on the other side of the kitchen and the are actually repurposed french doors turned sideways. Even the front door is glass allowing for the maximum amount of light to brighten up this tiny home and make it feel spacious and open. This tiny home features a unique architectural design with curved ceiling beams and roofing, high vaulted ceilings, a tiled in shower with a skylight that points out over the tongue of the trailer saving space in the bathroom, and of course, the large bump-out circle window and awning window that provides dining spaces.
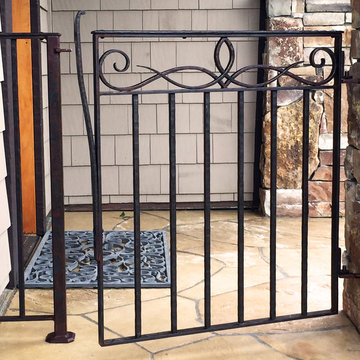
These Aspen homeowners needed to keep their puppy from escaping. Jonathan designed a simple but elegant solution.
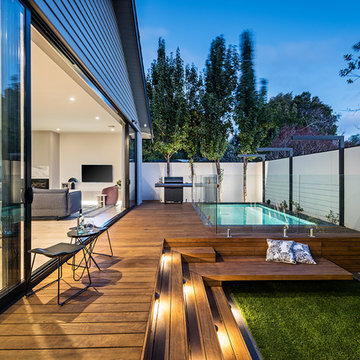
Stepping into this space has a feeling of sophistication and style, which integrates perfectly with the renovation. The stunning floor to ceiling glass doors provides a lovely view even of a night when the garden & pool lighting are providing a chic ambience to inside the home. A simple, yet stylish and functional design makes indoor-outdoor living of this inner-city home a dream.
Landscape design & build by Bayon Gardens // Photography by Tim Turner
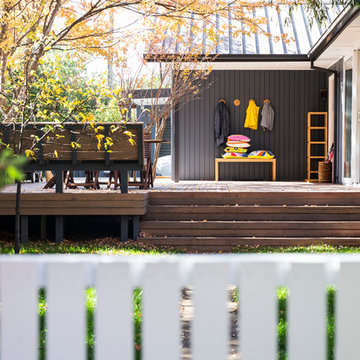
Though not a ‘tiny house’, this little Canberra cottage is quite small, managing three bedrooms in under 94 square meters. Our task was to completely refurbish the home, adding height, connection to the outdoors and storage. The design process was meticulous; we went through the entire structure square meter by square meter to maximise utility, practicality and liveability. In a small home, it’s crucial that every square meter is functioning to its full potential.
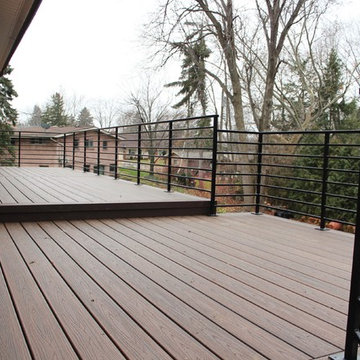
The home’s modest proportions call for appropriate deck treatment. But discreet pops of color hint at an exciting interior. In the same way, the horizontal metal rail fades at distances but up close makes a statement.
To read more about this project, click here or start at the Great Lakes Metal Fabrication metal railing page.
To read more about this project, click here or start at the Great Lakes Metal Fabrication metal railing page.
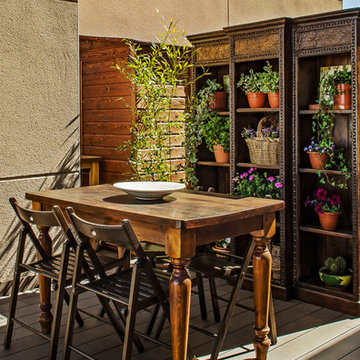
Trabajamos con un matrimonio y les realizamos una reforma integral, se tiró toda la tabiquería y se hizo una distribución completamente nueva.
El objetivo de nuestros clientes era dar la vuelta a la casa, las zonas más "públicas" (salón, comedor y cocina) estaban abajo y había que pasarlas arriba, y los dormitorios que estaban arriba había que ponerlos abajo. Con una terraza de 70 m2 y otra de 20 m2 había que crear varios ambientes al exterior teniendo en cuenta el clima de Madrid.
El edificio cuenta con un sistema de climatización muy poco eficiente al ser todo eléctrico, por lo que se desconectó la casa de la calefacción central y se instaló suelo radiante-refrescante con aerotermia con energía renovable, pasando de una calificación "E", a una "A".
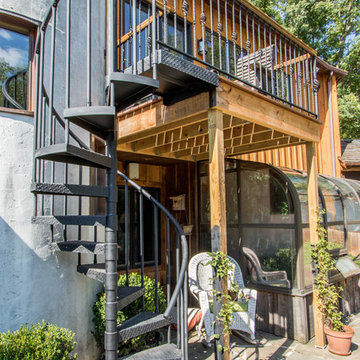
This homeowner wanted a cost effective and space saving way to reach their patio from their raised deck!
Small Deck Design Ideas
9
