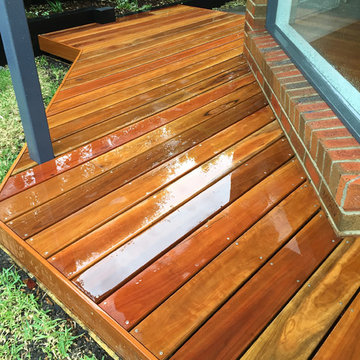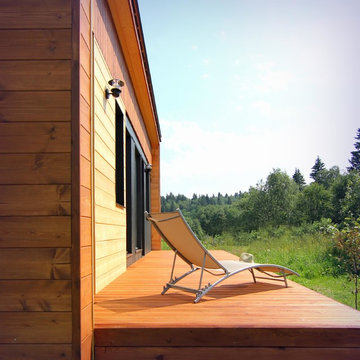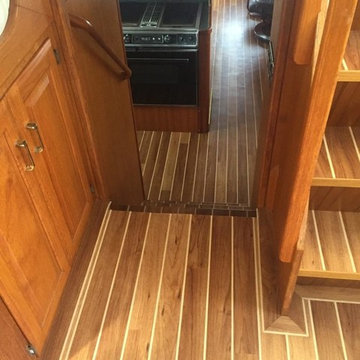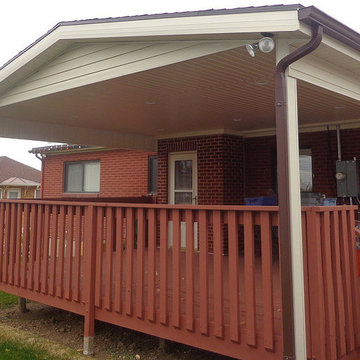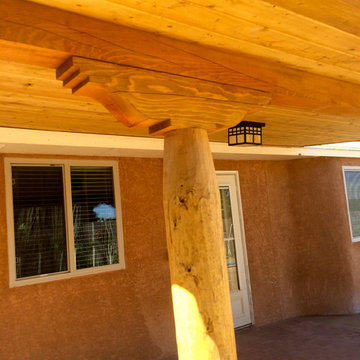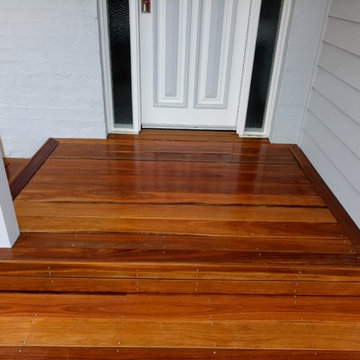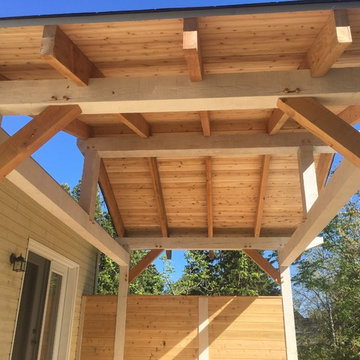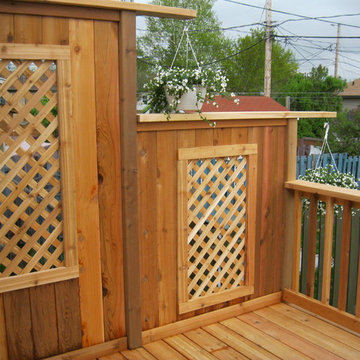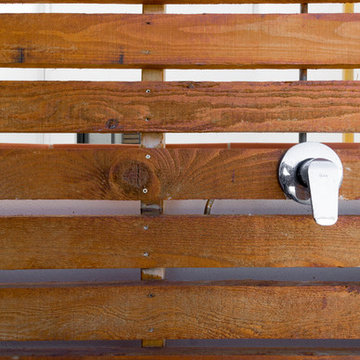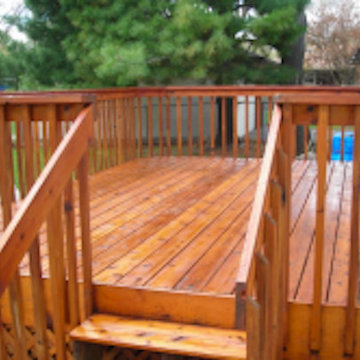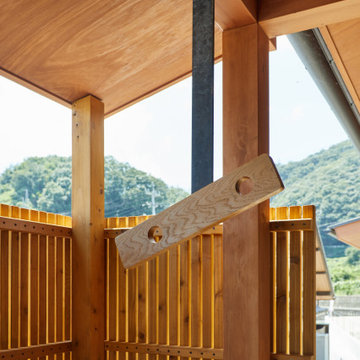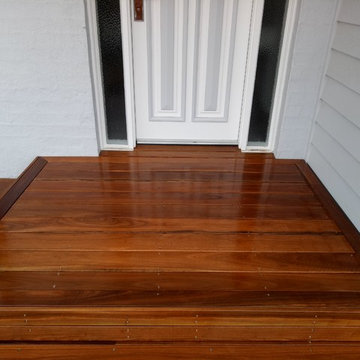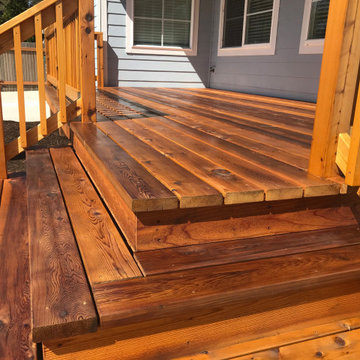Small Deck Design Ideas
Refine by:
Budget
Sort by:Popular Today
21 - 40 of 50 photos
Item 1 of 3
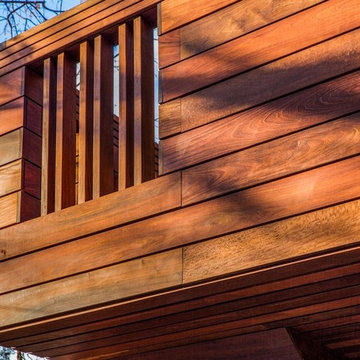
Photo: Lars Paronen
This upper deck was designed as part of a complete outdoor renovation for a space-challenged backyard in Toronto. Shown: corner detail of a window that visually connects the upper deck to the outdoor room below.
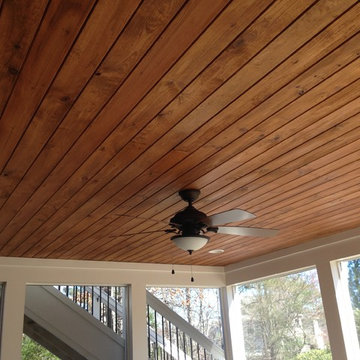
This KDAT (Kiln Dried After Treatment) pressure treated deck features a watertight system with T&G ceiling. The low maintenance painted handrail with pvc fascia and wrapped columns will mean there won't be weekends lost due to staining handrail in the future. The lower area features a screened in area leading out to the pool area.
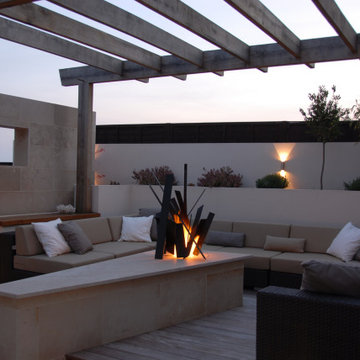
Outdoor seating area and central fire place with rustic timber pergola above. Solid limestone island with limestone tiles on windbreak.
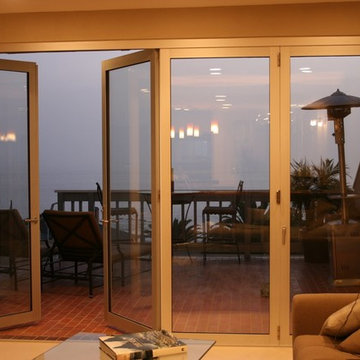
A great alternative to sliding glass doors! Lanai Doors manufactures folding glass doors that are custom made to your liking. As seen here, a single door can open to the outside instead of folding open the entire glass door!
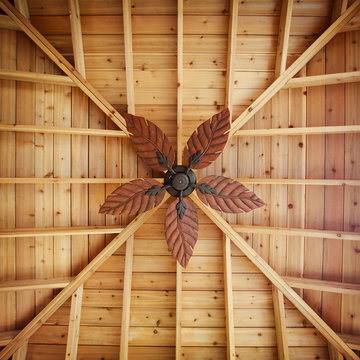
Custom built Cedar gazebo with ceiling fan.
Designed by Benjamin Shelley
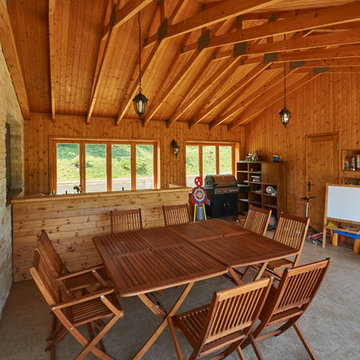
Coming up with new ideas is always challenging, but the challenge seems even more difficult to overcome when the starting point is quite limiting. In the case of this residential project, the starting point was an existing foundation, that needed to be used for the future building. Therefore, the footprint of the house needed to remain the same, however, the functions needed adjustments since the requirements and priorities of the owners changed in the previous years.
Another aspect that involved limitations but in a totally different sense was the setting - a beautiful place near a lake, surrounded by wild vegetation - and our challenge was to integrate the house while emphasizing the view.
We managed to do so by using large glass areas towards the lake, by laying the house properly on the sloped ground and by the use of materials. Because we didn't want to interfere with the all-natural vibe of the surroundings, we preferred using all-natural materials: wood as a structural material as well as an interior and exterior wall finishing, natural stone on both façades and pavements, ceramic roofing.
The result now peacefully lays near the lake, a discrete presence, while hosting the life of a family and all the peace of mind one can get.
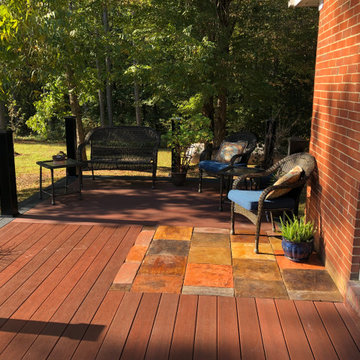
This DIYer wanted to create an outdoor space that was quant, beautiful, and inviting. He built his deck using our DekTek Tile concrete deck tiles in the color Tuscan Medley. He already had a composite deck and added our concrete decking to give it that beautiful charm. Visit dektektile.com to learn more about our gorgeous tile decks.
Small Deck Design Ideas
2
