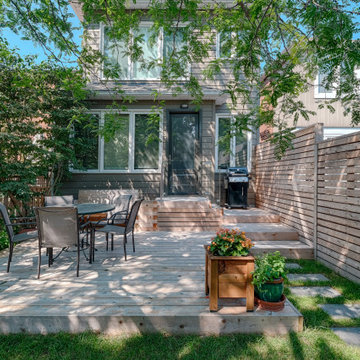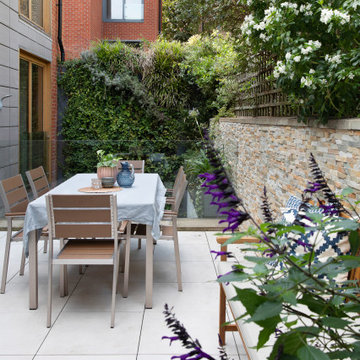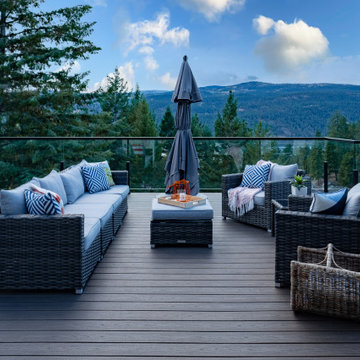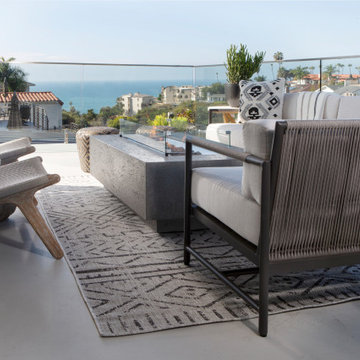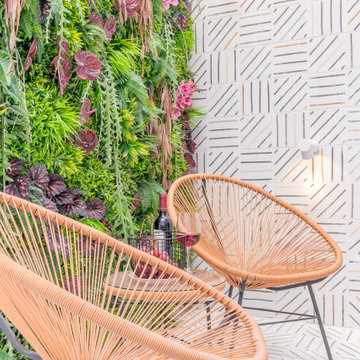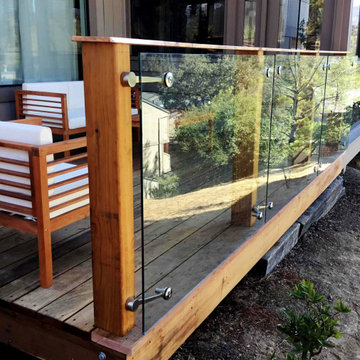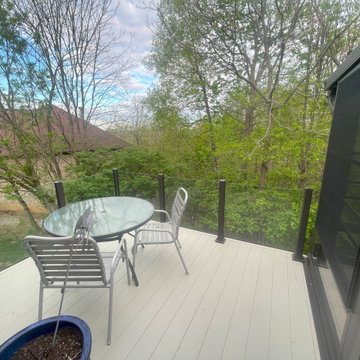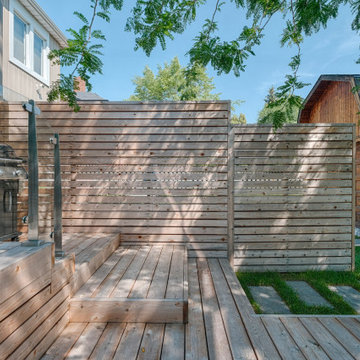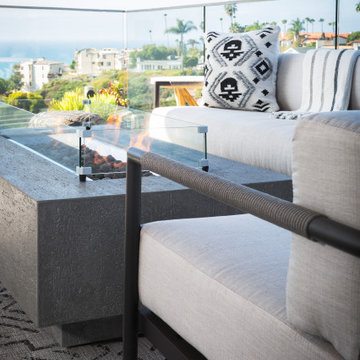Small Deck Design Ideas with Glass Railing
Refine by:
Budget
Sort by:Popular Today
1 - 20 of 55 photos
Item 1 of 3
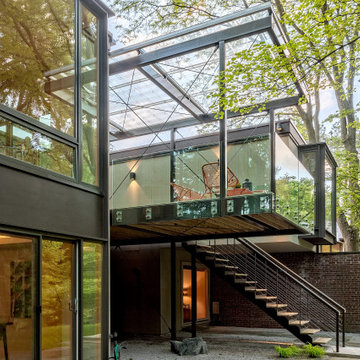
The boxy forms of the existing exterior are balanced with the new deck extension. Builder: Meadowlark Design+Build. Architecture: PLY+. Photography: Sean Carter
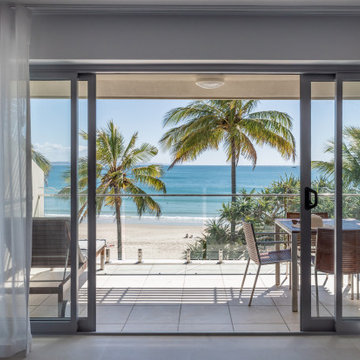
The view of Noosa Main beach is framed perfectly here by swaying palm trees and sheer curtains in an indoor/outdoor fabric.
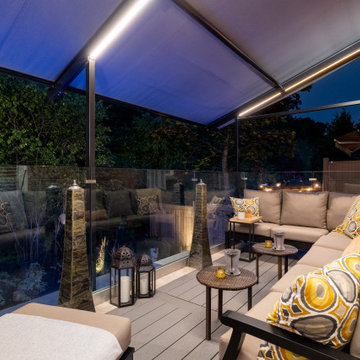
The generous lounge area on the deck is a wonderful place to gather in the evening. On warm clear nights it’s tempting to retract the awning, turn off the lights and enjoy stimulating conversation with friends under starlit skies.
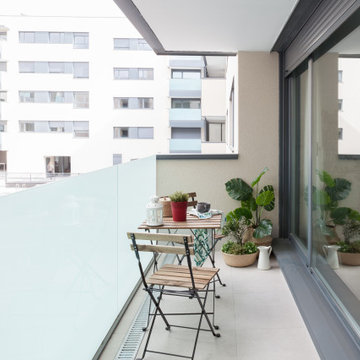
Se trata de un piso de 2 dormitorios, salón comedor, cocina, 2 baños y una pequeña terraza. Los requisitos fueron sencillos: un estilo neutro, con un toque de color que le diera su propia personalidad, y con elementos muy funcionales que hicieran fácil el día a día en estos tiempos que corren.
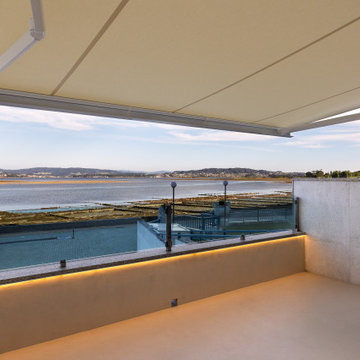
Reforma de apartamento, mediante aplicación de microcemento en pavimento, revestimientos de paneles de madera natural, iluminación indirecta de led, combinada con focos orientables en carril electrificado, luz de presencia en la zona de entrada.
Tabique móvil para unir dos estancias, con aislamiento acústico.
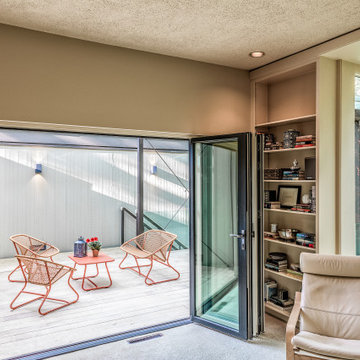
Folding NanaWall doors were used to open the main lving room area into the deck effectively creating a seamless transition from indoors to out. Builder: Meadowlark Design+Build. Architecture: PLY+. Photography: Sean Carter
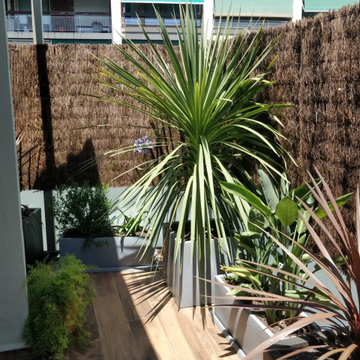
En esta terraza era muy importante generar privacidad a solicitud del cliente, ya que los edificios vecinos estaban muy cerca. A través un cerramiento natural y el uso de vegetación alta para hacer mucho mas agradable esta terraza.
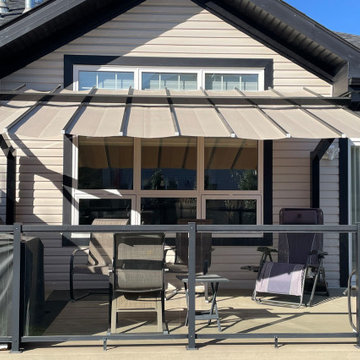
ShadeFX customized a 14’x10′ freestanding retractable canopy for a homeowner in Edmonton, providing optimal sun and rain protection for his outdoor space. The custom solution offered the perfect blend of functionality and aesthetics.
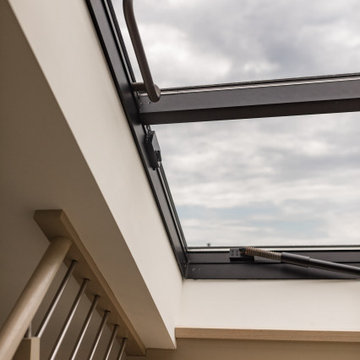
VISION AND NEEDS:
Homeowner sought a ‘retreat’ outside of NY that would have water views and offer options for entertaining groups of friends in the house and by pool. Being a car enthusiast, it was important to have a multi-car-garage.
MCHUGH SOLUTION:
The client sought McHugh because of our recognizable modern designs in the area.
We were up for the challenge to design a home with a narrow lot located in a flood zone where views of the Toms River were secured from multiple rooms; while providing privacy on either side of the house. The elevated foundation offered incredible views from the roof. Each guest room opened up to a beautiful balcony. Flower beds, beautiful natural stone quarried from West Virginia and cedar siding, warmed the modern aesthetic, as you ascend to the front porch.
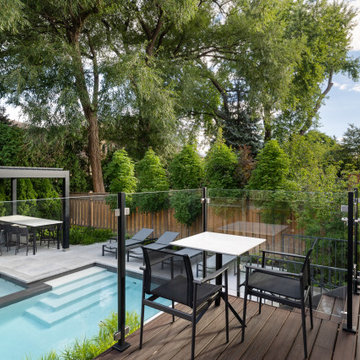
The new deck features glass railings which comply with Toronto’s four-sided fence by-law, in addition they provide an unencumbered view of the backyard from the home. On warm summer evenings, the intimate table for two is a popular place to enjoy sunset al fresco dining.
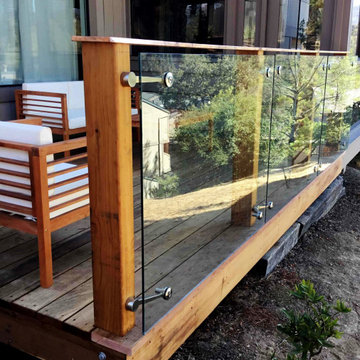
Glass railing on a small deck preserves the open and light feeling while retaining the view.
Small Deck Design Ideas with Glass Railing
1
