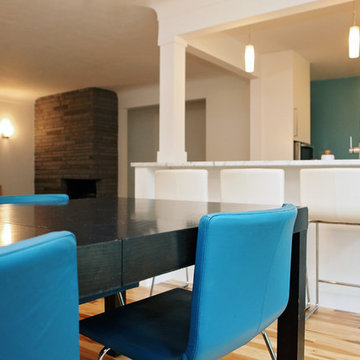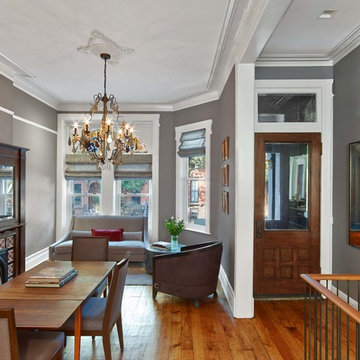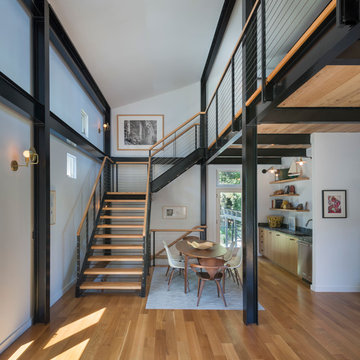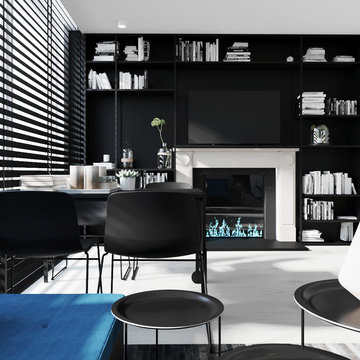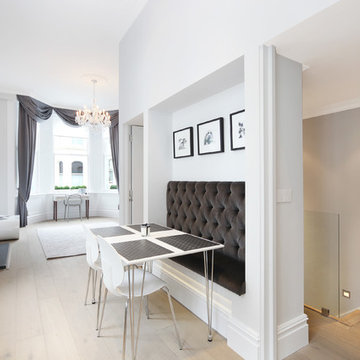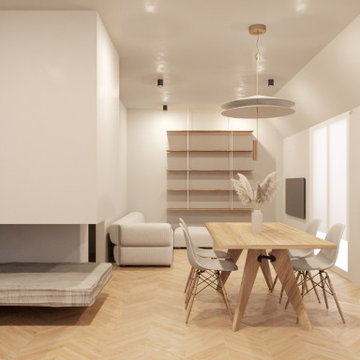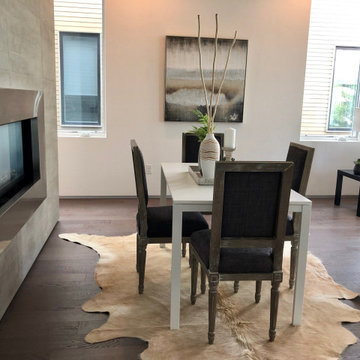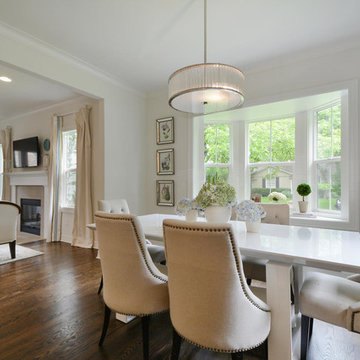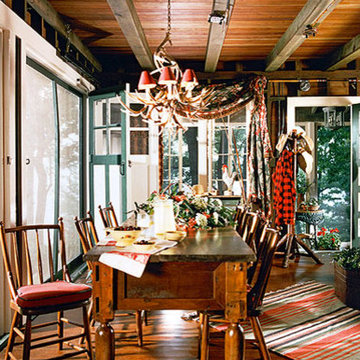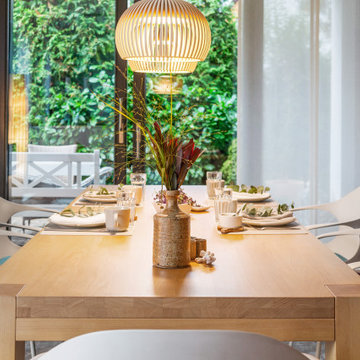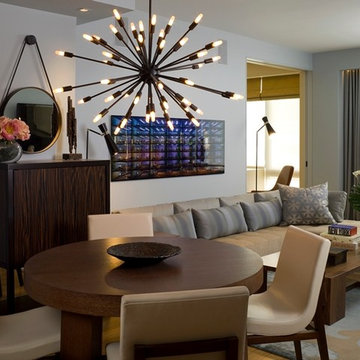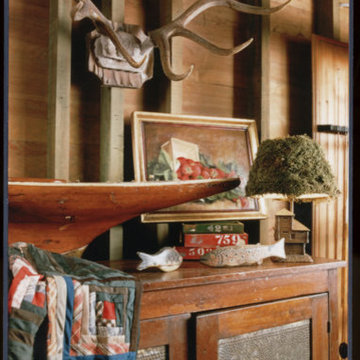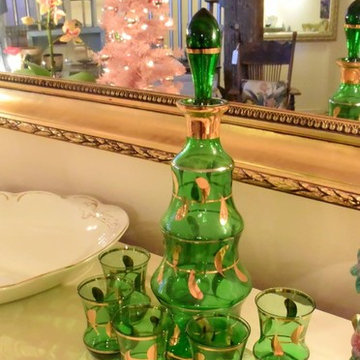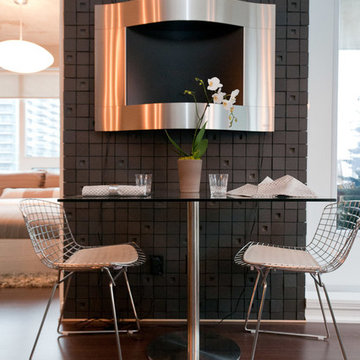Small Dining Room Design Ideas
Refine by:
Budget
Sort by:Popular Today
241 - 260 of 1,127 photos
Item 1 of 3
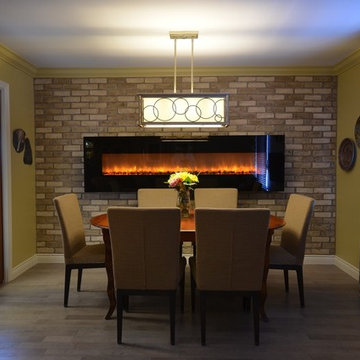
Long wall was extended, then covered in brick veneer. Modern glass 96" electric fireplace was mounted on the brick. New parsons chairs were added to the existing table. Floors are wire-brushed oak.
Jeanne Grier/Stylish Fireplaces & Interiors
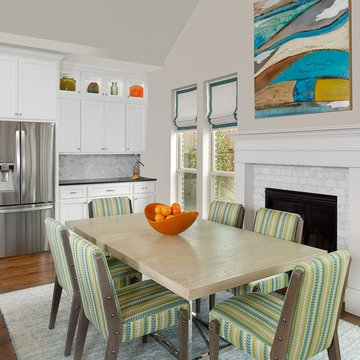
Dallas Rugs provided the rug for this crisp and clean dining room. Design is by Barbara Gilbert Interiors and Photography by Michael Hunter Photography. Please contact us at info@dallasrugs.com to purchase this piece or see more color options.
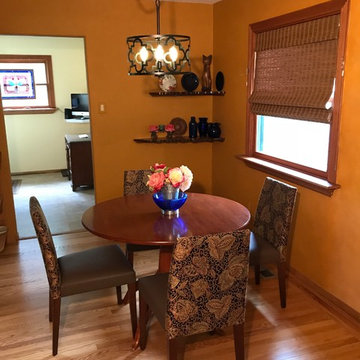
Moorish pattern and leather say Spanish and Craftsman, especially when combined with the custom artisan shelving.Round elements in the light fixture give this small space a better flow, both physically and visually.
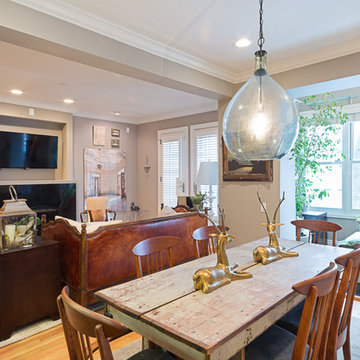
A poet's home features an eclectic collection of vintage furniture pieces enliven a compact family home. Walls are painted in a natural mineral clay based paint.
photography by www.tylermallory.com
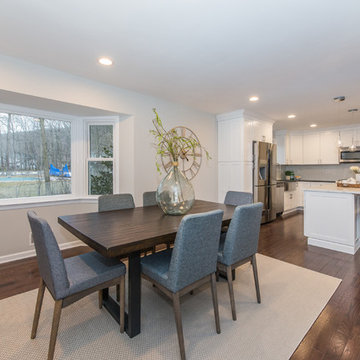
The Randolph flip is another successful project by an energetic client always looking to fix up a very uncared home and flip it to a lucky buyer. The end result is a very open clean house with many beautiful features. THis home had been neglected for years starting on the outside with very overgrown landscaping making it a very unfriendly looking home nobody would want to approach. We cleaned up the yard gave it some new bright siding. But the real magic happened on the inside by opening up the living room, kitchen and dining area creating a welcome and entertaining amenable space. We relocated the kitchen to give it a better flow and allowing for the kitchen to enlarge in size. Created a more friendly family room by refacing the fireplace in stone and giving everything a fresh look. Upstairs we expanded the master bedroom and gave it a beautiful master bathroom. Take a look and see the transformation!
Front door photography, llc
Small Dining Room Design Ideas
13
