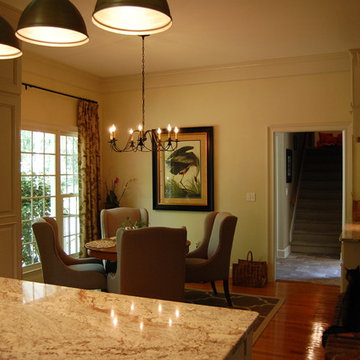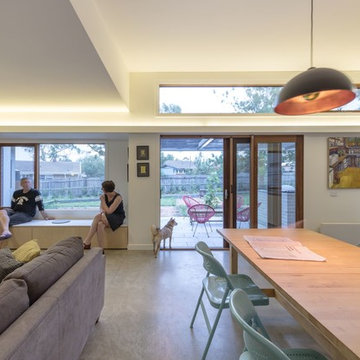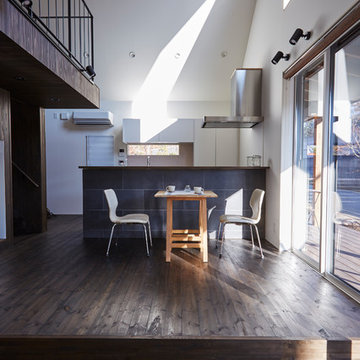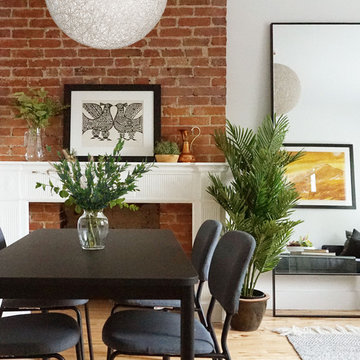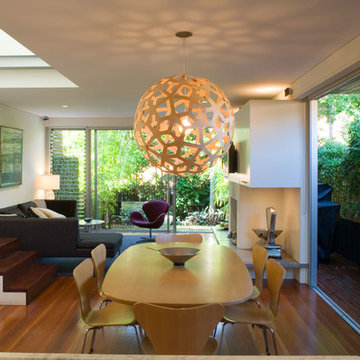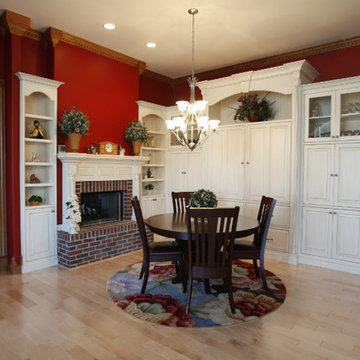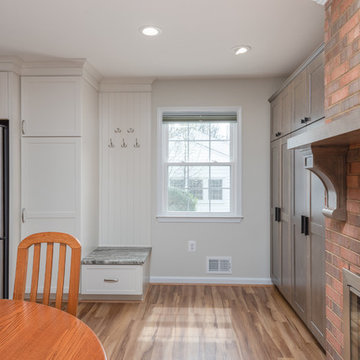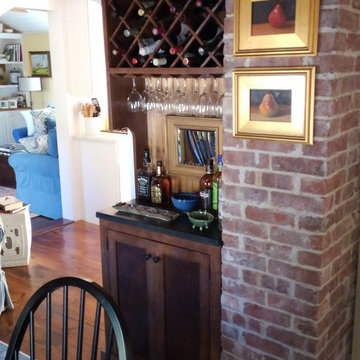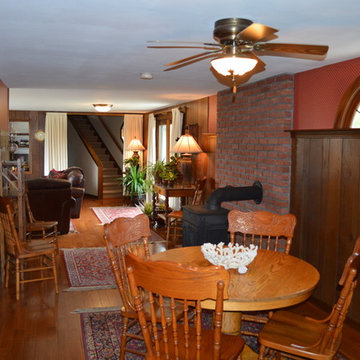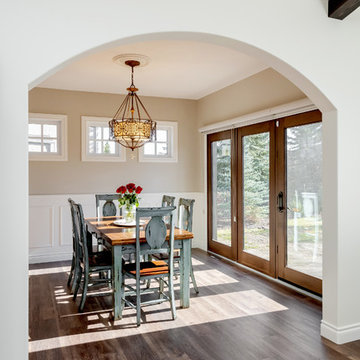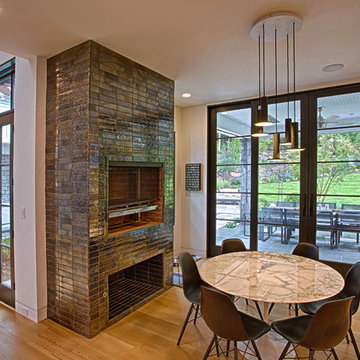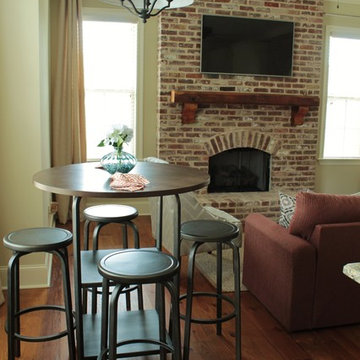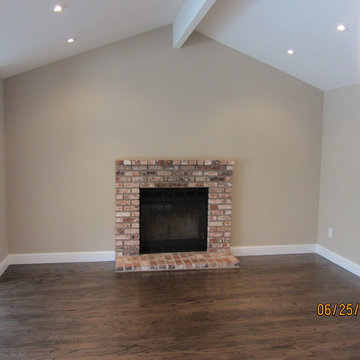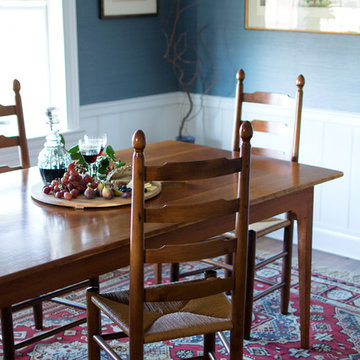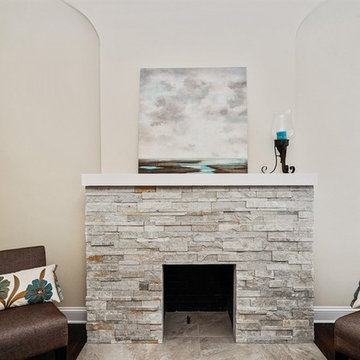Small Dining Room Design Ideas with a Brick Fireplace Surround
Refine by:
Budget
Sort by:Popular Today
81 - 100 of 175 photos
Item 1 of 3
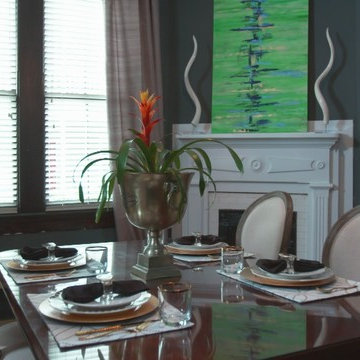
This 1800’s Charleston Victorian home was remodeled inside and out. We painted the exterior, redid the brick wall and entry steps and repaired wood rot. For the interior, we took down a wall to make the space more open and less compartmentalized, which is common in Charleston homes from this period. We were able to save the fireplace to keep the history of the home, but took down the surrounding wall and exposed the original brick, which added character and dimension. The original flooring was also kept and refinished. The kitchen was completely gutted and a secondary stairway was removed to enlarge the space. This modern kitchen renovation included a custom hood, new cabinets, gas range, farm sink, custom island - made to look like a piece of furniture - with a walnut butcher block top from Walnut Woodworks. Finally, we turned an old closet into a half bath and laundry space, which added value and functionality to the home. This project was designed in partnership with Krystine Edwards Real Estate & Design for the HGTV pilot episode, “Move-In Ready,” which aired in May 2016.
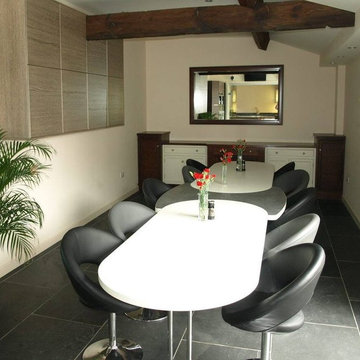
This is the Dining area of our showroom the Mirror conceals a TV the centre unit has the amp sky box & the centre speaker the 2 main speakers are in the tall units with pocket doors
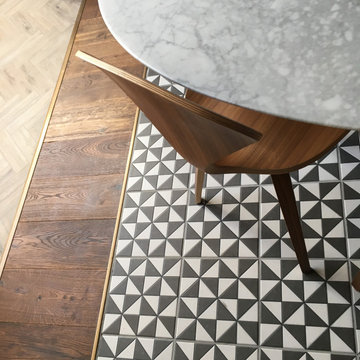
Texture, pattern and lighting combine against a dark and moody backdrop for a warm, yet dramatic, dining room...
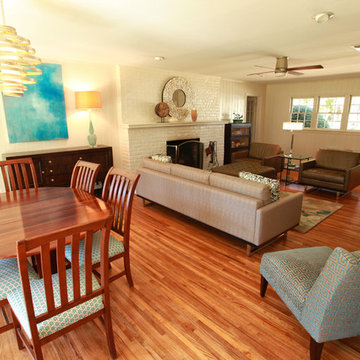
This dining space from a 1940's era home was updated to new milinneum standards for a client who enjoys entertaining. Ceiling beams were removed and updated lighting, including a unique chandalier and contemporary low-profile ceiling fan, was added. Original hardwood floors were patched and refinished. A solid door going to the back patio was replaced with a french door giving it continuity with surrounding large mirrors and adding to the open feeling. "Heaven" original painting anchors the space open to the living room.
Clay Bostian; Creative Photography
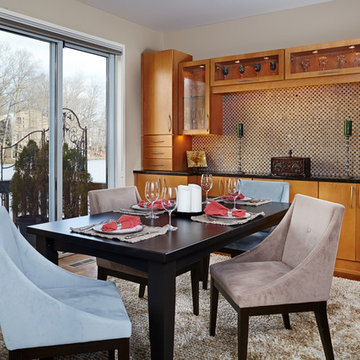
Cabinets: Cabinet Discounters
Construction: Ergon Construction
Photo: Barry Harley
Small Dining Room Design Ideas with a Brick Fireplace Surround
5
