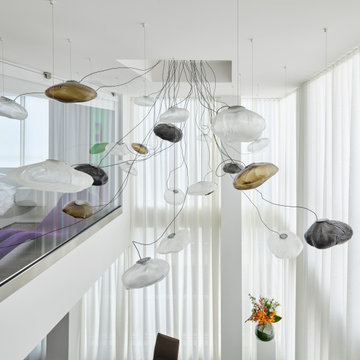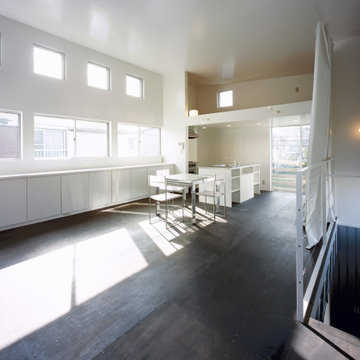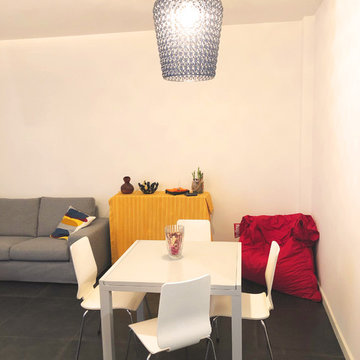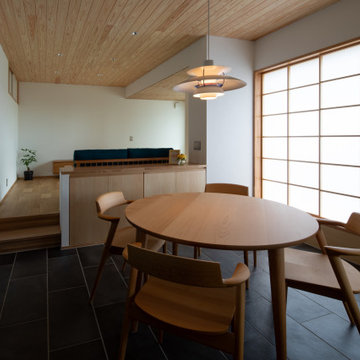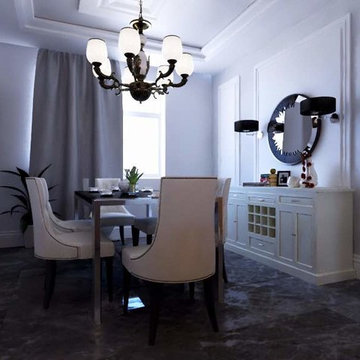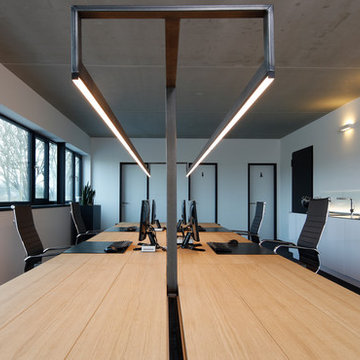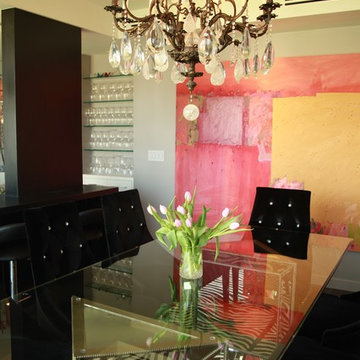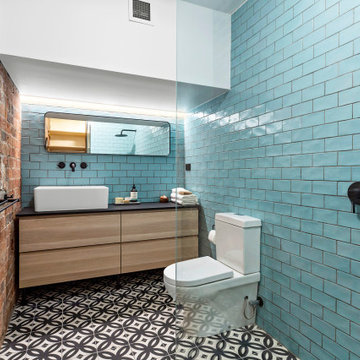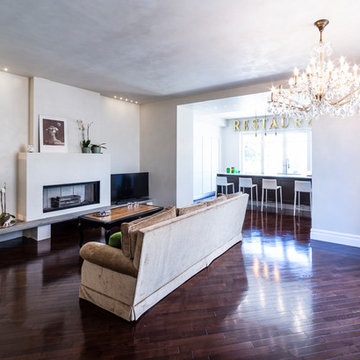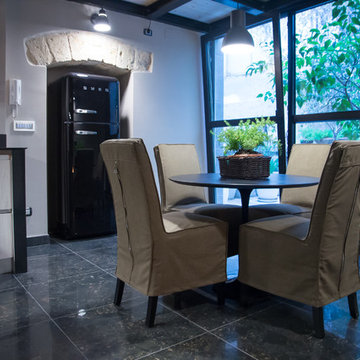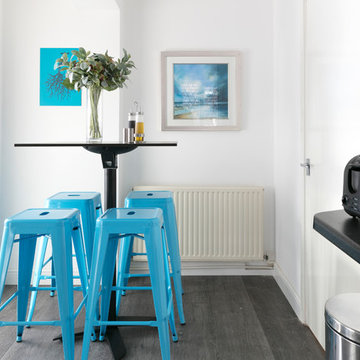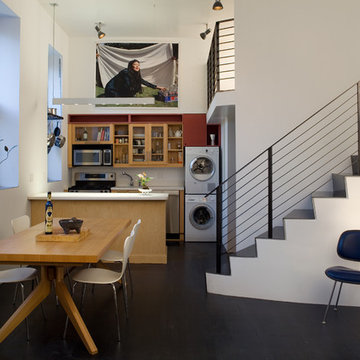Small Dining Room Design Ideas with Black Floor
Refine by:
Budget
Sort by:Popular Today
101 - 120 of 129 photos
Item 1 of 3
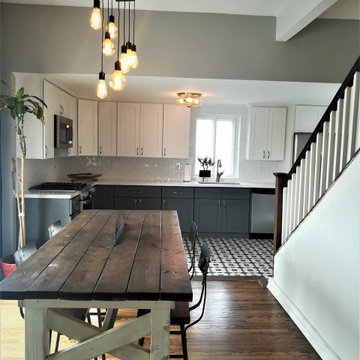
This Victorian styled house was in need of a major renovation. Every surface of the home was reimagined. The kitchen was small, long and narrow. It was closed off from the main living space and lacked access to the outdoors. In addition to scaling back some walls, we created a wrap-around deck from the dining room to the far side of the kitchen with entry points at each end. This created a connection to the outdoors, made the small kitchen feel more spacious, and vastly improved the flow.
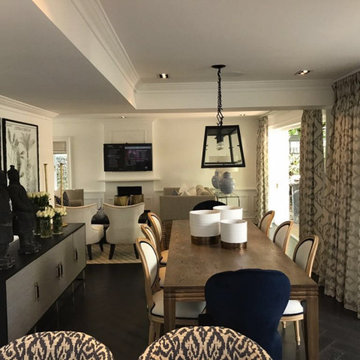
Newly renovated dining room with bulkhead detail and sliding stacking doors opening up to deck area
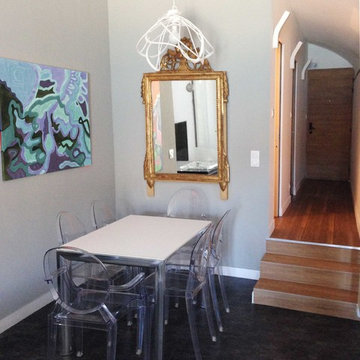
Le couloir d'entrée mène à la salle à manger, dont le choix de mobilier s'est voulu le plus léger possible (pieds réfléchissant le sol, chaises transparentes, plateau fin). L'accent est mis sur les éléments de décoration, collection privée de la maîtrise d'ouvrage.
Crédit photo: Maria Teresa Parfait
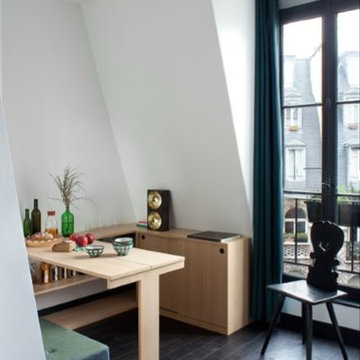
Un agencement sur mesure entoure une tabla qui peut se rabattre sur le mur : à gauche un banc coffre surmonté de coussins, puis des éléments de rangements ouverts et fermés, dans lequel sont accessibles des prises de courant et des prises numériques. Une petite chaise régionale chinée vient compléter le mobilier.
Jean-François Jaussaud
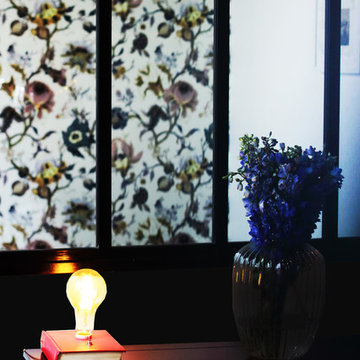
This Parisian apartment is defined by it’s intense and dark palette. Inspired by the owner, a Italian fashion designer, it combines flower patterns contrasting with natural textiles.
The same bold accents are carried throughout the entire place and it’s completed with black and white background (walls) to create a balance in the interior.
With 40 square meters, every detail was designed with precision, to ensure that all available space was properly utilized but also keeping a harmonic aesthetic.
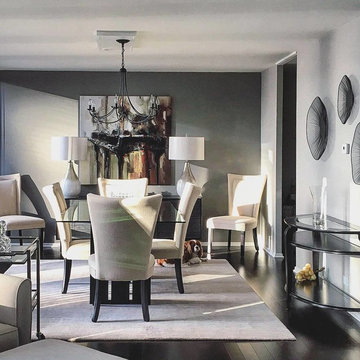
Contemporary Dining Room - designed by Michelle Micolta of HomeSweetestHomes and Steinhafels in Vernon Hills.

Designed by Malia Schultheis and built by Tru Form Tiny. This Tiny Home features Blue stained pine for the ceiling, pine wall boards in white, custom barn door, custom steel work throughout, and modern minimalist window trim in fir. This table folds down and away.

Designed by Malia Schultheis and built by Tru Form Tiny. This Tiny Home features Blue stained pine for the ceiling, pine wall boards in white, custom barn door, custom steel work throughout, and modern minimalist window trim in fir. This table folds down and away.
Small Dining Room Design Ideas with Black Floor
6
