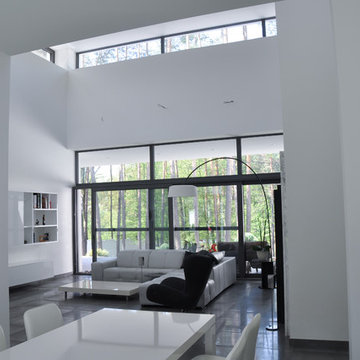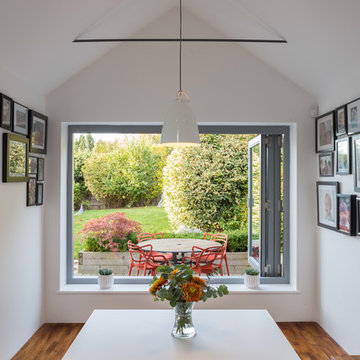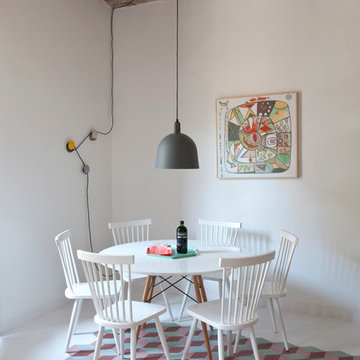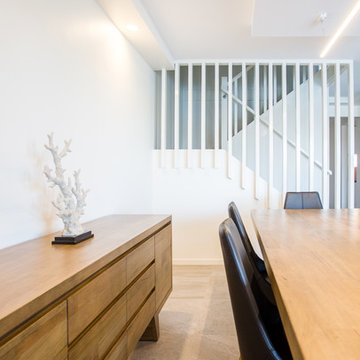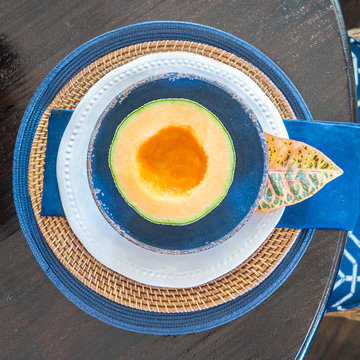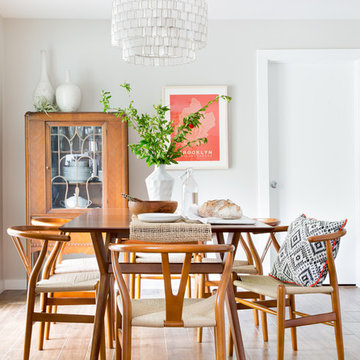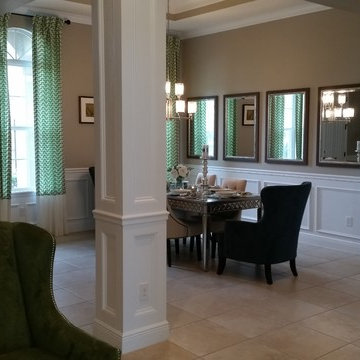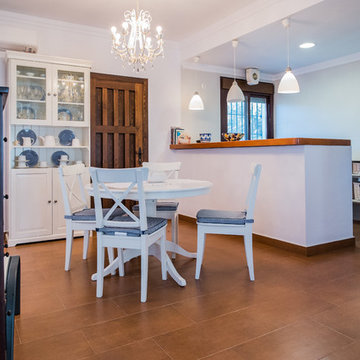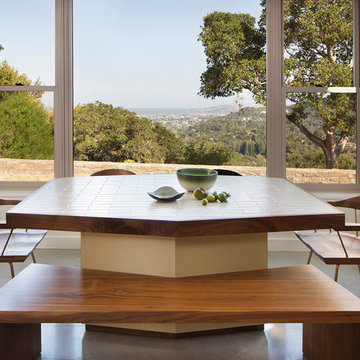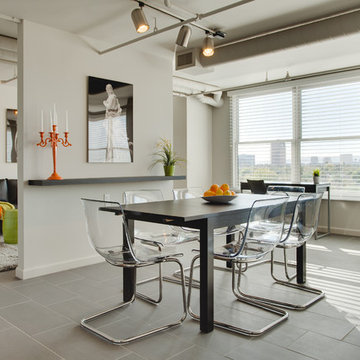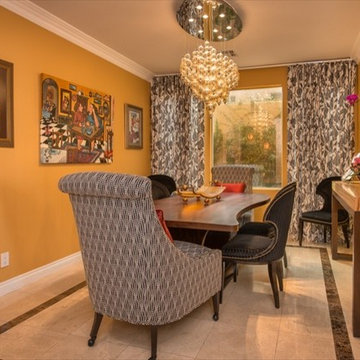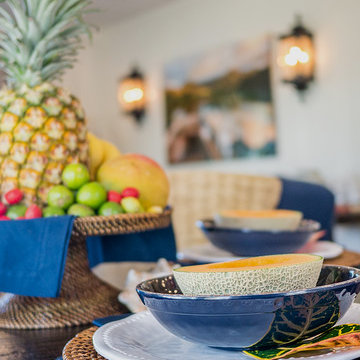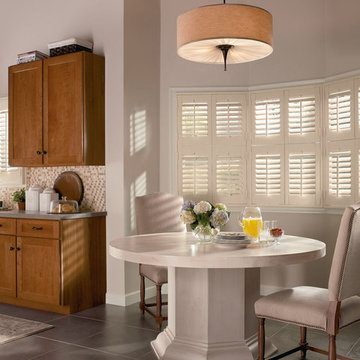Small Dining Room Design Ideas with Ceramic Floors
Refine by:
Budget
Sort by:Popular Today
41 - 60 of 1,004 photos
Item 1 of 3
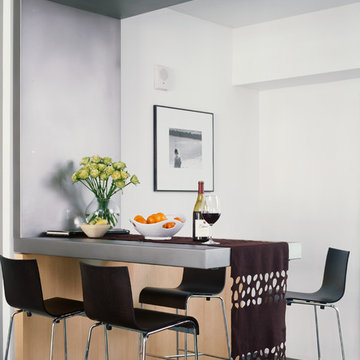
The Floating Bar:
The condo’s main entry door inconveniently opens into what should be the kitchen nook, leaving the space unusable. The new bar optimizes the area by creating it’s own space.
Photo by: Jonn Coolidge
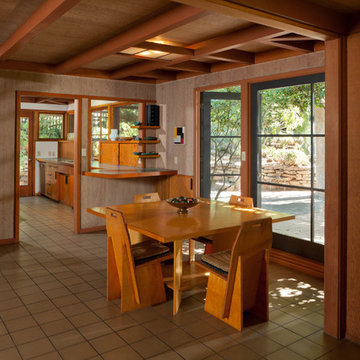
This view is from the "link" into 1949 dining room and kitchen. Addition was slab on grade to match existing floor height, and we added quarry tile throughout. Original interior walls were plywood stained grey. Furniture throughout is just perfect for this period and style. Scott Mayoral photo
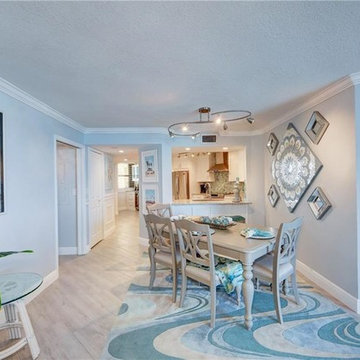
This furniture arrangement is used for space saving reasons. The table is angled on the diagonal, not only just for esthetic reasons but for several practical reasons. Due to the limited space in front of the breakfast bar, placing on the diagonal allows for more room for the counter stools. The bench seat for two appears to be non-existent giving the illusion there is more space than there really is.
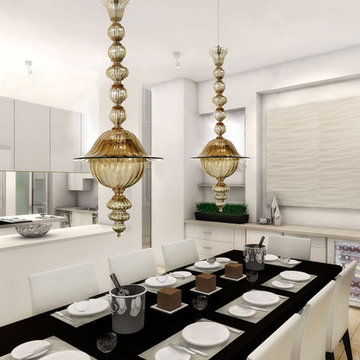
Custom crafted Murano glass pendant lighting made of genuine Murano glass and signed by Murano master. This outstanding quality glass lighting artwork will compliment any kitchen or dining room. It will bring the Venetian ambiance atmosphere to you interior and your mood.
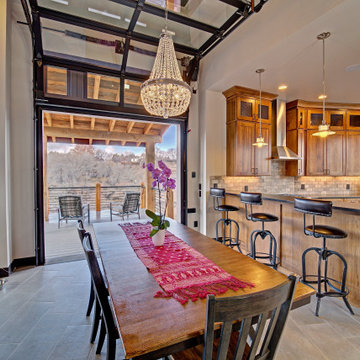
Henry's Home is a single-bedroom industrial house featuring a Glass Garage Door opening the Dining Room up to a Back Porch with panoramic views. When it comes to style, this small house packs a big punch.
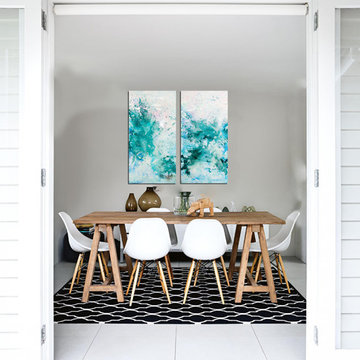
A modern living room was created for this family with young kids. The artwork on the back wall by Emilka, creates a stunning focal point in this space.
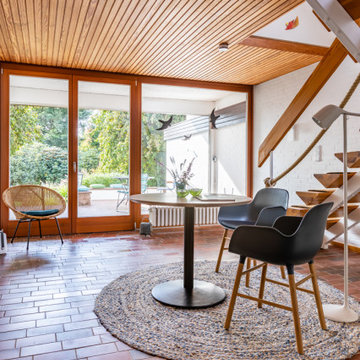
Renovierung der Diele im Mittelpunkt des Eingangbereiches. Moderne Möbel und Beleuchtung mit rundem Tisch und Teppich laden zum Sitzen ein, ohne im Weg zu stehen. Ganz wichtig für den neuen Look: das Umstreichen der Treppenkonstruktion in Weiß. So kommt die architektonisch interessante Treppe erst zur Wirkung und erhält etwas Schwebendes. Aus unseren Konzeptvorschlägen wurde hier für das Blau-Grau-Konzept ausgewählt.
Small Dining Room Design Ideas with Ceramic Floors
3
