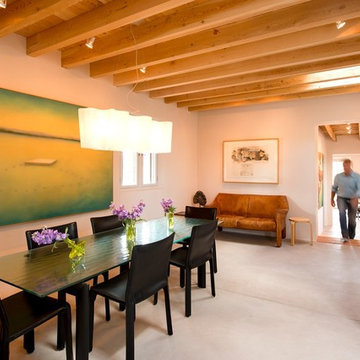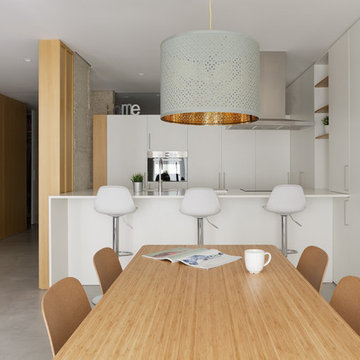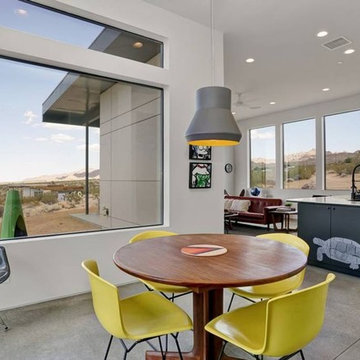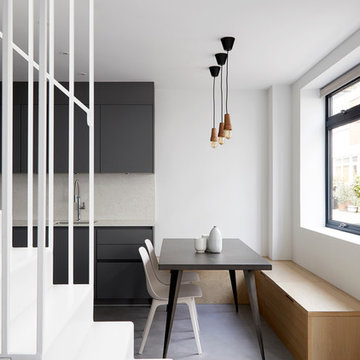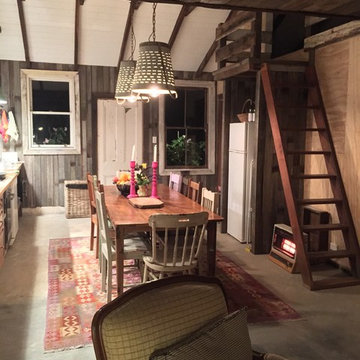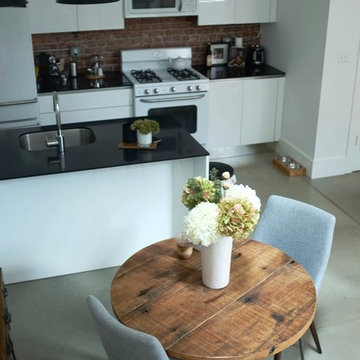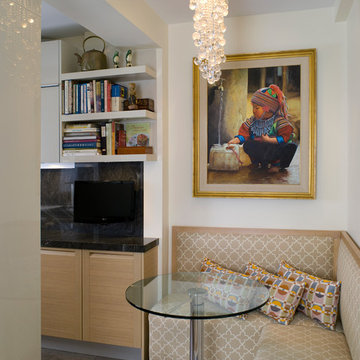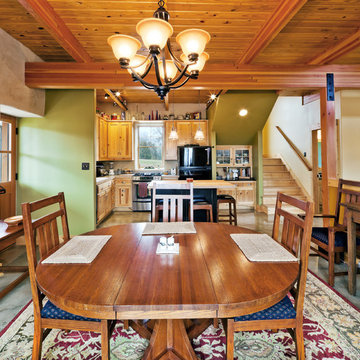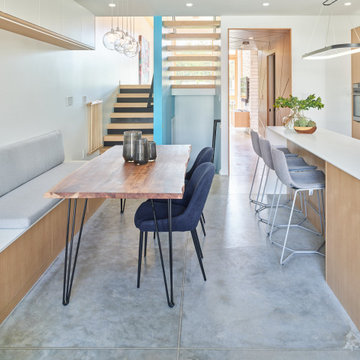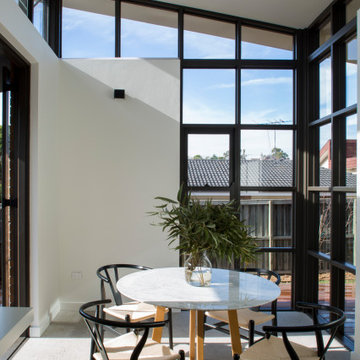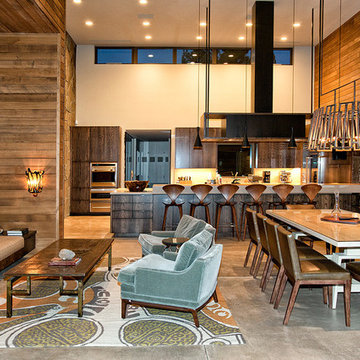Small Dining Room Design Ideas with Concrete Floors
Refine by:
Budget
Sort by:Popular Today
161 - 180 of 555 photos
Item 1 of 3
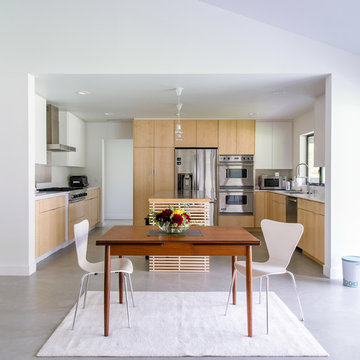
the open kitchen is framed by the sloping ceiling, painted blue to reflect the sky and add visual interest.
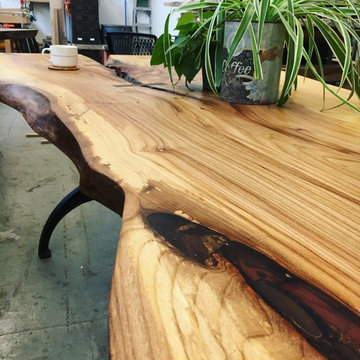
If this table had a theme song it would be "My First My Last My Everything" by Barry White.
Siberian elm with walnut butterflies on a set of cast iron Brooklyn legs. Tree originally reigns from Oyster Bay Cove, Ny.
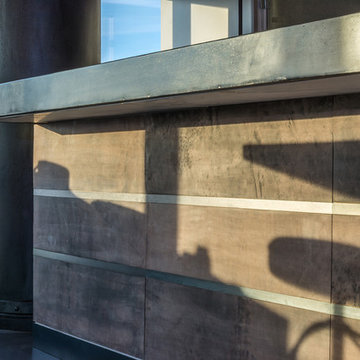
custom leather and steel wrapped kitchen island with cement counters.
Photo by Gerard Garcia @gerardgarcia
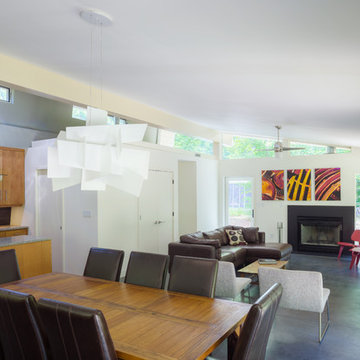
Open plan living room has high clerestory windows that vent hot air providing a passive cooling effect. Photo by Prakash Patel
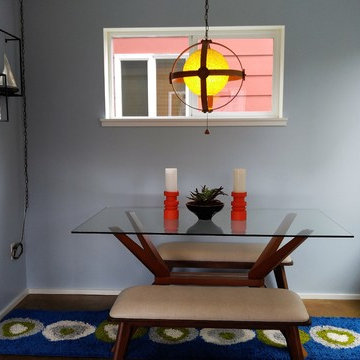
Carrie Case Designs - This space was originally used as a storage area and makeshift office. When I first saw this townhouse I knew it would be a great dining area. Two of the walls were painted a light blue shade to define the area and an original Danish mid-century hanging lamp was installed for lighting. Having a glass-top dining table helps give the illusion that this compact space is bigger then it is and the dining benches provide additional seating.
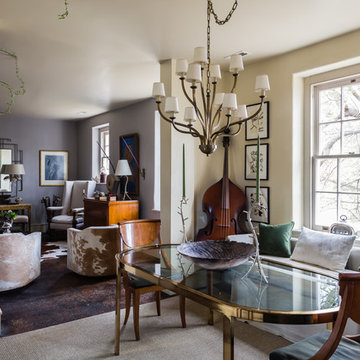
hide swivel chairs, candlesticks, lamp, andgingko console table by vanCollier
bowl by Beth Collier
Catherine Nguyen Photography
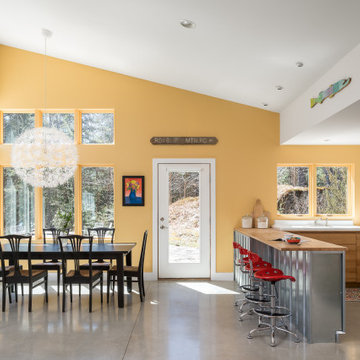
This home in the Mad River Valley measures just a tad over 1,000 SF and was inspired by the book The Not So Big House by Sarah Suskana. Some notable features are the dyed and polished concrete floors, bunk room that sleeps six, and an open floor plan with vaulted ceilings in the living space.
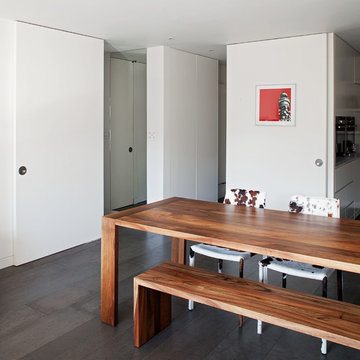
The proposal for the renovation of a small apartment on the third floor of a 1990s block in the hearth of Fitzrovia sets out to wipe out the original layout and update its configuration to suit the requirements of the new owner. The challenge was to incorporate an ambitious brief within the limited space of 48 sqm.
A narrow entrance corridor is sandwiched between integrated storage and a pod that houses Utility functions on one side and the Kitchen on the side opposite and leads to a large open space Living Area that can be separated by means of full height pivoting doors. This is the starting point of an imaginary interior circulation route that guides one to the terrace via the sleeping quarter and which is distributed with singularities that enrich the quality of the journey through the small apartment. Alternating the qualities of each space further augments the degree of variation within such a limited space.
The materials have been selected to complement each other and to create a homogenous living environment where grey concrete tiles are juxtaposed to spray lacquered vertical surfaces and the walnut kitchen counter adds and earthy touch and is contrasted with a painted splashback.
In addition, the services of the apartment have been upgraded and the space has been fully insulated to improve its thermal and sound performance.
Photography by Gianluca Maver
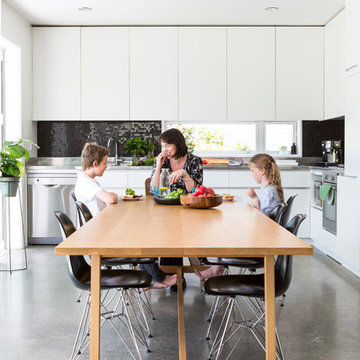
A sustainable and affordable new build in Auckland, New Zealand by Donnell & Day Architecture. Winner of the Resene Total Colour awards 2015.
photography: Duncan Innes
Small Dining Room Design Ideas with Concrete Floors
9
