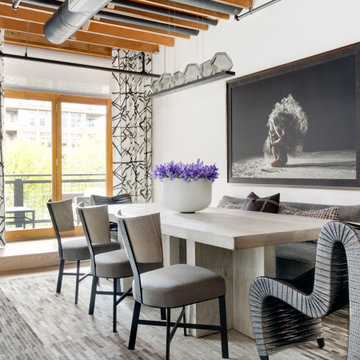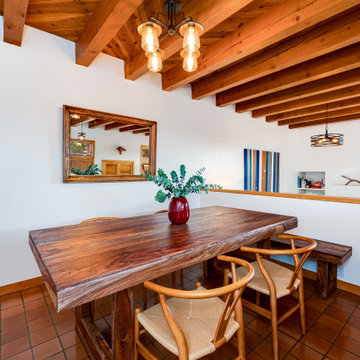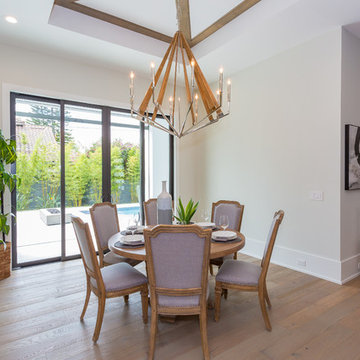Small Dining Room Design Ideas with Exposed Beam
Refine by:
Budget
Sort by:Popular Today
1 - 20 of 304 photos
Item 1 of 3

One functional challenge was that the home did not have a pantry. MCM closets were historically smaller than the walk-in closets and pantries of today. So, we printed out the home’s floorplan and began sketching ideas. The breakfast area was quite large, and it backed up to the primary bath on one side and it also adjoined the main hallway. We decided to reconfigure the large breakfast area by making part of it into a new walk-in pantry. This gave us the extra space we needed to create a new main hallway, enough space for a spacious walk-in pantry, and finally, we had enough space remaining in the breakfast area to add a cozy built-in walnut dining bench. Above the new dining bench, we designed and incorporated a geometric walnut accent wall to add warmth and texture.

Designed from a “high-tech, local handmade” philosophy, this house was conceived with the selection of locally sourced materials as a starting point. Red brick is widely produced in San Pedro Cholula, making it the stand-out material of the house.
An artisanal arrangement of each brick, following a non-perpendicular modular repetition, allowed expressivity for both material and geometry-wise while maintaining a low cost.
The house is an introverted one and incorporates design elements that aim to simultaneously bring sufficient privacy, light and natural ventilation: a courtyard and interior-facing terrace, brick-lattices and windows that open up to selected views.
In terms of the program, the said courtyard serves to articulate and bring light and ventilation to two main volumes: The first one comprised of a double-height space containing a living room, dining room and kitchen on the first floor, and bedroom on the second floor. And a second one containing a smaller bedroom and service areas on the first floor, and a large terrace on the second.
Various elements such as wall lamps and an electric meter box (among others) were custom-designed and crafted for the house.

What started as a kitchen and two-bathroom remodel evolved into a full home renovation plus conversion of the downstairs unfinished basement into a permitted first story addition, complete with family room, guest suite, mudroom, and a new front entrance. We married the midcentury modern architecture with vintage, eclectic details and thoughtful materials.

This casita was completely renovated from floor to ceiling in preparation of Airbnb short term romantic getaways. The color palette of teal green, blue and white was brought to life with curated antiques that were stripped of their dark stain colors, collected fine linens, fine plaster wall finishes, authentic Turkish rugs, antique and custom light fixtures, original oil paintings and moorish chevron tile and Moroccan pattern choices.
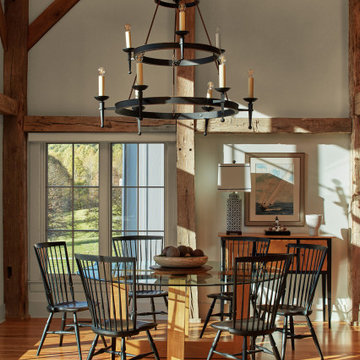
Rustic timbers and warm natural light frame the dining space in this mountain home's great room.
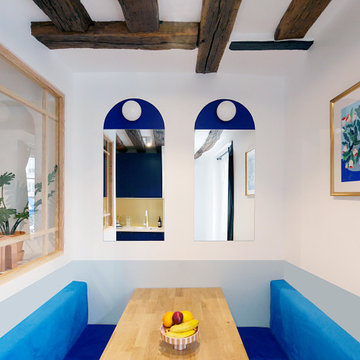
Pour l'espace repas, nous nous sommes inspirés des brasseries de la rue, pour créer des banquettes avec une table de repas et une verrière en bois.
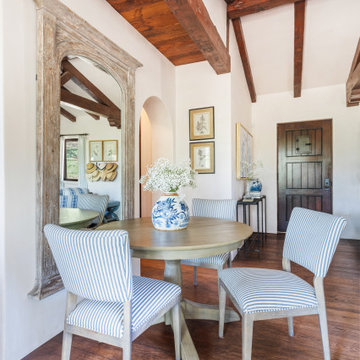
Charming breakfast nook with a full length mirror to make the room bigger then it actually is. Designed by JL Interiors.
JL Interiors is a LA-based creative/diverse firm that specializes in residential interiors. JL Interiors empowers homeowners to design their dream home that they can be proud of! The design isn’t just about making things beautiful; it’s also about making things work beautifully. Contact us for a free consultation Hello@JLinteriors.design _ 310.390.6849
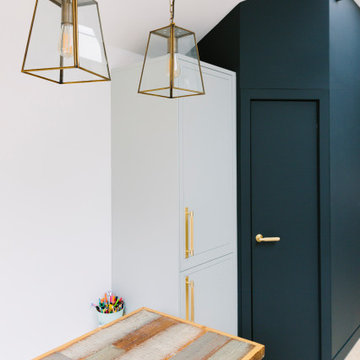
This modern blue and brass kitchen is the heart of this open-plan space and leads right into a stunning garden, framed by big French doors. This beautiful space belongs to our Head of Design Lucy, whose home was entirely designed by herself and her architect husband, after knocking down some derelict garages in a prime location in Bournemouth to make way for their stunning family home.
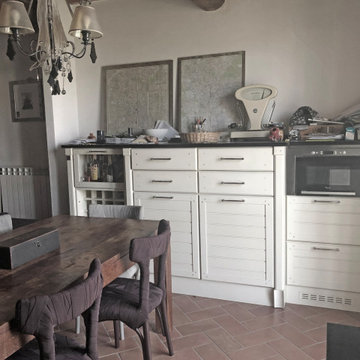
Квартира на бывшей табачной фабрике в небольшом городке в Тоскане. Проект делался неспешно, в соавторстве с Татьяной Селезневой.
Законы и правила отличаются сильно от привычных в России. Главное - никто никуда не спешит))
По желанию заказчиков мебель собиралась по кусочкам, из разных мест.
Например, лестница была сделана местным мастером из соседней деревушки. Все ступеньки выдвижные. Места мало, и в каждой ступеньке полка для обуви. Фартук кухни и зеркало это работа итальянского мозаичиста. Потолок традиционный для старинных домов Тосканы. Комод в прихожую привезли из Франции. Стулья в столовой De padova, стол этника. Шкафы Lago Mobili. Свет Patrizia Garganti. Аксессуары покупались на блошиных рынках в Италии и Голландии. Было интересно.
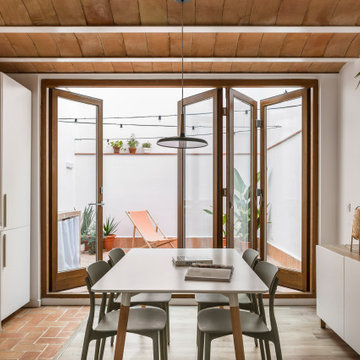
La carpintería plegable de madera de 4 hojas permite vincular completamente el patio con el interior de la casaa.
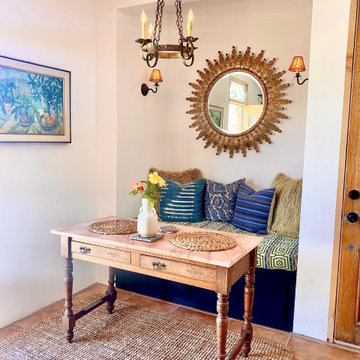
Charming modern European custom dining niche' and workspace for a guest cottage with Spanish and moroccan influences! This builtin seating area is designed with airbnb short stay guests in mind; equipped with a built-in beach seat, antique sunburst mirror adorns the wall flanked by a pair of vintage brass wall sconces with vintage amber beard shades and a antique Spanish chandelier hangs over a little Spanish marble top desk used as a dining table perfect for two!
Small Dining Room Design Ideas with Exposed Beam
1

