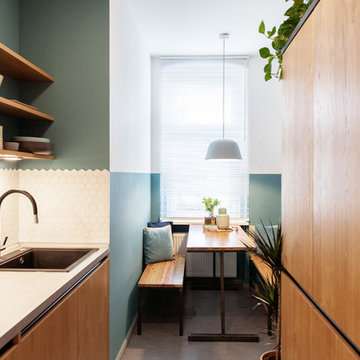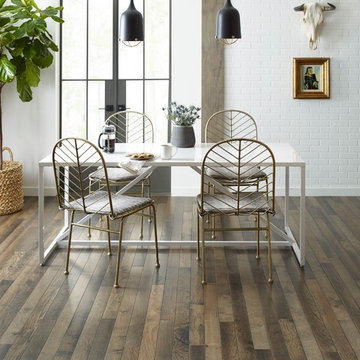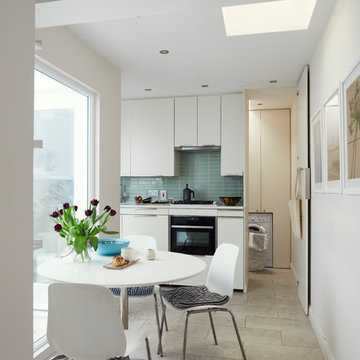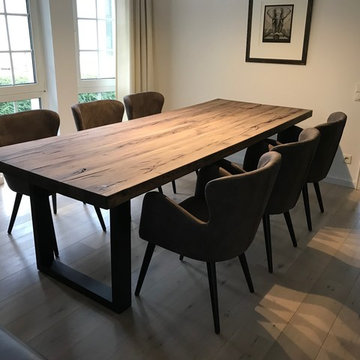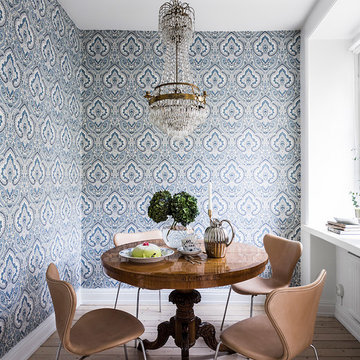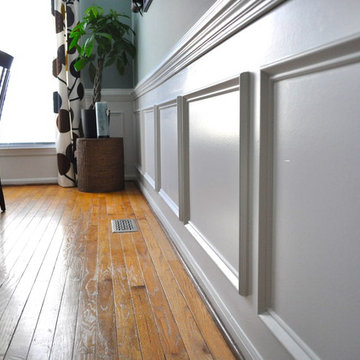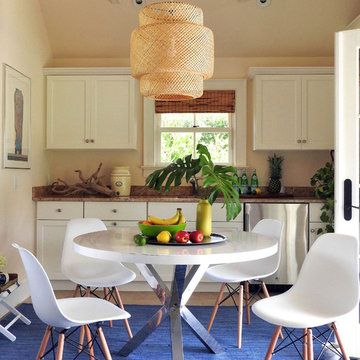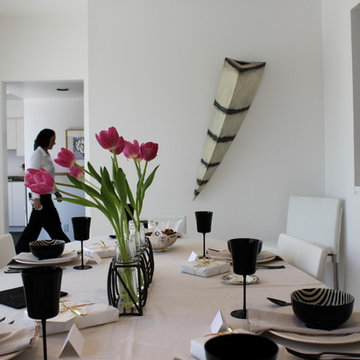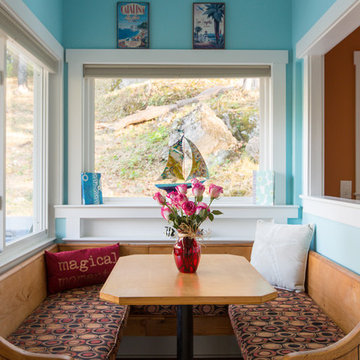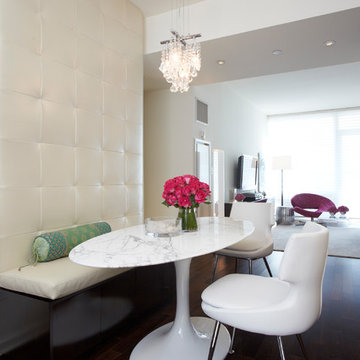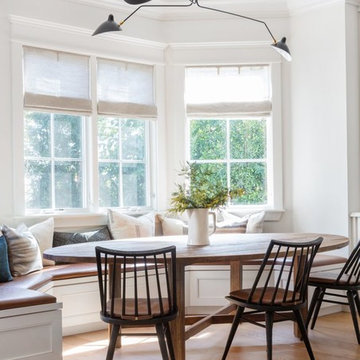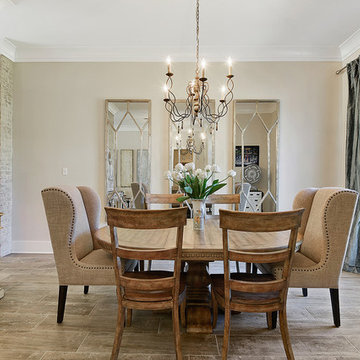Small Dining Room Design Ideas with No Fireplace
Refine by:
Budget
Sort by:Popular Today
101 - 120 of 6,306 photos
Item 1 of 3
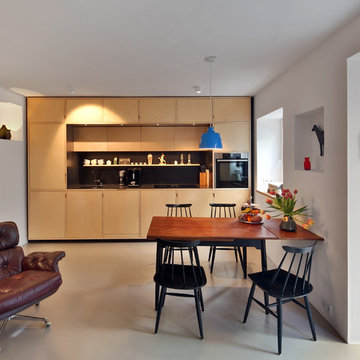
ursprünglich durchtrennte die einläufige Treppe den Wohn-/Essraum und eine U-förmige Küche saß zu weit im Raum. Die einzeilige Küche nutzt den Platz optimal aus und setzt sich als Möbelstück selbstverständlich in den Raum
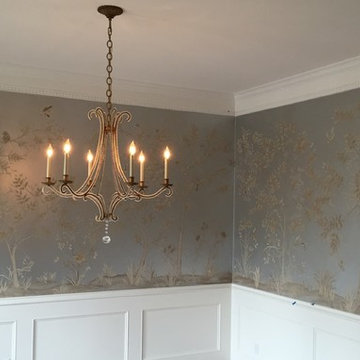
This project starts with a painted surface nuanced to bend and reflect like genuine silver leaf. Then a stylized mural of butterflies and birds, perched and in-flight, are rhythmically placed as you move about a landscape of stylized trees, foliage and flowers in a serene yet startling setting.
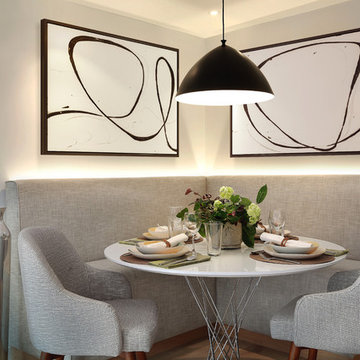
A bespoke fitted banquette was designed for the return besides the staircase, adjacent to the kitchen. This was lit from behind with LED strips, throwing a gentle light up the wall. Adding a round table, 2 dining chairs, a matt black accent pendant lamp over the table and artwork above helped to define the dining area. Although it had a small footprint the dining area can comfortably sit 6 people.

This home combines function, efficiency and style. The homeowners had a limited budget, so maximizing function while minimizing square footage was critical. We used a fully insulated slab on grade foundation of a conventionally framed air-tight building envelope that gives the house a good baseline for energy efficiency. High efficiency lighting, appliance and HVAC system, including a heat exchanger for fresh air, round out the energy saving measures. Rainwater was collected and retained on site.
Working within an older traditional neighborhood has several advantages including close proximity to community amenities and a mature landscape. Our challenge was to create a design that sits well with the early 20th century homes in the area. The resulting solution has a fresh attitude that interprets and reflects the neighborhood’s character rather than mimicking it. Traditional forms and elements merged with a more modern approach.
Photography by Todd Crawford
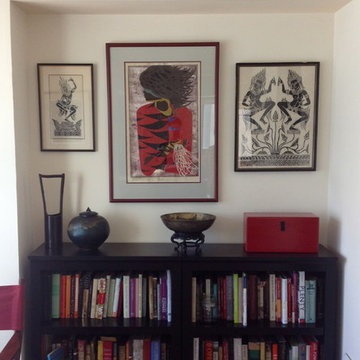
This renter was moving into a one bedroom apartment from a family home. As such, many areas are multi-use spaces. This room functions as both a dining room and work space, where the client writes. This nook provided storage space as well as an opportunity for the client to express her personal style.
By placing these low bookcases side-by-side, we created both housing for books as well as a surface which can be used as a sideboard when entertaining. We culled from the clients art collection some of her favorite pieces and displayed them together in a dynamic collection. Using strong pieces such as these takes advantage of the neutral wall color (which the client is not allowed to alter) by using it as a blank backdrop. The red box is decorative and functional, housing the clients go-to office supplies such as pens, pencils, notepaper, etc.
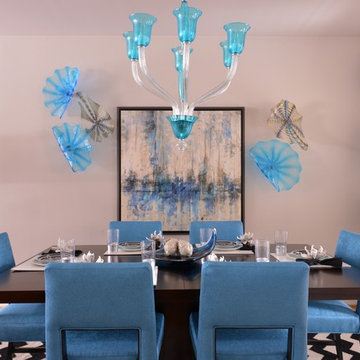
By using a bold color, and bouncing it around the space, this dining room is one of a kind. The turquoise chandelier brings in the turquoise wall plates and allows the blue to pop. We offset the bright turquoise with black and white to help balance the space.

L'appartamento prevede un piccolo monolocale cui si accede dall'ingresso per ospitare in completa autonomia eventuali ospiti.
Una neutra e semplice cucina è disposta sulla parete di fondo, nessun pensile o elemento alto ne segano la presenza. Un mobile libreria cela un letto che all'esigenza si apre ribaltandosi a separare in 2 lo spazio. Delle bellissime piastrelle di graniglia presenti nell'appartamento fin dai primi anni del 900 sono state accuratamente asportate e poi rimontate in disegni diversi da quelli originali per adattarli ai nuovi ambienti che si sono venuti a formare; ai loro lati sono state montate delle nuove piastrelle sempre in graniglia di un neutro colore chiaro.
Small Dining Room Design Ideas with No Fireplace
6
