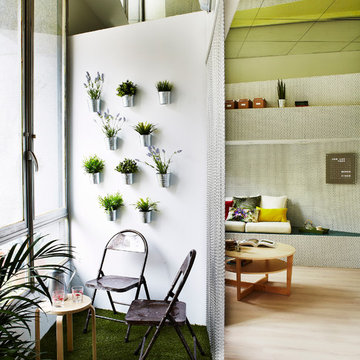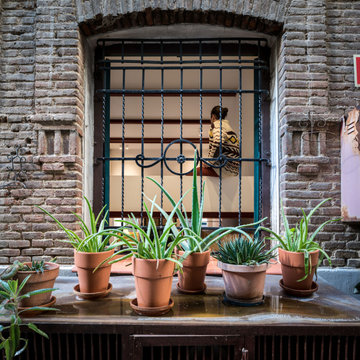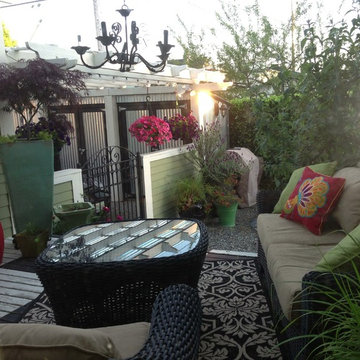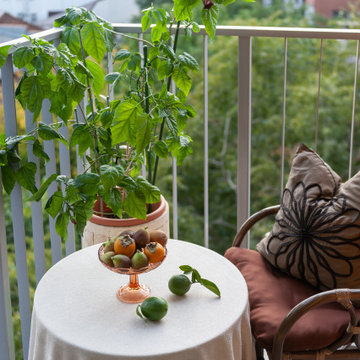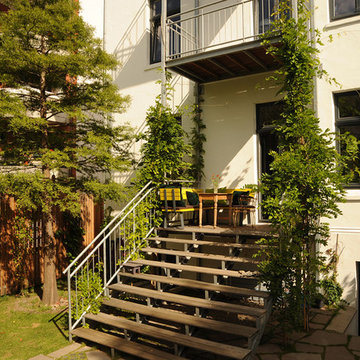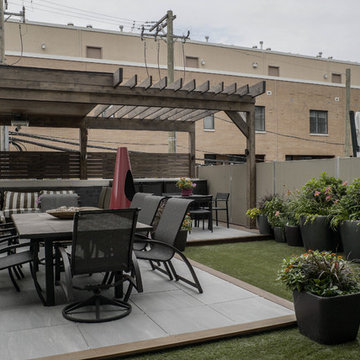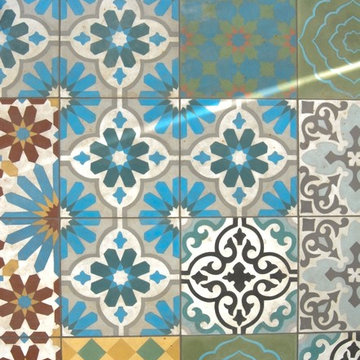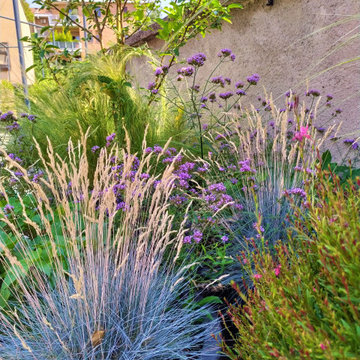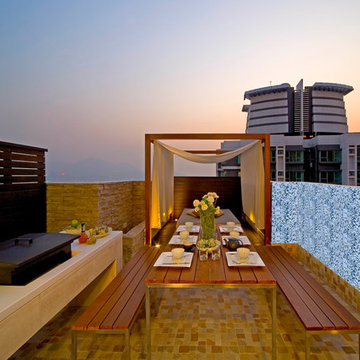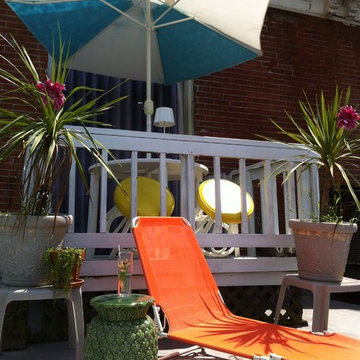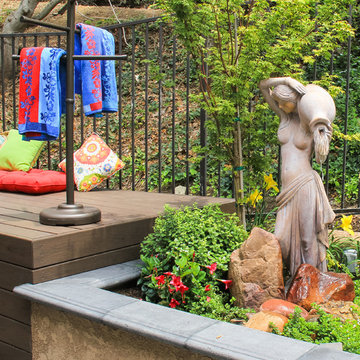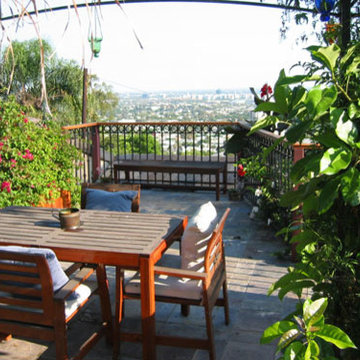Small Eclectic Deck Design Ideas
Refine by:
Budget
Sort by:Popular Today
81 - 100 of 173 photos
Item 1 of 3
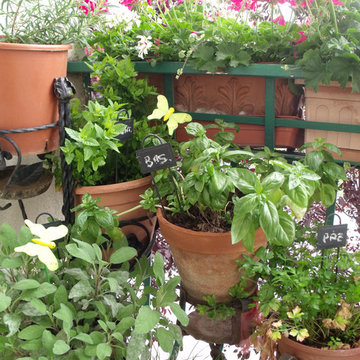
Inserite tante piante di fiori per dare il tocco di colore, come i gerani classici o i parigini di tipo ricadenti, surfinie anch’esse di tipo ricadente, pansè, garofani… e piante aromatiche per i profumi, basilico, menta (della quale ne esistono mille varianti, addirittura c’è né una che sa di limone, la “menta bergamotto”), prezzemolo, timo, salvia e tutto ciò che vi può fare da supporto in cucina. E perché no? Qualche pianta di pomodori, zucchine, melanzane… così da avere anche la propria coltivazione bio in balcone. Un consiglio spassionato, abolite le siepi di finta edera!
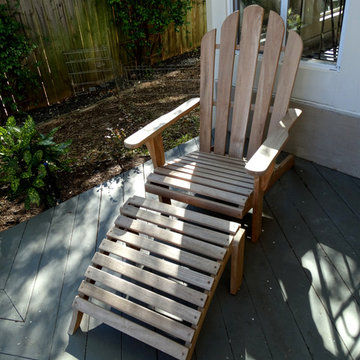
We know it's not as glamourous as the rest of the house, but we even sold Chris an Adirondack "steamer" chair for her back deck. It's made from durable teak, so it should hold up outdoors for many, many years to come.
Photo by Shea Conner
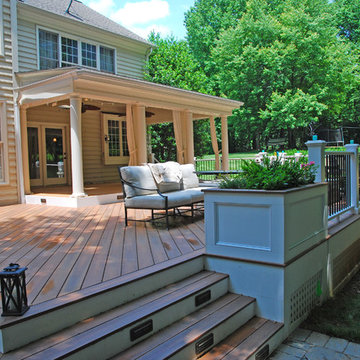
Our client had contacted us in needing of a backyard makeover and was hoping we could work a miracle in time for a large Thanksgiving family get together. The goal of phase one of this two-phase project was to remove a portion of their existing distressed deck and replace it with a new more open & expanded composite deck with a new sunken Marquis spa, a new Techobloc paver patio, large enough to add a new outdoor kitchen, pergola & stone fireplace.
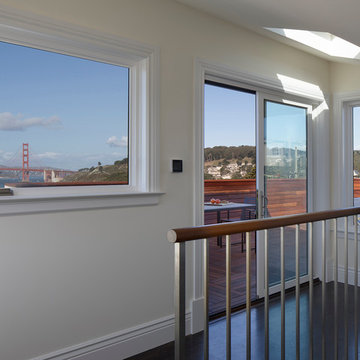
A family of avid hikers, surfers, and all-around outdoor enthusiasts asked us to create a rooftop family gathering space that better connected their lives to the natural wonders of the Golden Gate.
Built smack dab in the middle of (and above) an existing three-story house, our biggest challenges were (in order of sleepless nights), waterproofing, concealing steel beams and columns, and detailing quality and sustainable materials that will withstand exposure to the rugged coastal elements.
It was a great pleasure to work with clients who appreciate how the built environment can complement the natural. It is our hope that the design celebrates this connection for years to come.
Structural Engineer: Pivot Structural Engineering
General Contractor: Jeff King & Co.
Photographer: Paul Dyer
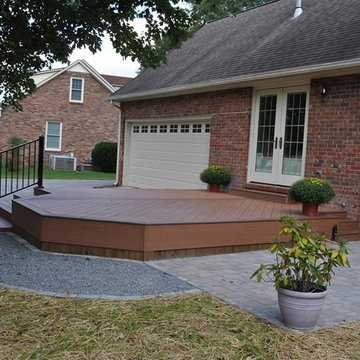
An alternate angle of this low-to-grade composite deck shows how the design works in unison perfectly withe the paver patio below.
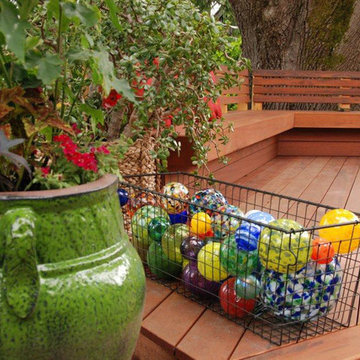
Land2c
Newly built, cantilevered ipe deck with built-in seating will be finished with bright pillows for comfortable seating. Firetable/coffee table will anchor the ipe decking. Pavers mesh with the decking for a smooth, generous outdoor 'floor'. Glass art by Andrew Holmberg of Portland.
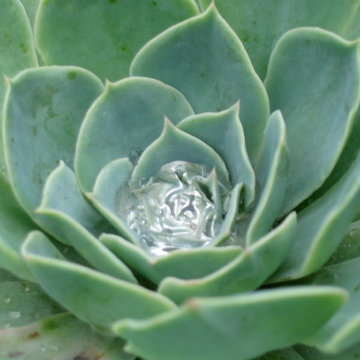
This garden takes advantage of the chimney tops and attics spaces of the urban landscape of the Back Bay- we refer to it as "Mary-Poppinsville". Split in to two areas- seating and dinning/cooking. shrubs, perennials, annuals, and edibles including: herbs, tomatoes, The client is a gourmet chef and uses the foods in his cooking. With limited space, the most popular edible plants that clients ask for are tomatoes and herbs because the herbs can be used in daily cooking and theres nothing to compare to the homegrown tomato. Where space is generous, we also plant blueberries strawberries, raspberries, lettuces, peppers.
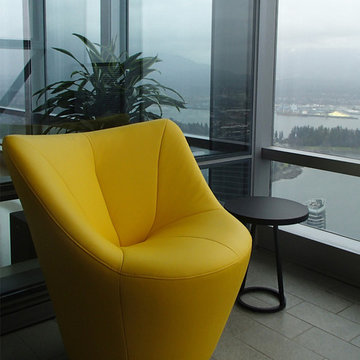
The redesign of this 2400sqft condo allowed mango to stray from our usual modest home renovation and play! Our client directed us to ‘Make it AWESOME!’ and reflective of its downtown location.
Ecologically, it hurt to gut a 3-year-old condo, but…… partitions, kitchen boxes, appliances, plumbing layout and toilets retained; all finishes, entry closet, partial dividing wall and lifeless fireplace demolished.
Marcel Wanders’ whimsical, timeless style & my client’s Tibetan collection inspired our design & palette of black, white, yellow & brushed bronze. Marcel’s wallpaper, furniture & lighting are featured throughout, along with Patricia Arquiola’s embossed tiles and lighting by Tom Dixon and Roll&Hill.
The rosewood prominent in the Shangri-La’s common areas suited our design; our local millworker used fsc rosewood veneers. Features include a rolling art piece hiding the tv, a bench nook at the front door and charcoal-stained wood walls inset with art. Ceaserstone countertops and fixtures from Watermark, Kohler & Zucchetti compliment the cabinetry.
A white concrete floor provides a clean, unifying base. Ceiling drops, inset with charcoal-painted embossed tin, define areas along with rugs by East India & FLOR. In the transition space is a Solus ethanol-based firebox.
Furnishings: Living Space, Inform, Mint Interiors & Provide
Small Eclectic Deck Design Ideas
5
