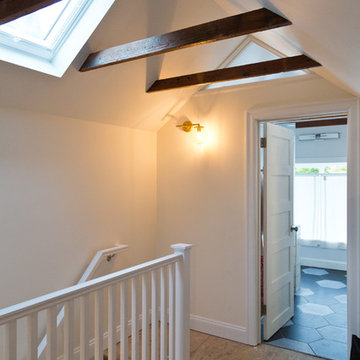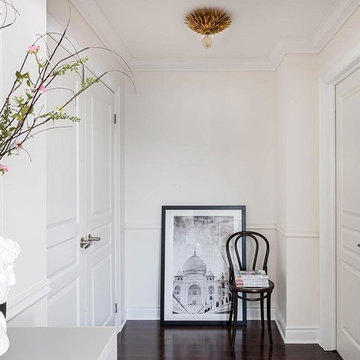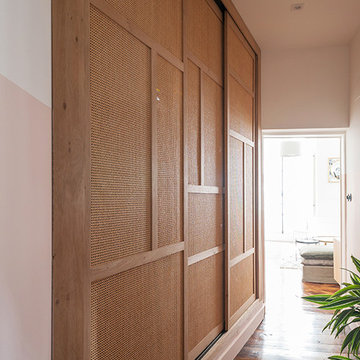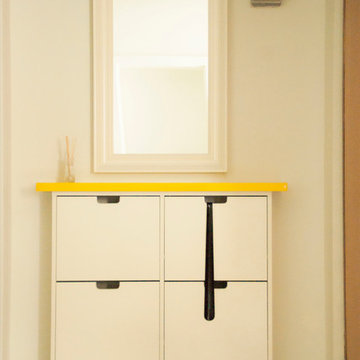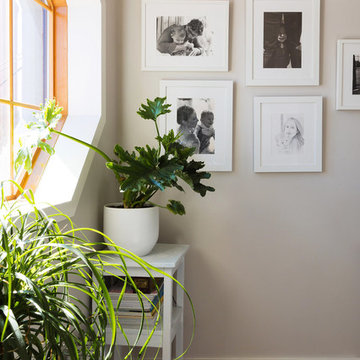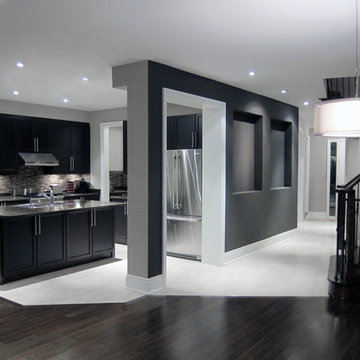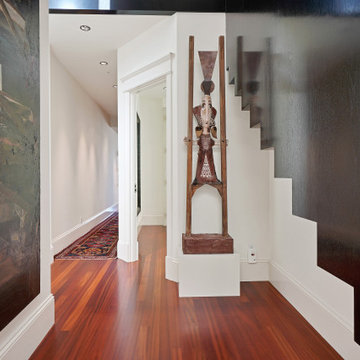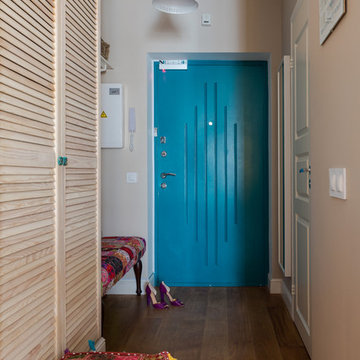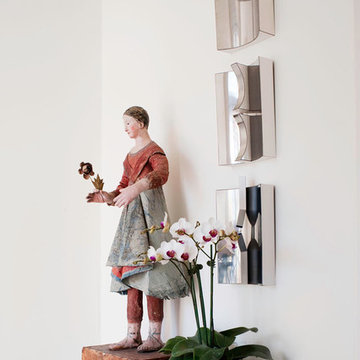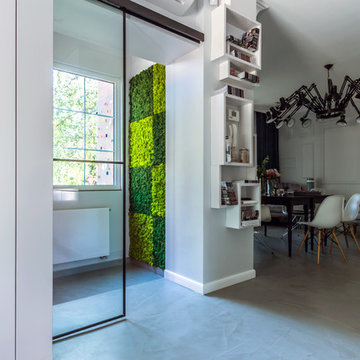Small Eclectic Hallway Design Ideas
Refine by:
Budget
Sort by:Popular Today
101 - 120 of 497 photos
Item 1 of 3
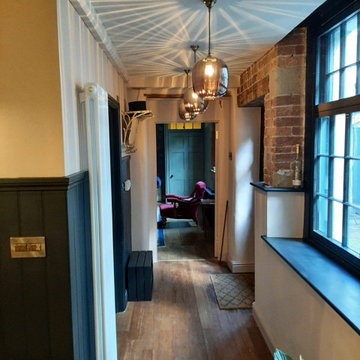
A entrance hallway with half panelling and wooden flooring. Soft pink and black paint colours
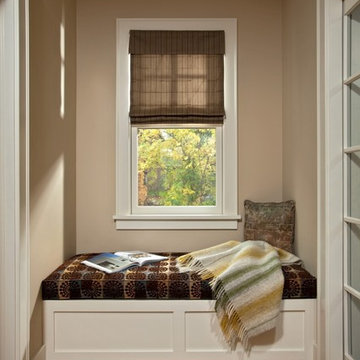
A cozy window seat with storage concealed by the hinged bench top is tucked neatly between a mudroom entry and new powder bath
Photos by Scott Bergmann Photography.
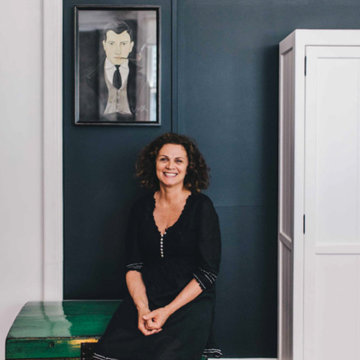
Vintage print of Dorian Grey Oscar Wilde's most notorious character sits above a glossy restored antique Chinese treasure box.
HUNTERhunter
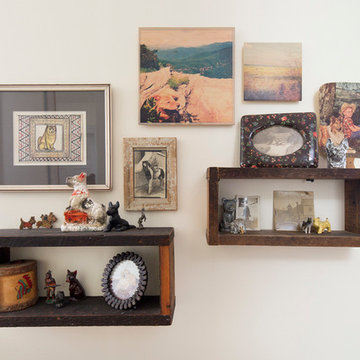
Reclaimed Douglas fir box shelves, topped with our favorite dog photos and vintage figurines. We call this our dog wall.

Photos by Jack Allan
Long hallway on entry. Wall was badly bashed up and patched with different paints, so added an angled half-painted section from the doorway to cover marks. Ceiling is 15+ feet high and would be difficult to paint all white! Mirror sconce secondhand.
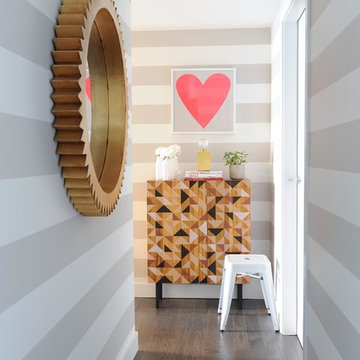
Acting as a blank canvas, this compact Yaletown condo and its gutsy homeowners welcomed our kaleidoscopic creative vision and gave us free reign to funk up their otherwise drab pad. Colorless Ikea sofas and blank walls were traded for ultra luxe, Palm-Springs-inspired statement pieces. Wallpaper, painted pattern and foil treatments were used to give each of the tight spaces more 'larger-than-life' personality. In a city surrounded yearly with grey, rain-filled clouds and towers of glass, the overarching goal for the home was building upon a foundation of fun! In curating the home's collection of eccentric art and accessories, nothing was off limits. Each piece was handpicked from up-and-coming artists' online shops, local boutiques and galleries. The custom velvet, feather-filled sectional and its many pillows was used to make the space as much for lounging as it is for looking. Since completion, the globe-trotting duo have continued to add to their newly designed abode - both true converts to the notion that sometimes more is definitely more.
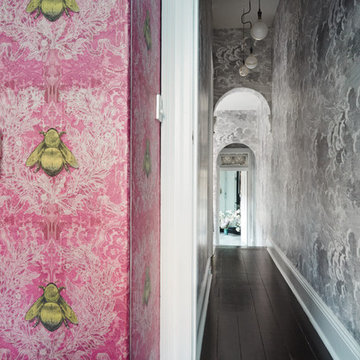
The hallway of this Victorian terrace house in stunning cloud wallpaper. In the foreground, an Ikea wardrobe covered in eccentric gold bumble bee wallpaper.
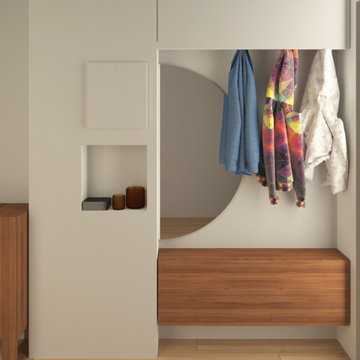
Abbiamo progettato dei mobili su misura per l'ingresso per sfruttare al massimo le due nicchie presenti a sinistra e a destra nella prima parte di corridoio
A destra troveranno spazio una scarpiera, un grande specchio semicircolare e un pensile alto che integra la funzione contenitiva e quella di appenderia per giacche e cappotti.
A sinistra un mobile con diversi vani nella parte basssa che fungeranno da scarpiera, altri vani contenitori e al centro un vano a giorno con due mensole in noce. Questo vano aperto permetterà di lasciare accessibili il citofono, il contatore e i pulsanti vicini alla porta di ingresso.
Il soffitto e la parete di fondo verranno tinteggiati con un blu avio/carta da zucchero per creare un contrasto col bianco e far percepire alla vista un corridoio più largo e più corto
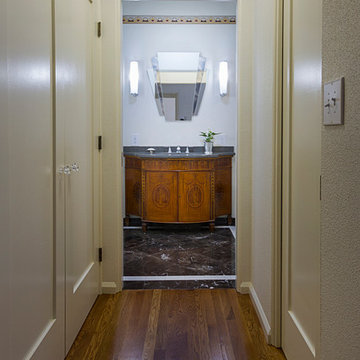
The Master Bathroom is located at the end of this short Hallway, off the Master Bedroom. To the left is the Laundry Closet, to the right is the Master Closet.
Small Eclectic Hallway Design Ideas
6
