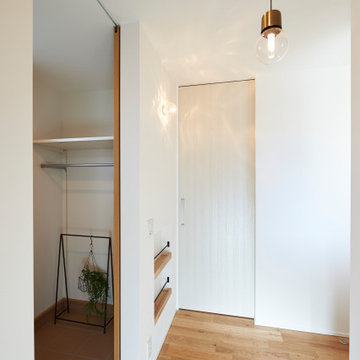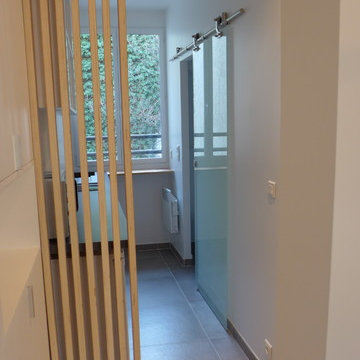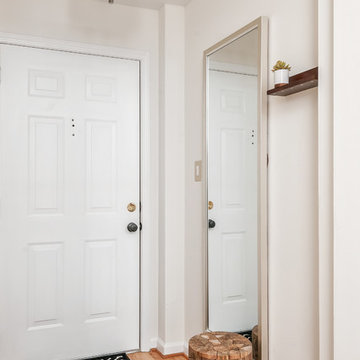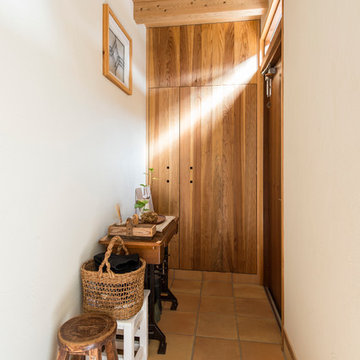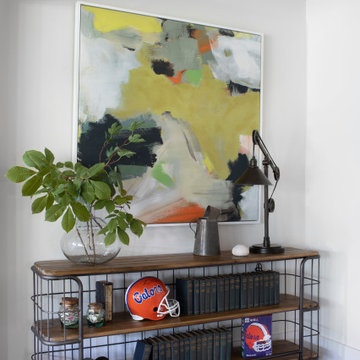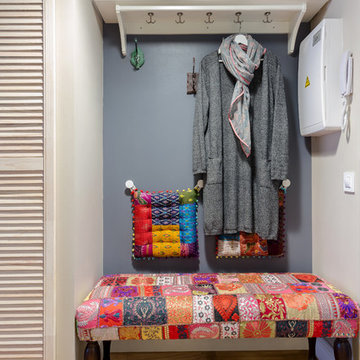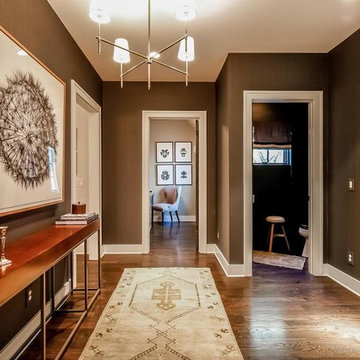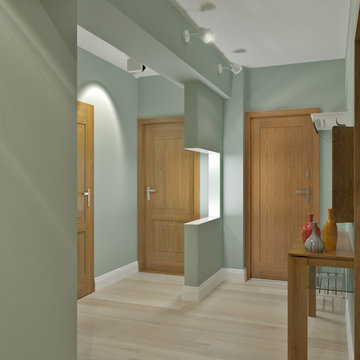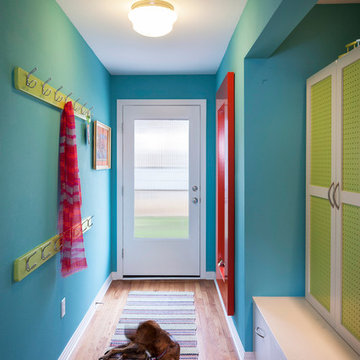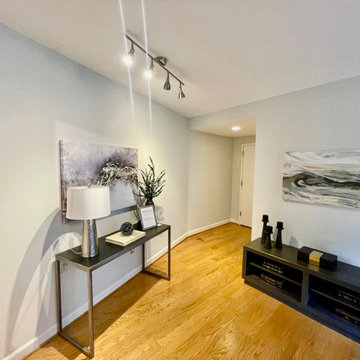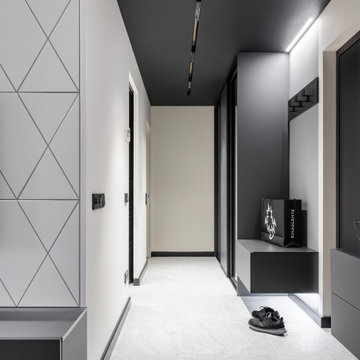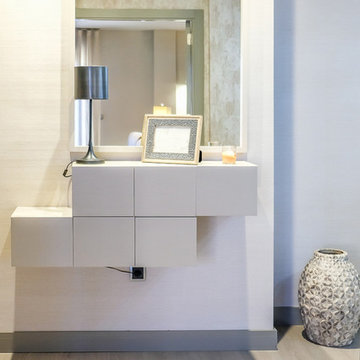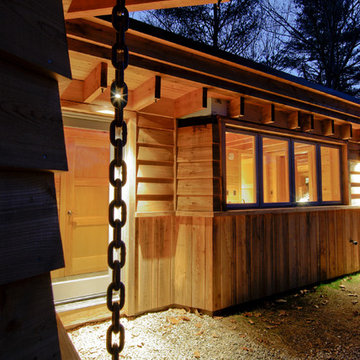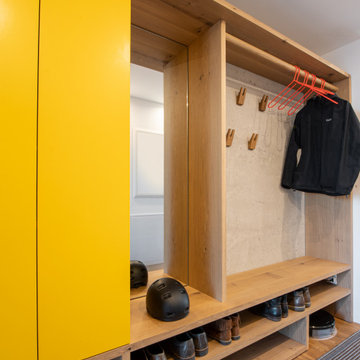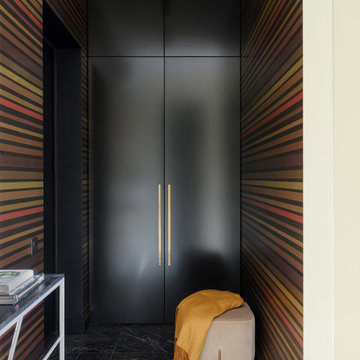Small Entry Hall Design Ideas
Refine by:
Budget
Sort by:Popular Today
141 - 160 of 2,441 photos
Item 1 of 3
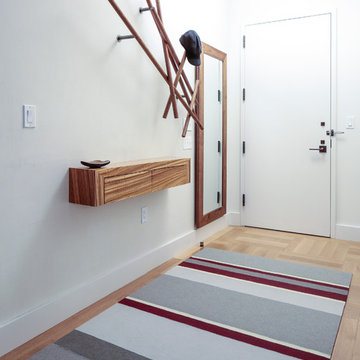
A large 2 bedroom, 2.5 bath home in New York City’s High Line area exhibits artisanal, custom furnishings throughout, creating a Mid-Century Modern look to the space. Also inspired by nature, we incorporated warm sunset hues of orange, burgundy, and red throughout the living area and tranquil blue, navy, and grey in the bedrooms. Stunning woodwork, unique artwork, and exquisite lighting can be found throughout this home, making every detail in this home add a special and customized look.
The bathrooms showcase gorgeous marble walls which contrast with the dark chevron floor tiles, gold finishes, and espresso woods.
Project Location: New York City. Project designed by interior design firm, Betty Wasserman Art & Interiors. From their Chelsea base, they serve clients in Manhattan and throughout New York City, as well as across the tri-state area and in The Hamptons.
For more about Betty Wasserman, click here: https://www.bettywasserman.com/
To learn more about this project, click here: https://www.bettywasserman.com/spaces/simply-high-line/
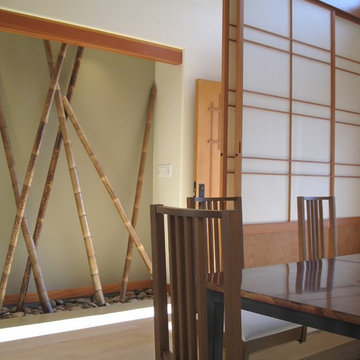
The entry niche is decorated with river rocks and bamboo, The dining is separated from the entry with shoji screens. Legless chairs around a sunken pit with a copper top dining table,
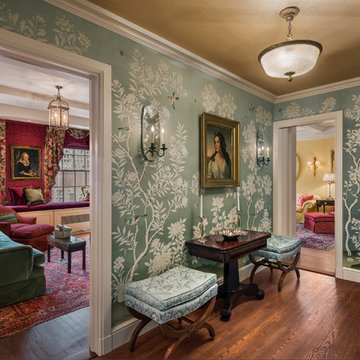
Entry gallery with hand painted Gracie wallcovering
Photo credit: Tom Crane
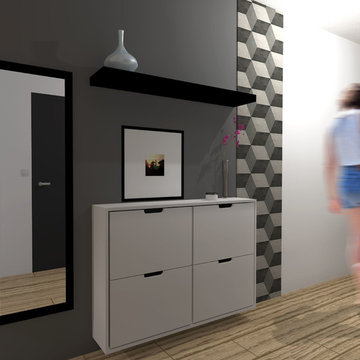
Visuel 3D de l'entrée. Proposition pour une entrée contemporaine et masculine. l'espace est délimité par la couleur et un lè de papier peint graphique.
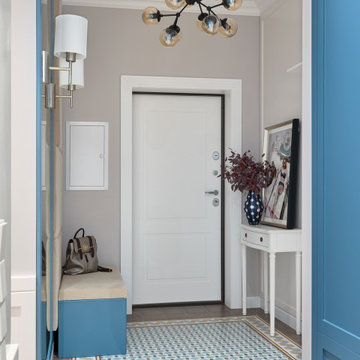
Стайлинг для интерьерной фотосъемки квартиры 120 кв.м. в ЖК "Дом на Щукинской"
Дизайн: Елизавета Волович
Фото: Наталья Вершинина
Small Entry Hall Design Ideas
8
