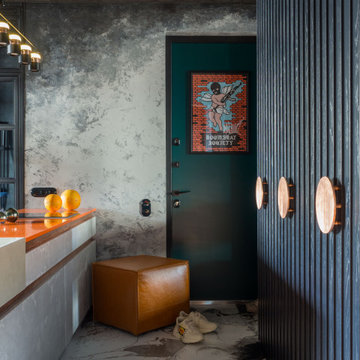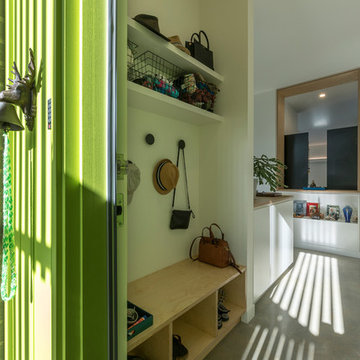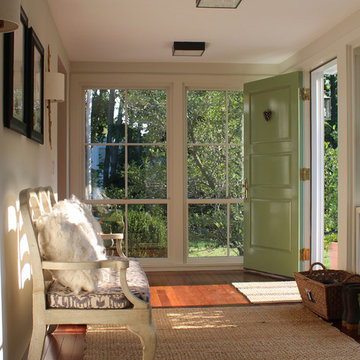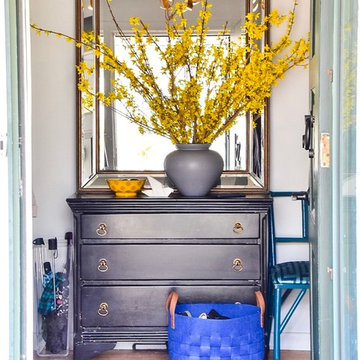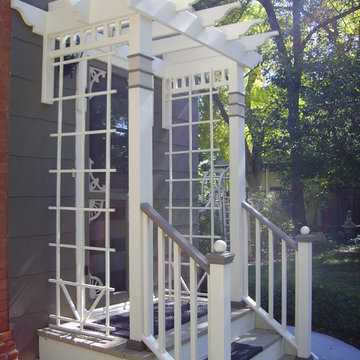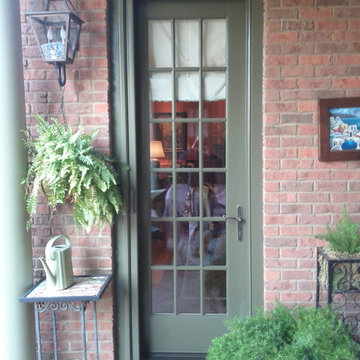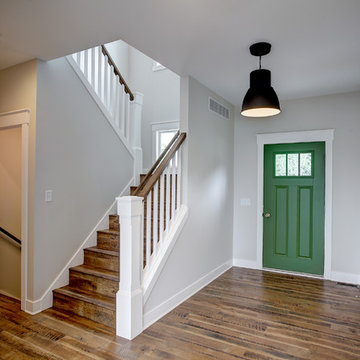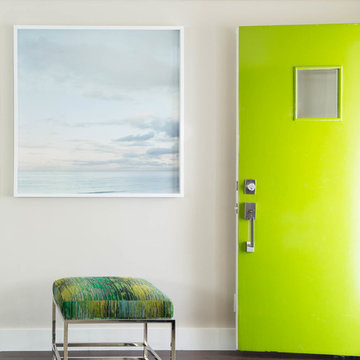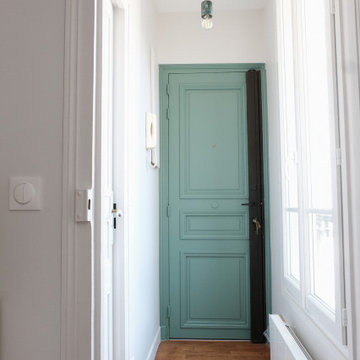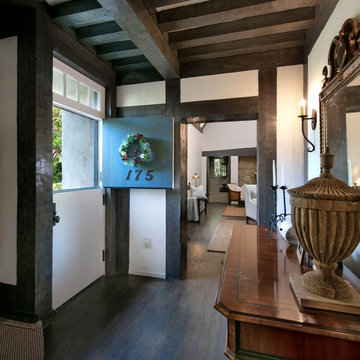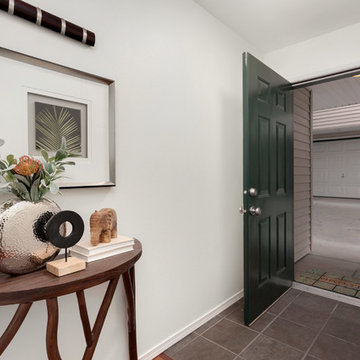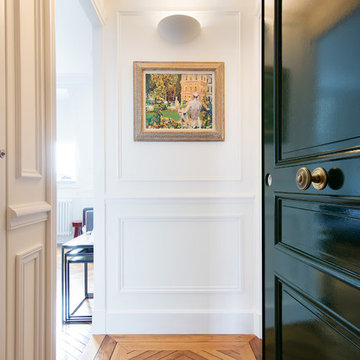Small Entryway Design Ideas with a Green Front Door
Refine by:
Budget
Sort by:Popular Today
41 - 60 of 156 photos
Item 1 of 3
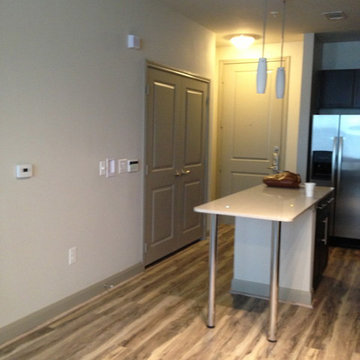
Entry is to the long kitchen area with Washer Dryer behind the double doors. Island lighting looks skimpy and bulbs are non dimmable CFL's. Under counter lighting is LED in a 5000 Kelvin so those bulbs need changing to a 3000Kelvin to get a warmer light.
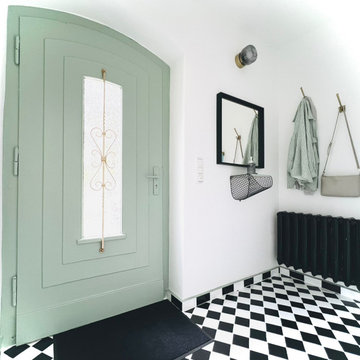
Dieser Windfang aus den 1956 wurde seiner Zeit angepasst und rund erneuert. Eine neue Fließen Farbe in Schwarz/weiß und das streichen der Tür in einem hellen türkis lässt den Windfang heller und größer wirken. Notwendig waren eine Ablage, ein Spiegel, Licht und Wandhacken. hierfür wurden die modernen Elemente auf die Planung der Neuerungen abgestimmt.
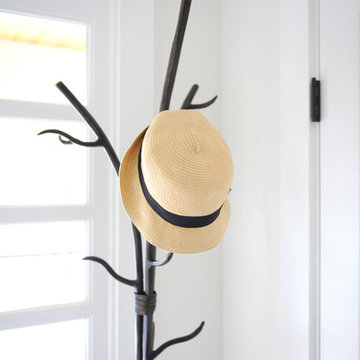
Our clients on this project, a busy young North Vancouver family, requested that we incorporate some important inherited family heirloom pieces into their spaces while keeping to an otherwise modern aesthetic. In order to successfully mix furniture of different styles and periods we kept the wood tones and colour palette consistent, working primarily with walnut and charcoal greys and accenting with bright orange for a bit of fun. The mix of an heirloom walnut dining table with some mid-century dining chairs, a Nelson bubble light fixture, and a few nature inspired pieces like the tree stump tables, make for a finished space that is indeed very modern. Interior design by Lori Steeves of Simply Home Decorating Inc., Photos by Tracey Ayton Photography
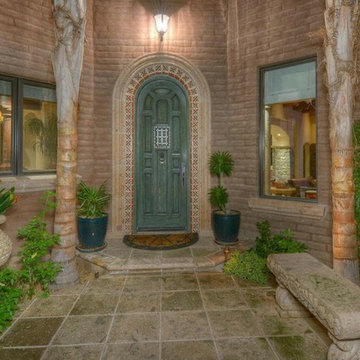
THE FRONT ENTRY DOOR; is framed within Mexican tile and a Cantera Stone archway surround. The Dining Room window is to the left side, while the tall window to the right, looks through the center of the Great Family Room and Rear Patio to the Catalina Mountains beyond.
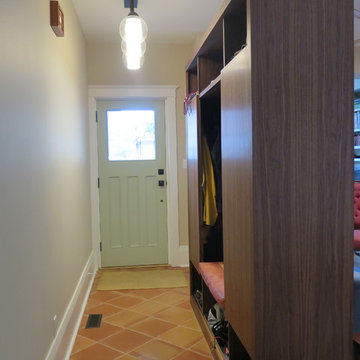
Taking down walls and creating division with custom millwork. Providing a closet with dual purpose.
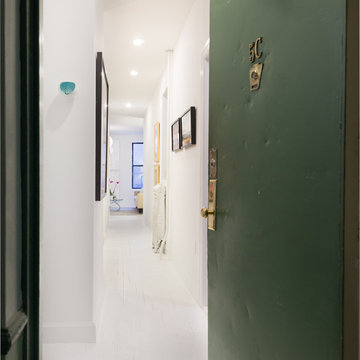
View of the corridor showing the white wood floors, and original details. View looking towards the renovated living room.
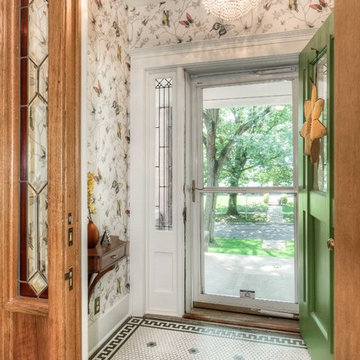
We wanted to create a welcoming, bright entry while working with the original floor in this classic home.
Photo Credit: Omaha Home Photography
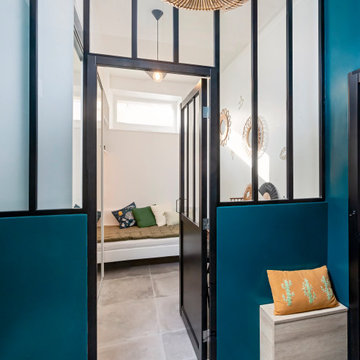
Modification de l'entrée avec un changement de cloison.
Une verrière a été posé jusqu'au plafond, afin de garder la lumière et donner un style industriel mixé avec un style moderne.
Small Entryway Design Ideas with a Green Front Door
3
