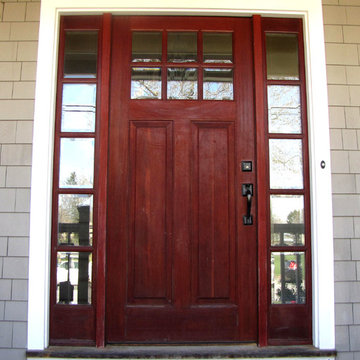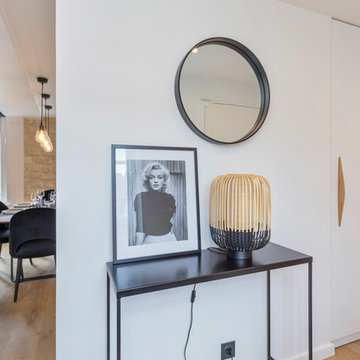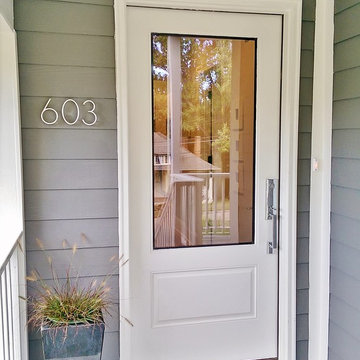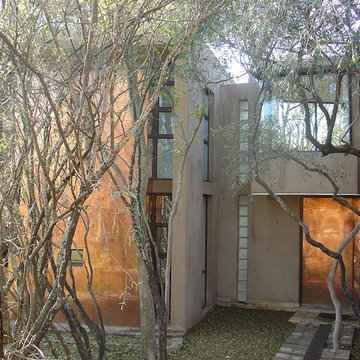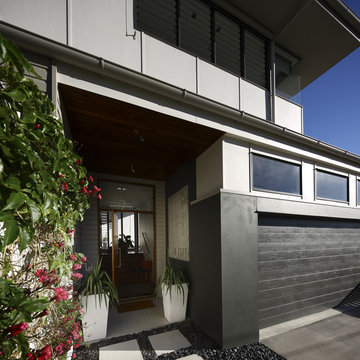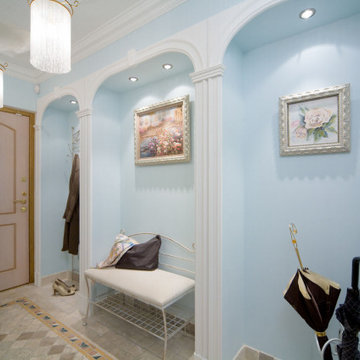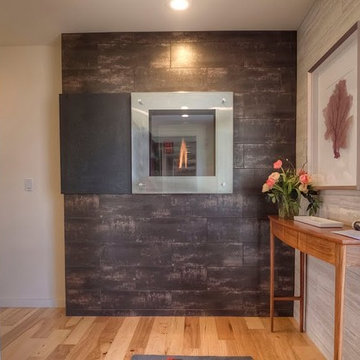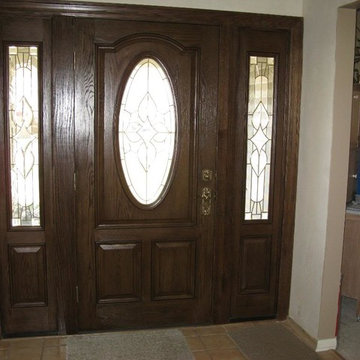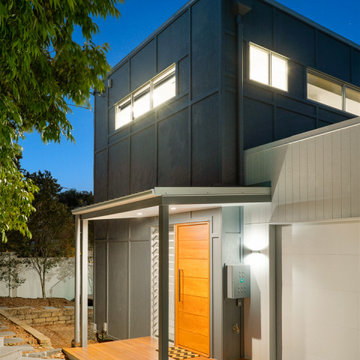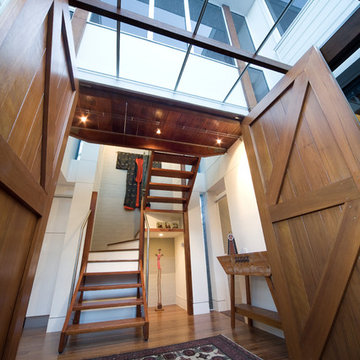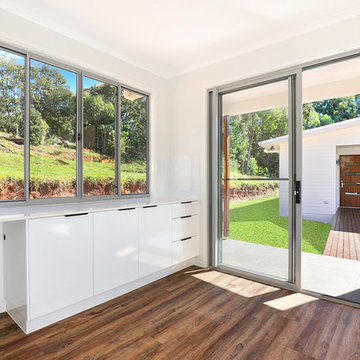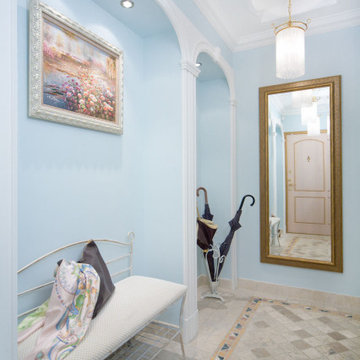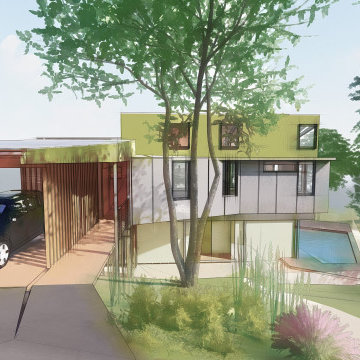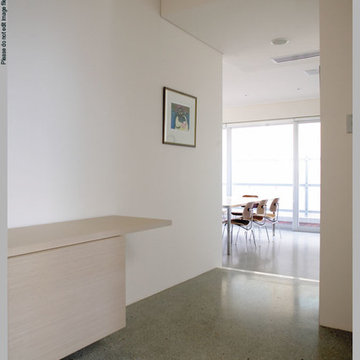Small Entryway Design Ideas with a Pivot Front Door
Refine by:
Budget
Sort by:Popular Today
181 - 200 of 250 photos
Item 1 of 3
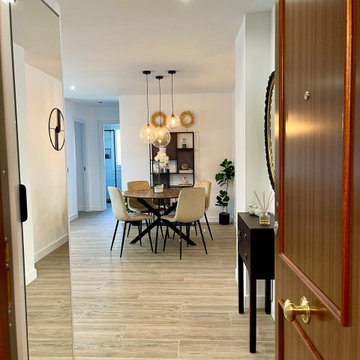
DESPUÉS: En la nueva distribución del piso se unificaron espacios compartimentados y pequeños. El acceso a la vivienda ahora es funcional y más luminoso, al que llega la luz natural. La puerta blindada permite aportar mayor seguridad en la vivienda.
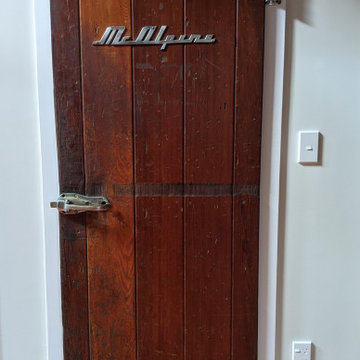
Bathroom door converted from an ex restaurants cool storage entry
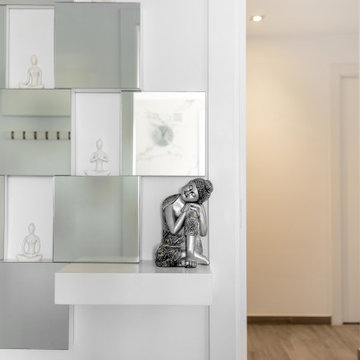
Recibidor peque;o, requería urgentemente abrirlo para que fuera más cómodo. Eliminamos las puertas que daban paso al salón comedor y ampliamos el paso para darle más aire. Eliminamos la puerta de la cocina y la sustituimos por una puerta corredera que va desde el techo hasta el suelo. Pintamos todo de blanco y mantuvimos el mismo suelo para ampliar visualmente el espacio. Incluimos espejos para aportar más amplitud visual y un pequeño cajón para guardar lo indispensable.
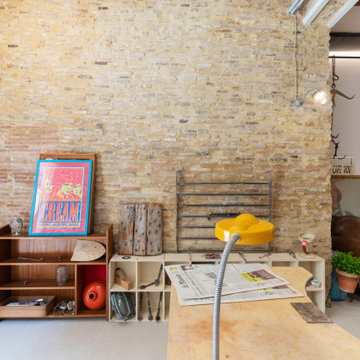
El espacio del acceso se ha limpiado y tratado para mantener la esencia de los materiales.
Bajo del suelo de porcelánico de grandes dimensiones, se ha aislado del frío y la humedad.y se ha dispuesto un suelo radiante eléctrico de Porcelanosa.
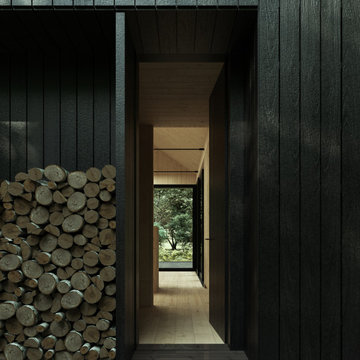
Bow Cabin, nestled in the enchanting forests of Washington State, stands as an architecturally refined retreat designed for a seamless integration with nature. Embracing a timeless gable form encased with charred timber, the cabin pays homage to traditional craftsmanship while offering a contemporary aesthetic that harmonizes with the surrounding forest. The indoor suspended fireplace and outdoor shower accentuate the connection with nature, creating an immersive experience. Warm timber interiors, sustainably sourced, contribute to Bow Cabin's cozy and inviting atmosphere, making it a haven for relaxation and contemplation in the heart of the forest.
Bow Cabin is not just a retreat; it's a statement of sustainable elegance. Beyond its captivating design, the cabin embraces environmentally conscious choices, from locally sourced materials to the charred timber cladding's low-maintenance durability. This thoughtfully crafted sanctuary embodies the essence of simplicity, sustainability, and serenity, offering an unparalleled living experience in the midst of Washington State's life giving forest.
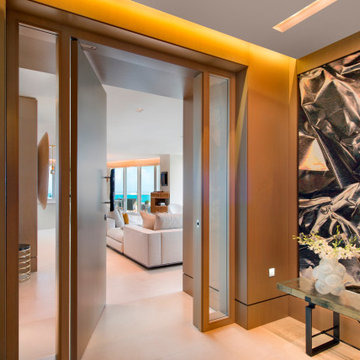
This private foyer gives a sense of arrival with a custom pivot door and glass side lights. An art tapestry adds interest and softness to this space.
Small Entryway Design Ideas with a Pivot Front Door
10
