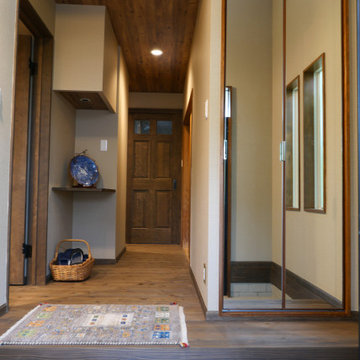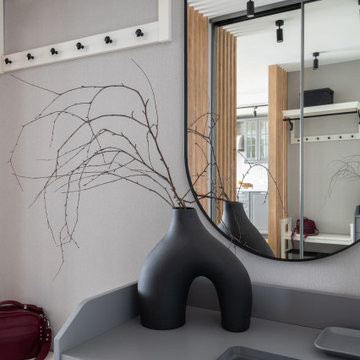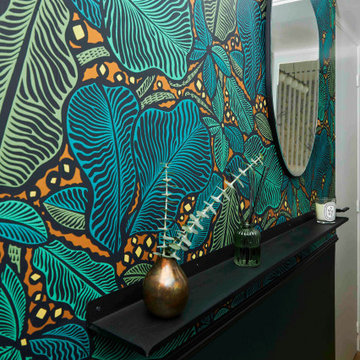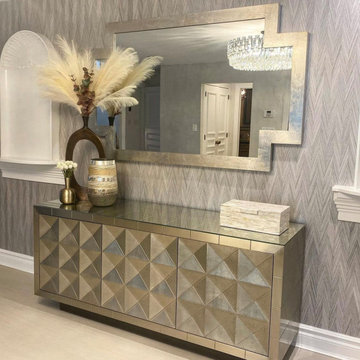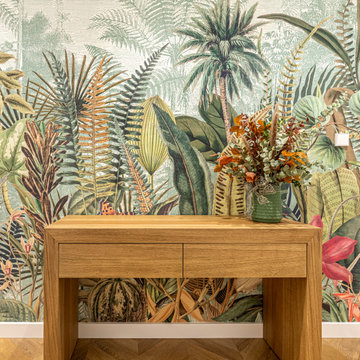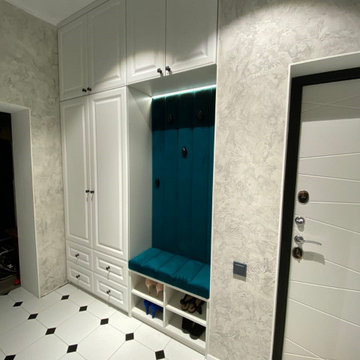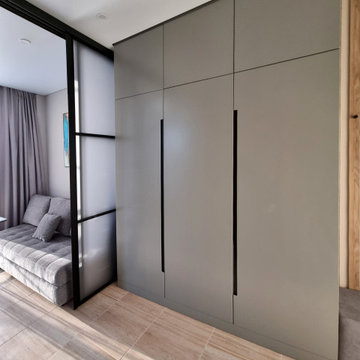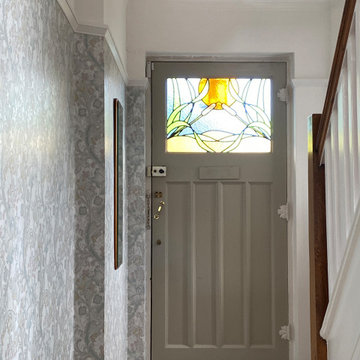Small Entryway Design Ideas with Wallpaper
Refine by:
Budget
Sort by:Popular Today
21 - 40 of 501 photos
Item 1 of 3
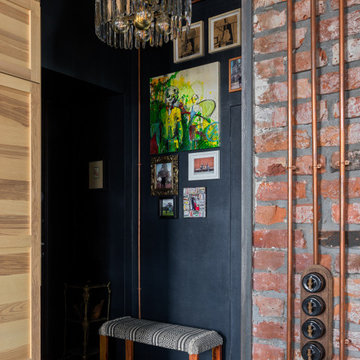
Небольшая прихожая со всем необходимым не занимает в квартире слишком много места.
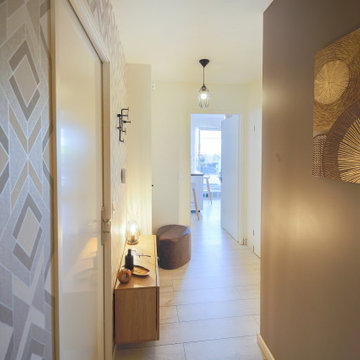
Nous avons rafraichi l'entrée en mettant des laies de papier peint géométrique et en repeignant le reste des pans de murs en marron glacé.
Nous avons gardé leur meuble d'entrée existant.
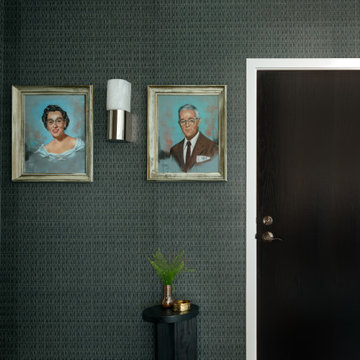
This industrial condo in Roger's Park got a complete overhaul. The layout remained while all finishes, flooring and furniture were upgraded. The tall ceilings and large windows are the focal point of the space and so we kept it light and bright, while mixing textures and finishes to create interest. The client's own eclectic art and object collections pair perfectly with the pops of color in the furniture and accessories. The hand glazed kitchen backsplash tile is the perfect contrast to the white, wood and stainless steel and nods to the changing colors of the lake view across.
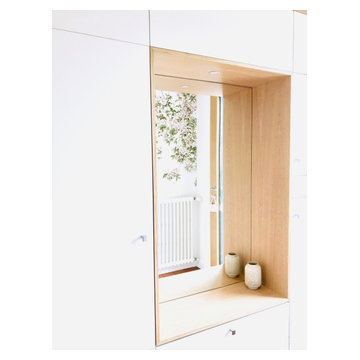
Un miroir habille le fond de la niche, ce qui apporte un peu de profondeur et contribue à éclairer cette entrée grâce au reflet de la lumière extérieure.
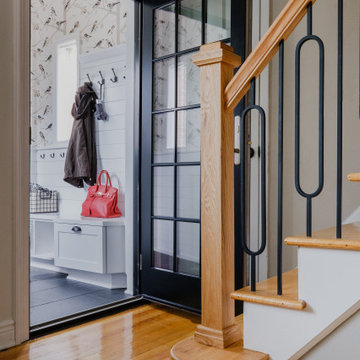
We increased functionality and gave a facelift to these entryway spaces - with custom storage in the foyer as well as new doors, wainscoting, lighting, and flooring. The adjacent front sitting room was outfitted with new wallpaper, and furniture, as well as new stair railings and french door to the entryway.
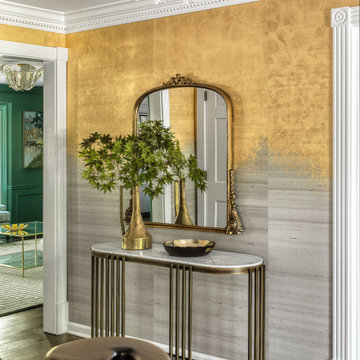
A typical product of the mid 80s, before its transformation, this St. Louis home was largely devoid character and detail.
An early primary objective of the client was to transform the lackluster foyer into an impressive appetizer of things to come inside the now-grand home.
An upmarket Art Deco-inspired light fixture with cascading fluted glass tubes arranged around a brass frame replaces a common low-quality Big Box affair. The fixture emits a serviceable, but subtle warm skin-flattering glow.
To encapsulate the space and make a grand first impression, walls are elevated with distinctive, dimensional wallcoverings with authentic metallic leafing on horsehair panels. A simple, but striking bench with tufted ebony leather and curved brass legs offers plentiful and functional seating.
The oval console with sensual brass legs and a honed marble top, soften the space’s angles.
An iconic, arch-topped, vintage-inspired brass mirror intentionally contrasts with the modern space adding a splash of femininity.
The delicate buffet lamp offers old world charm, while the rug is weather resistant to help contain the detritus of real-family living.

Problématique: petit espace 3 portes plus une double porte donnant sur la pièce de vie, Besoin de rangements à chaussures et d'un porte-manteaux.
Mur bleu foncé mat mur et porte donnant de la profondeur, panoramique toit de paris recouvrant la porte des toilettes pour la faire disparaitre, meuble à chaussures blanc et bois tasseaux de pin pour porte manteaux, et tablette sac. Changement des portes classiques blanches vitrées par de très belles portes vitré style atelier en metal et verre. Lustre moderne à 3 éclairages
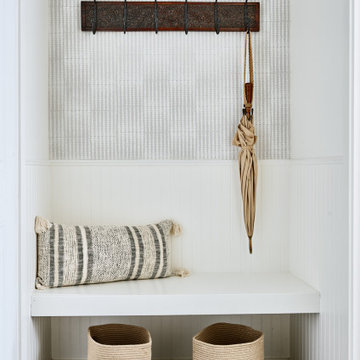
Our clients came to us with a house that did not inspire them but which they knew had the potential to give them everything that they dreamed of.
They trusted in our approach and process and over the course of the year we designed and gut renovated the first floor of their home to address the seen items and unseen structural needs including: a new custom kitchen with walk-in pantry and functional island, new living room space and full master bathroom with large custom shower, updated living room and dining, re-facing and redesign of their fireplace and stairs to the second floor, new wide-plank white oaks floors throughout, interior painting, new trim and mouldings throughout.

広々とゆとりのある土間玄関は、家族の自転車を停めておくのにも十分な広さを確保しました。大容量のトールタイプのシューズクロゼットのおかげで、収納量も十分。玄関回りを常にすっきりと保つことができます。土間フロアには駐車場と同じく、色が深く汚れの目立ちにくいカラーコンクリートを採用しました。収納扉だけでなく玄関扉も引き戸にしたことで使いやすく、デッドスペースをつくらずに、空間を広く有効に使えます。
Small Entryway Design Ideas with Wallpaper
2
