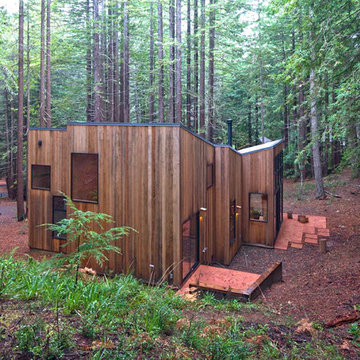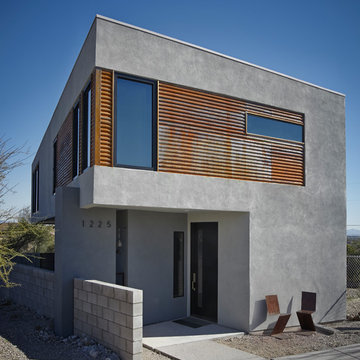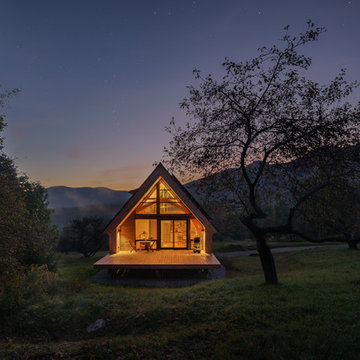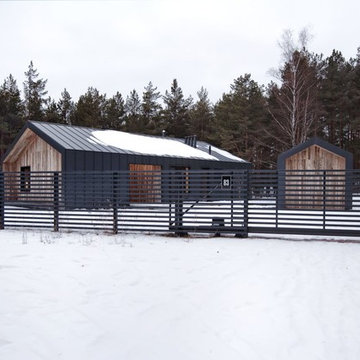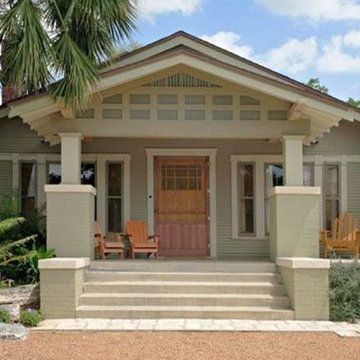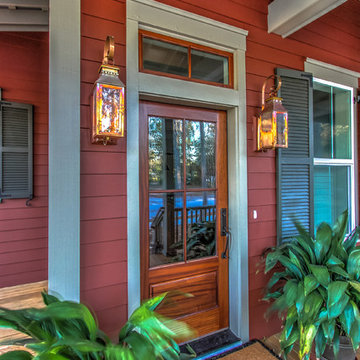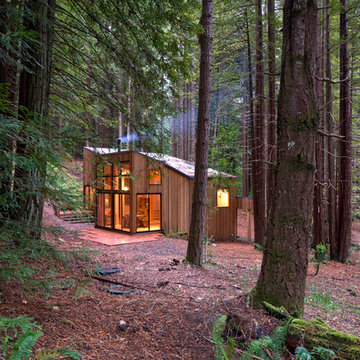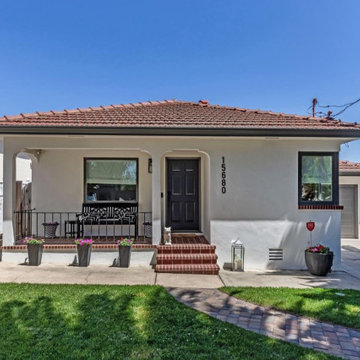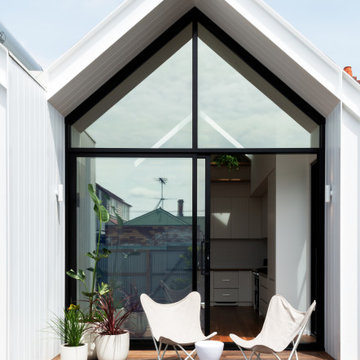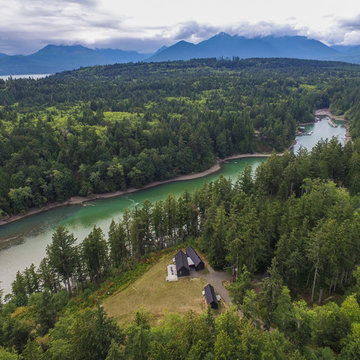Small Exterior Design Ideas
Refine by:
Budget
Sort by:Popular Today
41 - 60 of 3,615 photos
Item 1 of 3

McDunn Construction, Inc., Berkeley, California, 2022 Regional CotY Award Winner, Entire House $500,001 to $750,000
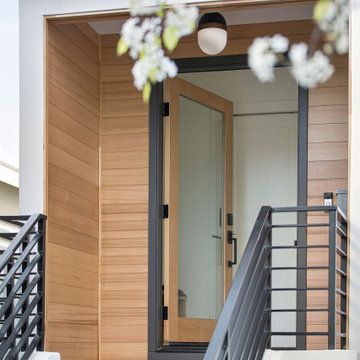
Down-to-studs renovation that included floor plan modifications, kitchen renovation, bathroom renovations, creation of a primary bed/bath suite, fireplace cosmetic improvements, lighting/flooring/paint throughout. Exterior improvements included cedar siding, paint, landscaping, handrail.

The guesthouse of our Green Mountain Getaway follows the same recipe as the main house. With its soaring roof lines and large windows, it feels equally as integrated into the surrounding landscape.
Photo by: Nat Rea Photography
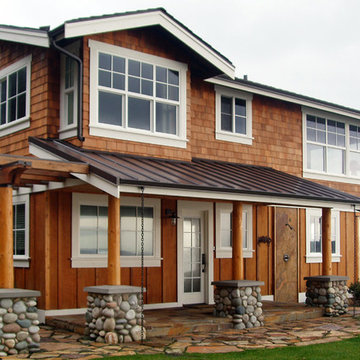
Updated beach cabin with covered entry, trellis, shingle siding. The bump-out above the shed roof adds interest, provides more space in the upper room and helps identify the entry to the home.
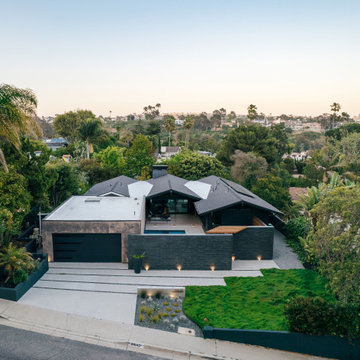
an aerial perspective shows the combination of flat and gable roofs that create an open interior and strong connection to the courtyard and natural landscape beyond

The remodelling of a ground floor garden flat in northwest London offers the opportunity to revisit the principles of compact living applied in previous designs.
The 54 sqm flat in Willesden Green is dramatically transformed by re-orientating the floor plan towards the open space at the back of the plot. Home office and bedroom are relocated to the front of the property, living accommodations at the back.
The rooms within the outrigger have been opened up and the former extension rebuilt with a higher flat roof, punctured by an elongated light well. The corner glazing directs one’s view towards the sleek limestone garden.
A storage wall with an homogeneous design not only serves multiple functions - from wardrobe to linen cupboard, utility and kitchen -, it also acts as the agent connecting the front and the back of the apartment.
This device also serves to accentuate the stretched floor plan and to give a strong sense of direction to the project.
The combination of bold colours and strong materials result in an interior space with modernist influences yet sombre and elegant and where the statuario marble fireplace becomes an opulent centrepiece with a minimal design.

Design + Built + Curated by Steven Allen Designs 2021 - Custom Nouveau Bungalow Featuring Unique Stylistic Exterior Facade + Concrete Floors + Concrete Countertops + Concrete Plaster Walls + Custom White Oak & Lacquer Cabinets + Fine Interior Finishes + Multi-sliding Doors
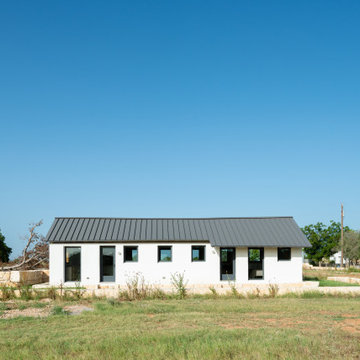
Fitting the original openings with new insulated windows and doors maximizes illumination, transforming the interiors throughout the day through the play of natural light.
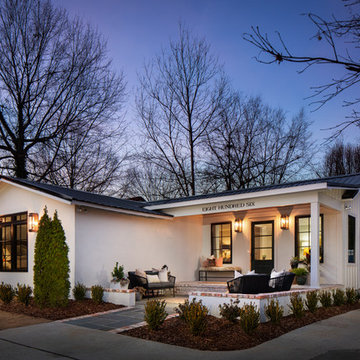
Exterior front of remodeled home in Homewood Alabama. Photographed for Willow Homes and Willow Design Studio by Birmingham Alabama based architectural and interiors photographer Tommy Daspit. See more of his work on his website http://tommydaspit.com
All images are ©2019 Tommy Daspit Photographer and my not be reused without express written permission.
Small Exterior Design Ideas
3
