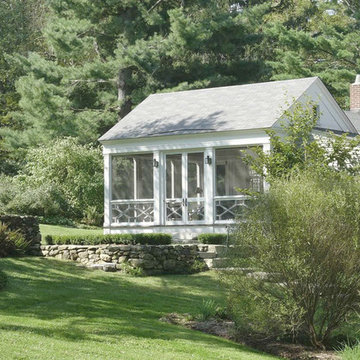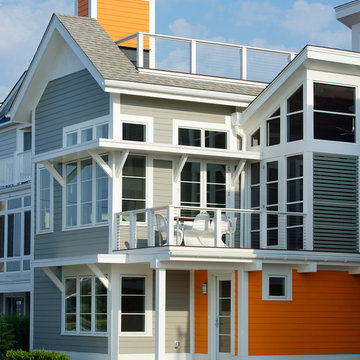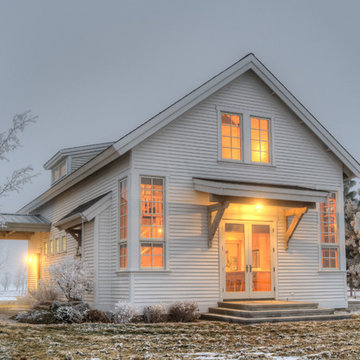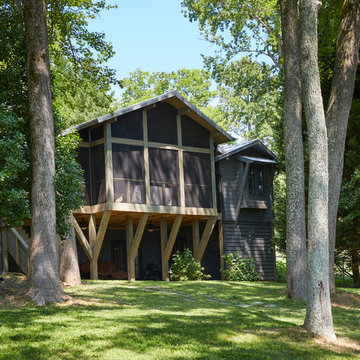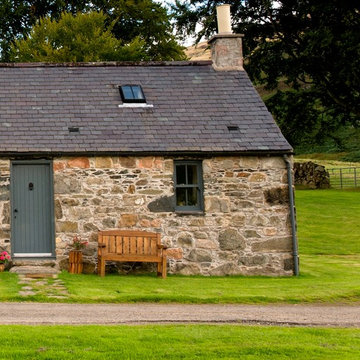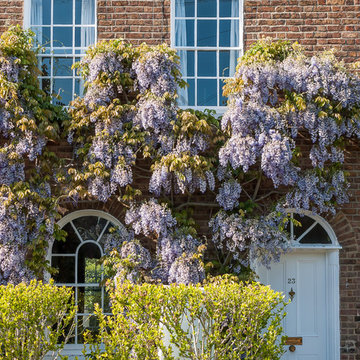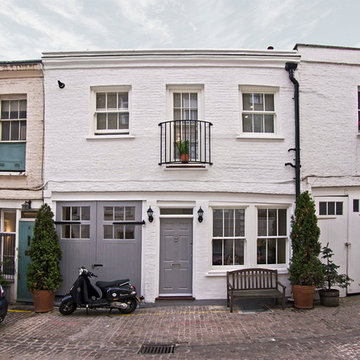Small Exterior Design Ideas
Refine by:
Budget
Sort by:Popular Today
41 - 60 of 3,615 photos
Item 1 of 3
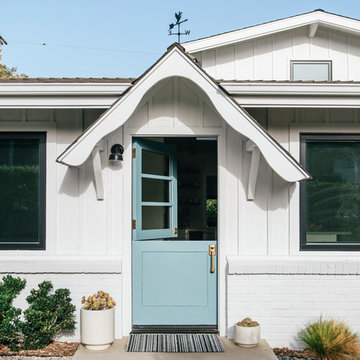
the exterior front cottage maintained the original massing, with new windows, details, and a minimalist color palette that complements the contemporary interior
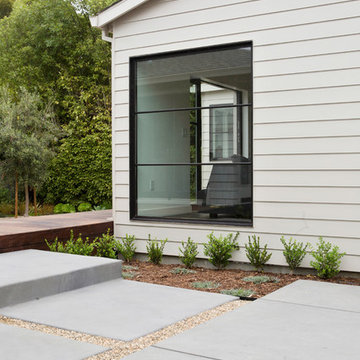
A place to relax, read and play games and a little office space is how our outbuilding in Mill Valley was described. It added an extra living room and some coveted square footage to a hard to add onto home in a desirable part of town. The outbuilding was placed on axis with the main house, connected by a deck with a view to the yard in between. To keep all the books and games in order, the main room was lined with fin-ply cabinetry. The floor is an engineered wide plank rustic oak. A simple clean burning wood fireplace will provide heat when needed. The outbuilding has the feel of a classic summer cabin, only with better insulation for year round use.
PHOTOGRAPHER JOSEPH SCHELL
CONTRACTOR ABACUS BUILDERS
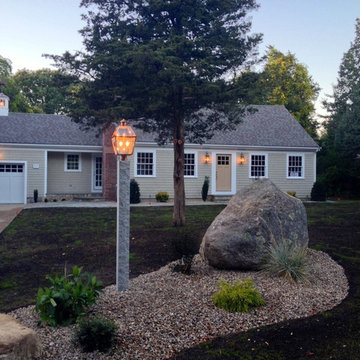
Curb Appeal of this Cape Cod style home with white trim and shingle siding
Traditional seaside cupola
Solid granite lamp post tailored with copper lamp to match copper house lamps and cupola
Barn door for garage
Stonework for front steps and low siding
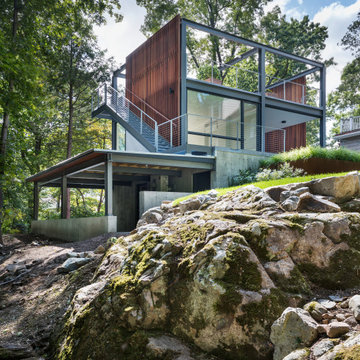
Set in the garden beside a traditional Dutch Colonial home in Wellesley, Flavin conceived this boldly modern retreat, built of steel, wood and concrete. The building is designed to engage the client’s passions for gardening, entertaining and restoring vintage Vespa scooters. The Vespa repair shop and garage are on the first floor. The second floor houses a home office and veranda. On top is a roof deck with space for lounging and outdoor dining, surrounded by a vegetable garden in raised planters. The structural steel frame of the building is left exposed; and the side facing the public side is draped with a mahogany screen that creates privacy in the building and diffuses the dappled light filtered through the trees. Photo by: Nat Rea Photography
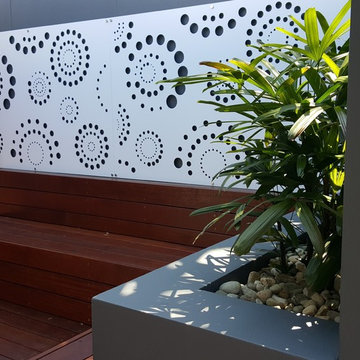
This timber deck area was created for a future fire-pit.
The area is adjacent to a covered area with a retractable roof.
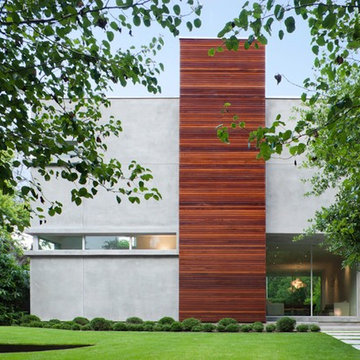
This garden house was designed by owner and architect, Shirat Mavligit. The wooden section of outer wall is actually the outer section of a central volume that creates an enlarged open space bisecting the home interior. The windows create a view corridor within the home that allows visitors to see all the way through to the back yard.
Occupants of the home looking out through these windows feel as if they are sitting in the middle of a garden. This architectural theme of volume and line of site is so powerful that it became the inspiration for the modern landscape design we developed in the front, back, and side yards of the property.
We began by addressing the issue of too much open space in the front yard. It has no surrounding fence, and it faces a very busy street in Houston’s Rice Village Area. After careful study of the home façade, our team determined that the best way to set aside a large portion of private space in front of the home was to construct a landscape berm.
This land art form adds a sense of dimension and psychological boundary to the scene. It is built of core 10 steel and stands 16 inches tall. This is just high enough for guests to sit on, and it provides an ideal sunbathing area for summer days.
The sweeping contour of the berm offsets the rigid linearity of the home with a softer architectural detail. Its linear progression gives the modern landscape design a dynamic sense of movement.
Moving to the back yard, we reinforced the home’s central volume and view corridor by laying a rectilinear line of gravel parallel to an equivalent section of grass. Near the corner of the house, we created a series of gravel stepping pads that lead guests from the gravel run, through the grass, and into a vegetable garden.
The heavy use of gravel does several things. It communicates a sense of control by containing the vitality of the lawn within an inorganic, mathematically precise space. This feeling of contained life force is common in modern landscape design. This also adds the functional advantage of a low-maintenance space where only minimal lawn care is needed. Gravel also has its own unique aesthetic appeal. Its dark color compliments both the grass and the house, providing an ideal lead-in to the space of the vegetable garden.
This same rectilinear geometry was applied to the side yard, but the materials were reversed to add dramatic effect. Here, the field is gravel, and the stepping pads are made from grass. Heavy gauge steel planters were set into the gravel to house separate plantings of Zoysia. The pads run from the library to the kitchen, allowing visitors to travel between the two as if they are walking on a floor decorated with grass.
The lawn in all three yards is planted with Zoysia grass. This species of grass is frequently used in modern landscape design because it requires only moderate amounts of water to retain its exceptionally fine texture. When mowed, it presents a clean, well-manicured lawn that compliments the conservatism of the home.

A contemporary duplex that has all of the contemporary trappings of glass panel garage doors and clean lines, but fits in with more traditional architecture on the block. Each unit has 3 bedrooms and 2.5 baths as well as its own private pool.
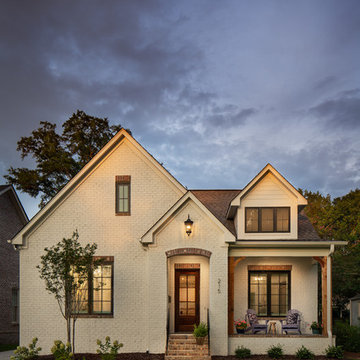
New home construction in Homewood Alabama photographed for Willow Homes, Willow Design Studio, and Triton Stone Group by Birmingham Alabama based architectural and interiors photographer Tommy Daspit. You can see more of his work at http://tommydaspit.com
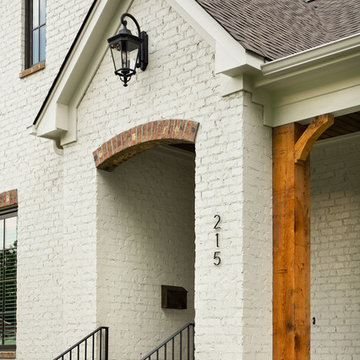
New home construction in Homewood Alabama photographed for Willow Homes, Willow Design Studio, and Triton Stone Group by Birmingham Alabama based architectural and interiors photographer Tommy Daspit. You can see more of his work at http://tommydaspit.com
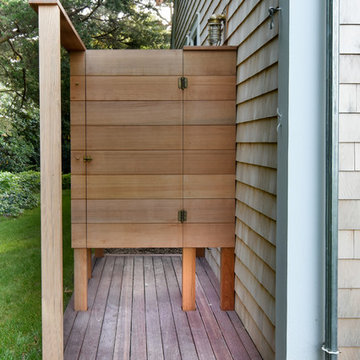
Snug Harbor (Cape Cod)
Outdoor Shower
Builder: Village Restoration
Photography: Meredith Hunnibell

This 2,000 square foot vacation home is located in the rocky mountains. The home was designed for thermal efficiency and to maximize flexibility of space. Sliding panels convert the two bedroom home into 5 separate sleeping areas at night, and back into larger living spaces during the day. The structure is constructed of SIPs (structurally insulated panels). The glass walls, window placement, large overhangs, sunshade and concrete floors are designed to take advantage of passive solar heating and cooling, while the masonry thermal mass heats and cools the home at night.

Home built by JMA (Jim Murphy and Associates). Architecture design by Backen Gillam & Kroeger Architects. Interior design by Frank Van Durem. Photo credit: Tim Maloney, Technical Imagery Studios.
Set amongst the oak trees, with a peaceful view of the valley, this contemporary art studio/office is new construction featuring cedar siding and Ipé wood decking inside and out.
Small Exterior Design Ideas
3
