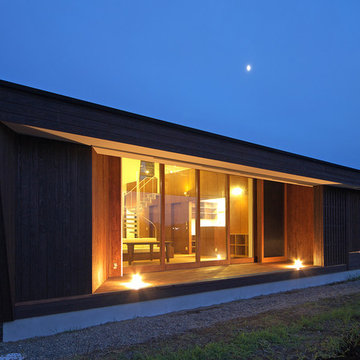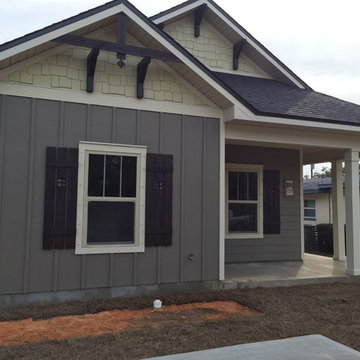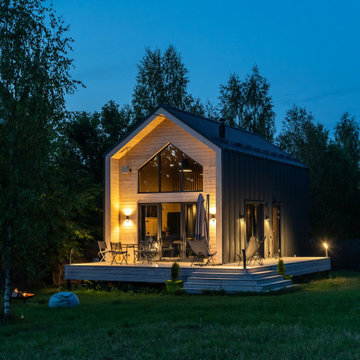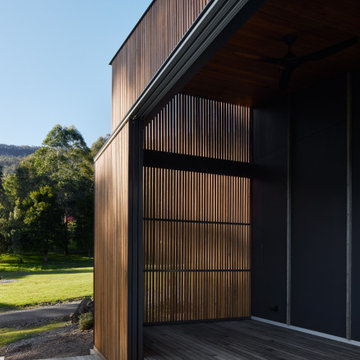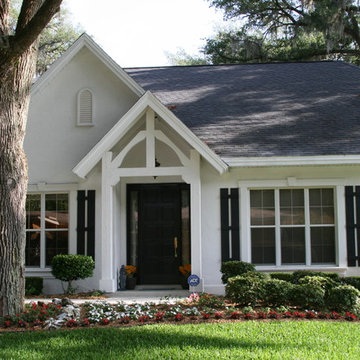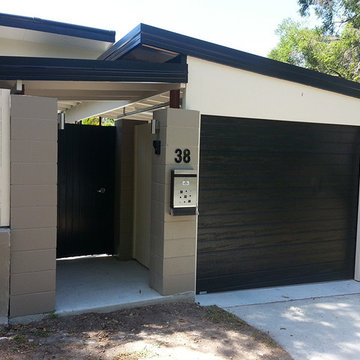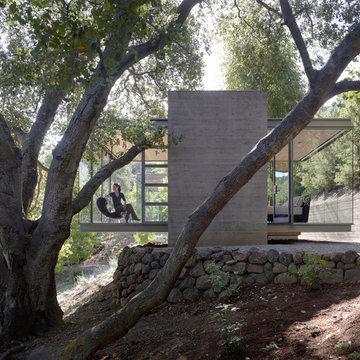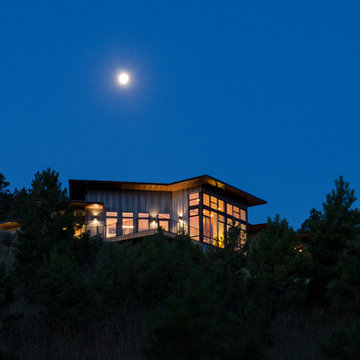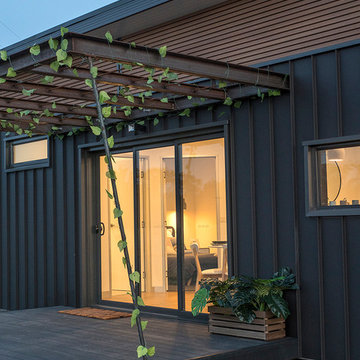Small Exterior Design Ideas
Refine by:
Budget
Sort by:Popular Today
241 - 260 of 2,496 photos
Item 1 of 3
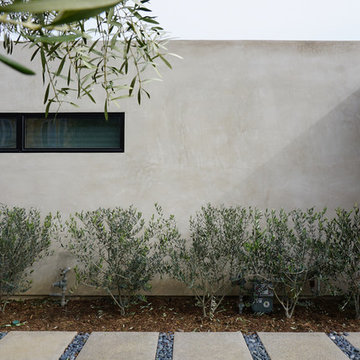
a linear window, minimalist landscape + hardscape design at the smooth stucco exterior further accentuates the horizontality of the mid-century modern exterior
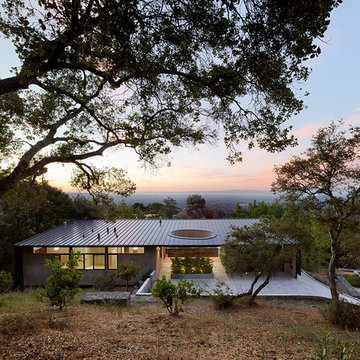
Despite an extremely steep, almost undevelopable, wooded site, the Overlook Guest House strategically creates a new fully accessible indoor/outdoor dwelling unit that allows an aging family member to remain close by and at home.
Photo by Matthew Millman
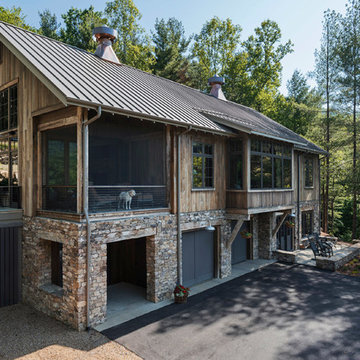
We used the timber frame of a century old barn to build this rustic modern house. The barn was dismantled, and reassembled on site. Inside, we designed the home to showcase as much of the original timber frame as possible.
Photography by Todd Crawford
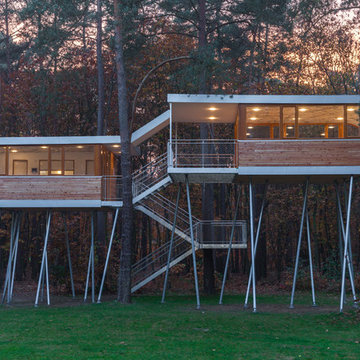
Die Grundidee bei der Gestaltung des Baumhauses entstand aus der Faltung eines Blattes welches fließend den Innen- und den Außenraum miteinander verbindet. THE TREEHOUSE besteht aus fünf Elementen: zwei Kabinen auf unterschiedlichen Ebenen, den verbindenden Terrassen, den Treppenläufen sowie dem verbindenden Dachelement.
Die Kabinen und die oberen Terrassen ruhen auf 19 schrägen Stahlstützen in freier Anordnung. Die unteren Treppen und die Zwischenpodeste werden mittels Stahlseilen und speziellen Verankerungen von einer Kiefer getragen. Die Stahlstützen sind mit Bohrschrauben im Erdreich gegründet. Durch diese Technik konnte man auf die Verwendung von Beton verzichten und den Eingriff in den Waldboden minimieren.

This little house is where Jessica and her family have been living for the last several years. It sits on a five-acre property on Sauvie Island. Photo by Lincoln Barbour.

This 1,650 sf beach house was designed and built to meed FEMA regulations given it proximity to ocean storm surges and flood plane. It is built 5 feet above grade with a skirt that effectively allows the ocean surge to flow underneath the house should such an event occur.
The approval process was considerable given the client needed natural resource special permits given the proximity of wetlands and zoning variances due to pyramid law issues.
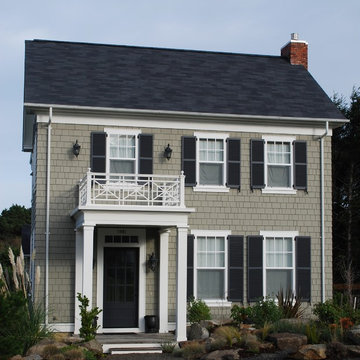
Belhaven is a new "walkable" village of charming beach houses located on the Oregon Coast. Its architecture is a simple, straightforward vernacular...using traditional elements and proportions to inspire beauty and compliment the natural habitat...photography by Duncan McRoberts.

The rear balcony is lined with cedar to provide a warm contrast to the dark metal cladding.
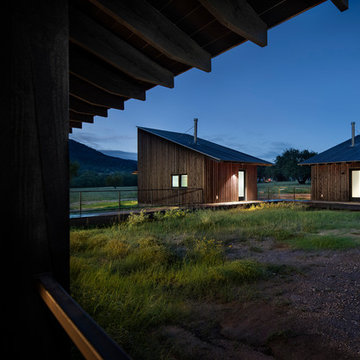
guest cabins linked to main house by wooden walkway. Photo by Paul Finkel.
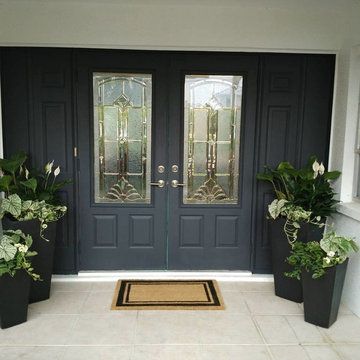
I selected a beautiful, flat black, added modern planters and a green and white color scheme for the plants, as well as updated the doormat.
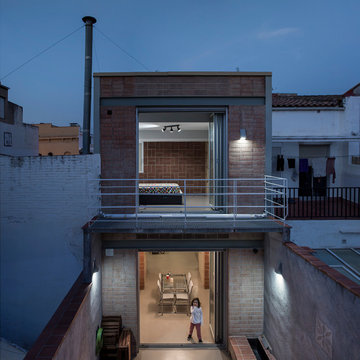
Reconversión de taller de un herrero en barrio industrial en vivienda unifamiliar.
Fachada posterior.
©Flavio Coddou
Small Exterior Design Ideas
13
