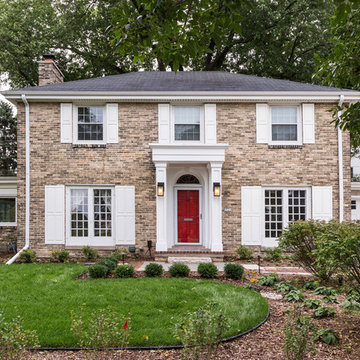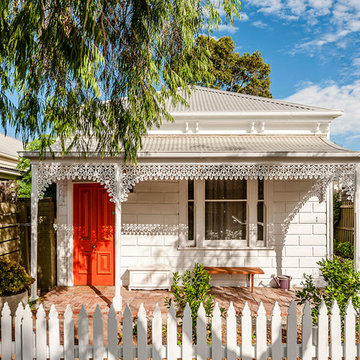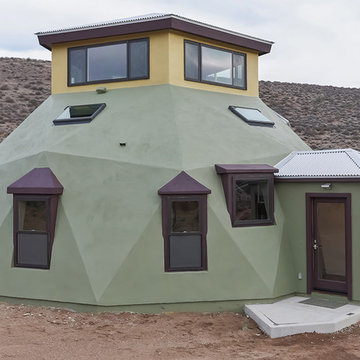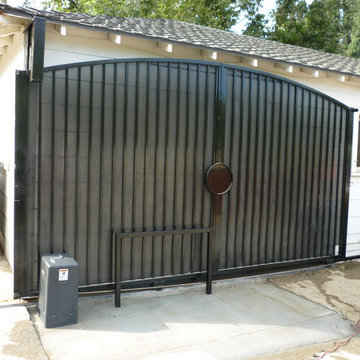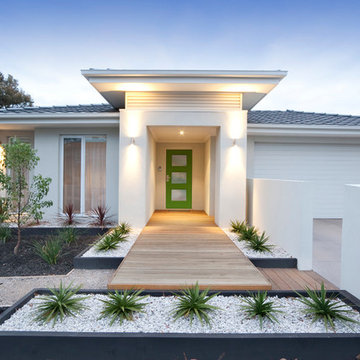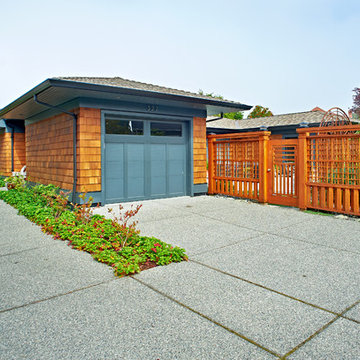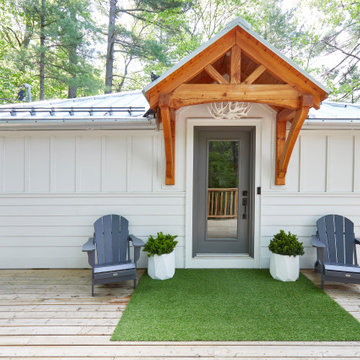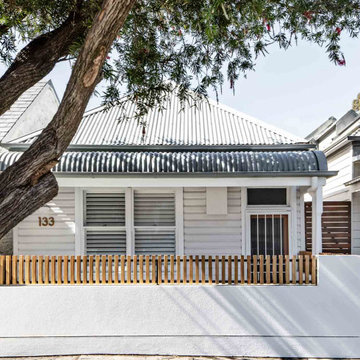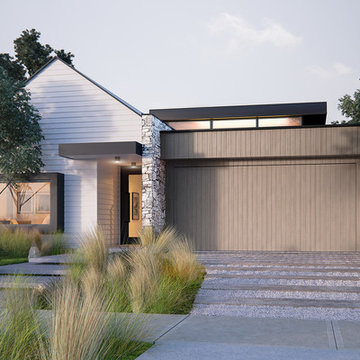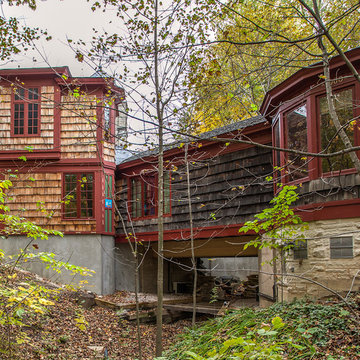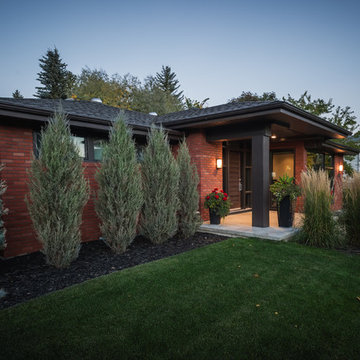Small Exterior Design Ideas with a Hip Roof
Refine by:
Budget
Sort by:Popular Today
101 - 120 of 1,383 photos
Item 1 of 3
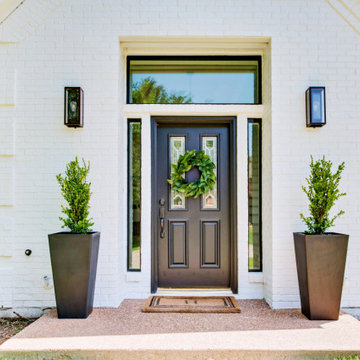
Milgard aluminum windows in black. This product is no longer available from Brennan. Please check our website for alternatives | https://brennancorp.com/
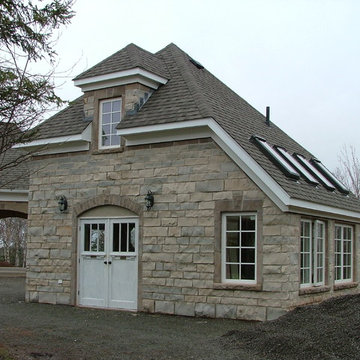
The 1.5 storey garden shed was designed to compliment the European country style estate home behind. The shed is set up with the garden storage shed, powder room and the greenhouse on the main floor and a guest studio over, with it's dormers and vaulted ceilings.
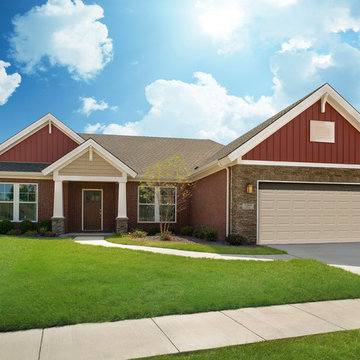
Jagoe Homes, Inc.
Project: Creekside at Deer Valley, Mulberry Model Home.
Location: Owensboro, Kentucky. Site: CSDV 81.
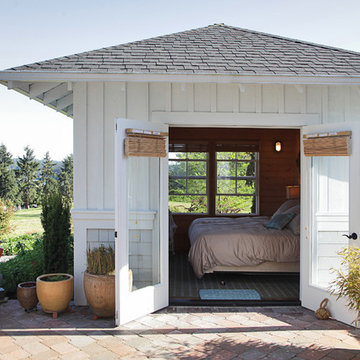
DESIGN: Eric Richmond, Flat Rock Productions;
BUILDER: Miller Custom Construction;
PHOTO: Stadler Studio

This is the renovated design which highlights the vaulted ceiling that projects through to the exterior.
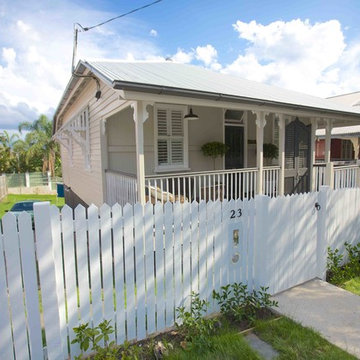
House designed by George Kouparitsas
Builder - Calinda building services
Painting - Rochele Painting
Colour consulting - Rochele Painting
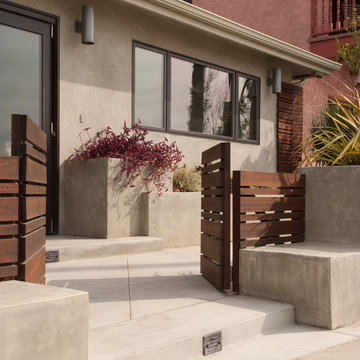
The gates open wide to allow for a better view to the beach. Photography by Longwinter Images
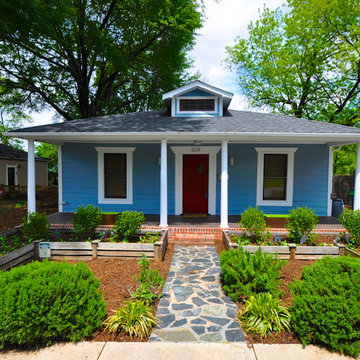
This renovated mill house has lots of surprises inside. Including wide open modern spaces.
Lexie Longstreet
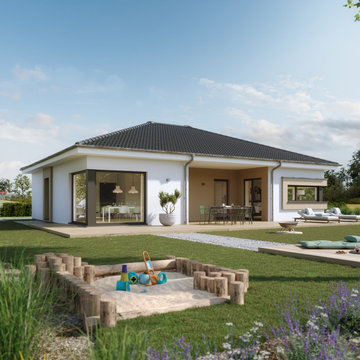
Das SOLUTION 101 ist ein Ort, an dem du dich sorgenfrei zurücklehnen kannst. Ob in alpenländischem Chic, im sachlichen Bauhausstil oder als eleganter Städter – der clever geplante Bungalow ist ein perfektes Haus für Paare oder kleine Familien. Auf rund 100 m² Wohnfläche finden alle deine Wünsche komfortabel Platz. Das Extrazimmer kannst du als Kinderzimmer oder als gemütliches Gästezimmer gestalten. Oder einfach nur als Raum für dich selbst. Alles kein Problem! Gib deinem Bungalow mit deinen Ideen eine persönliche Note, ganz wie es dir beliebt. Im Hausdesign soll sich schließlich auch deine Persönlichkeit widerspiegeln. Deine Wünsche und Bedürfnisse bestimmen, wie dein SOLUTION 101 aussieht.
Foto: SOLUTION 101 V3
© Living Haus 2023
Small Exterior Design Ideas with a Hip Roof
6
