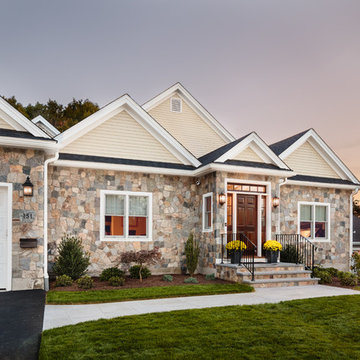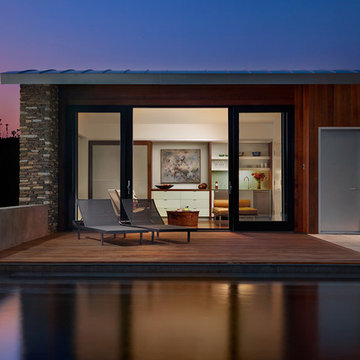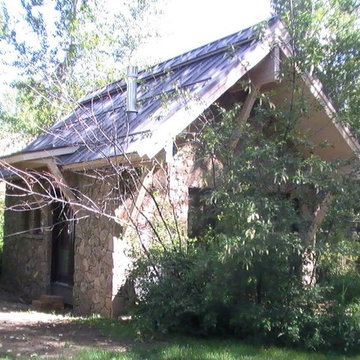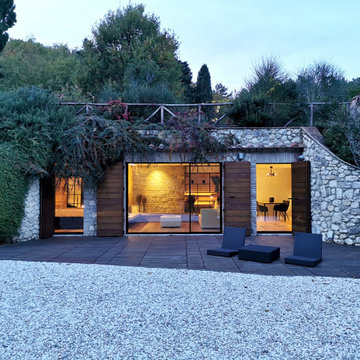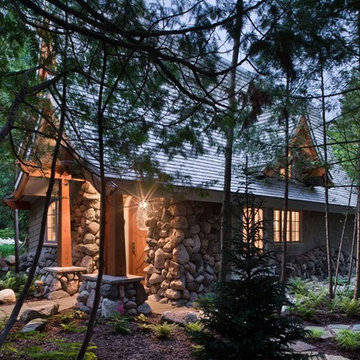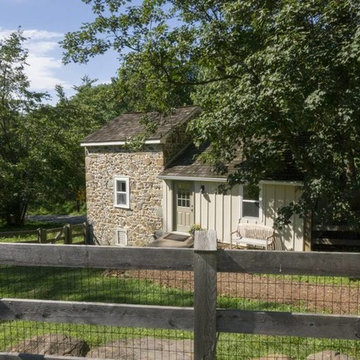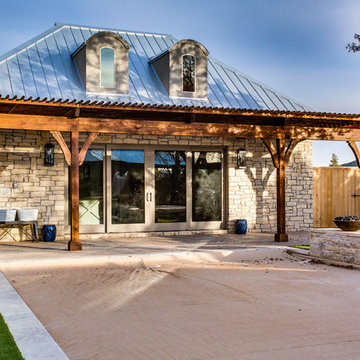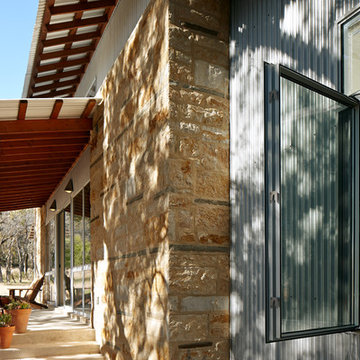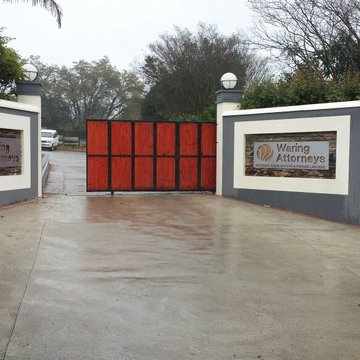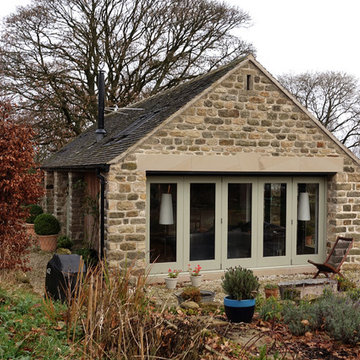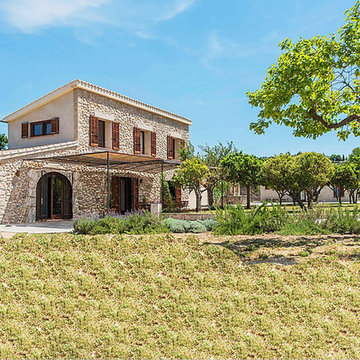Small Exterior Design Ideas with Stone Veneer
Refine by:
Budget
Sort by:Popular Today
101 - 120 of 678 photos
Item 1 of 3
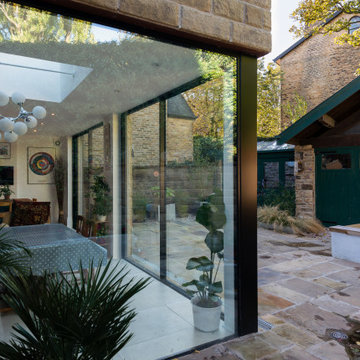
An elegant, highly glazed extension to a period property in the heart of Sheffield.
Black, slimline glazing punctuates the stone walls to create a modern aesthetic to a transitional form.
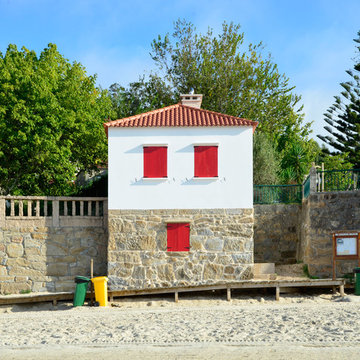
Las puertas y ventanas recogen el testigo cromático de las embarcaciones tradicionales, con un vivo color rojo como era común en los pueblos marineros.
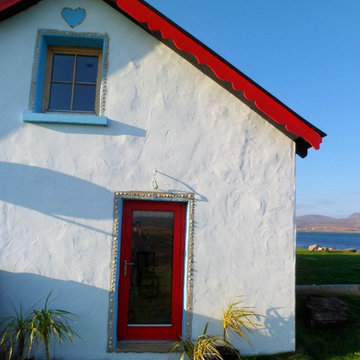
The hand-applied shells around the light blue wall openings are an attractive quirky touch.
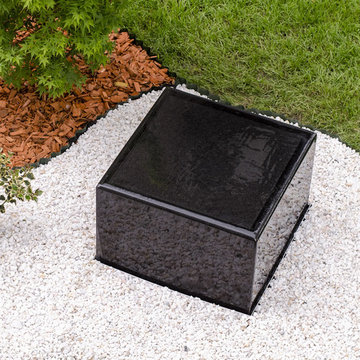
Conceptul modern si minimalist al acestei Cascade de gradina ofera o oglinda in care sa se reflecte intreaga amenajare a curtii. Forma de cub pe care o imbraca aceasta cascada din granit ofera cate o oglinda pe fiecare dintre cele patru fete, unde verdele crud al ierbii si culorile florilor intra parca intr-o alta dimensiunea de spatiu.
Efectul oferit de aspectul placilor din granit negru din care este construita cascada, peste care se formeaza pelicula de apa, aduc denumirea speciala pe care o are fantana - Oglinda Cerului. Luciul apei linistite da senzatia unei piscine infinit, care se revarsa usor peste margini, aducand un aer de liniste si serenitate. Aceasta aduce si farmecul prin care cascada de gradina oglindeste intregul cer si norii ce o privesc curiosi.
Linistea pe care o ofera din punct de vedere vizual este insa tradata de clipocitul apei care invioreaza atmosfera. Caderea apei inapoi in bazinul ascuns sub pamant si mascat cu pietre decorative aduce susurul unei cascade de munte, similar fantanii ZEN de gradina.
Cascada de gradina Oglinda Cerului se poate realiza in diverse marimi si forme variate, alegand dintr-o paleta larga de materiale, culori si texturi.
www.bluConcept.ro
contact@bluConcept.ro
+40 751 234 822
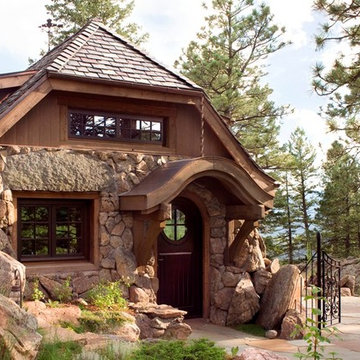
This award-winning and intimate cottage was rebuilt on the site of a deteriorating outbuilding. Doubling as a custom jewelry studio and guest retreat, the cottage’s timeless design was inspired by old National Parks rough-stone shelters that the owners had fallen in love with. A single living space boasts custom built-ins for jewelry work, a Murphy bed for overnight guests, and a stone fireplace for warmth and relaxation. A cozy loft nestles behind rustic timber trusses above. Expansive sliding glass doors open to an outdoor living terrace overlooking a serene wooded meadow.
Photos by: Emily Minton Redfield
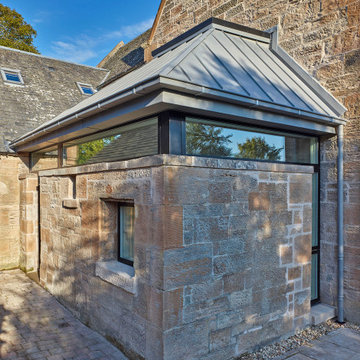
Our project at Boghall House located in Linlithgow, West Lothian was bijou project that involved delicately inserting a new structure within the existing stone walls of a former coal store. A new asymmetric hipped zinc roof neatly ties the intersecting roofs together and hovers lightly above a glazed clerestory, separating the traditional stonework from the new addition above.
This sensitive intervention into the existing historic fabric allows the creation of a new home office space and entrance, all contained within the adjusted stone walls of the former Coal Store.
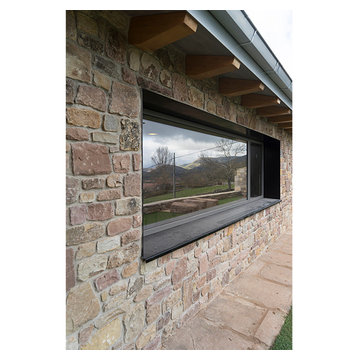
El proyecto está ubicado en un pequeño pueblo de montaña en el Valle de Alto Campoo y se originó a partir de la adaptación a las condiciones locales y las antiguas técnicas de mampostería de piedra con cubierta inclinada, para una mejor integración con el entorno.
El programa, coherente con el estilo de vida actual, se desarrolla adoptando un esquema lineal, reduciendo al mínimo los pasillos y diferenciando los espacios de día y de noche. Así la sala de estar, situada en el centro de la casa, se abre hacia el sureste a través de un ventanal que permite disfrutar de las impresionantes vistas hacia el valle y las montañas. Los dormitorios se sitúan en el ala suroeste, la zona más privada. Gracias a su generosa altura, un entrepiso en la parte superior del baño, permite dos lugares adicionales para dormir.
La casa es muy respetuosa con el medio ambiente en términos estéticos y técnicos, y está diseñada y construida con extrema atención y cuidado por los detalles. Las vastas paredes exteriores de piedra contrastan con el cálido y delicado ambiente interior, gracias a la estructura y los detalles de madera.
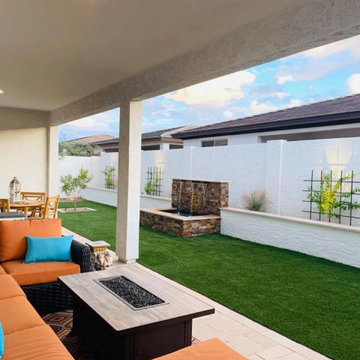
This was a large installation project. We installed a fountain, retaining wall, fire pit, artificial turf, and travertine pavers. The result is a beautiful entertaining area. The small firepit will add both warmth and light to the seating area. The sound of cascading water from the fountain provides an excellent audible enhancement. The artificial turf makes an ideal area for family and friends to stretch their legs after a meal or while enjoying a drink.
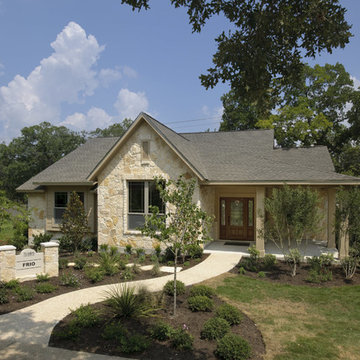
The Frio is elegantly built for easy living. The master suite features a large walk-in closet, tiled ceramic shower, dual vanities and large soaking tub. The kitchen is connected to the family room and dining area with a large serving bar. A desk area right outside the spare bedrooms is the perfect space for homework or bill paying. Tour the fully furnished model at our Boerne Model Home Center.
Small Exterior Design Ideas with Stone Veneer
6
