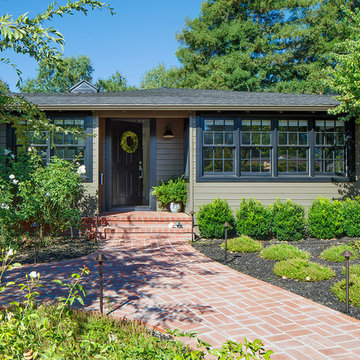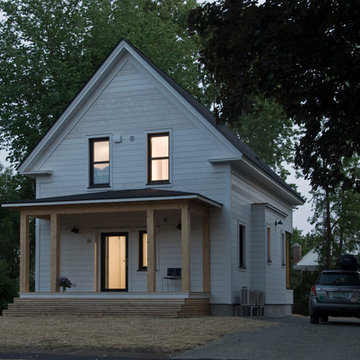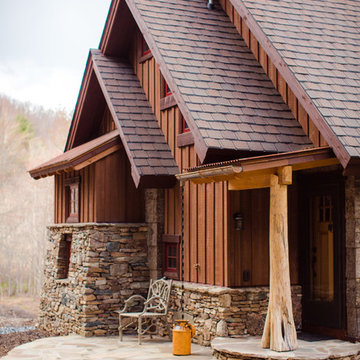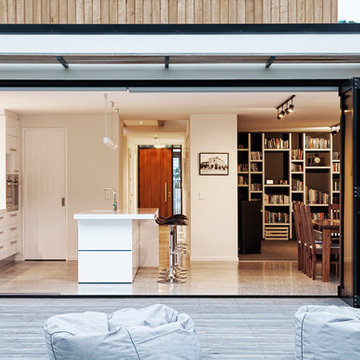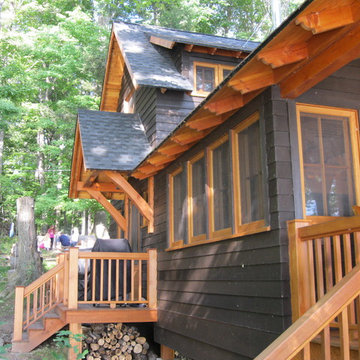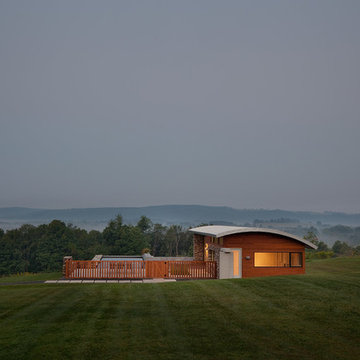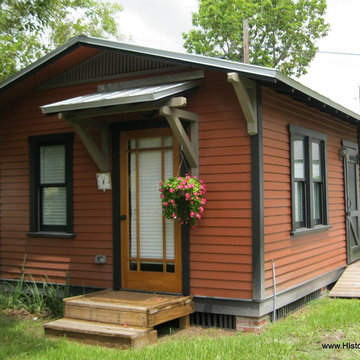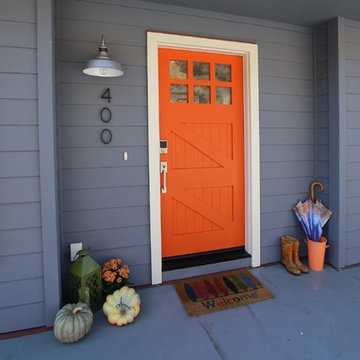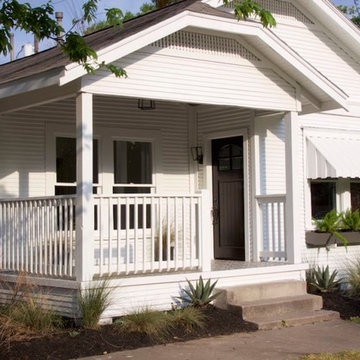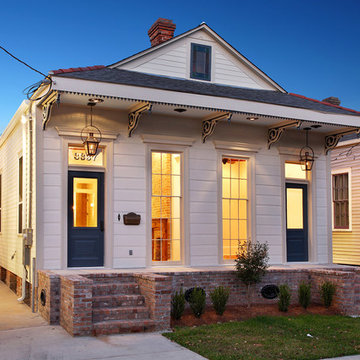Small Exterior Design Ideas with Wood Siding
Refine by:
Budget
Sort by:Popular Today
141 - 160 of 6,298 photos
Item 1 of 3

Qualitativ hochwertiger Wohnraum auf sehr kompakter Fläche. Die Häuser werden in einer Fabrik gefertigt, zusammengebaut und eingerichtet und anschließend bezugsfertig ausgeliefert. Egal ob als Wochenendhaus im Grünen, als Anbau oder vollwertiges Eigenheim.
Foto: Dmitriy Yagovkin.
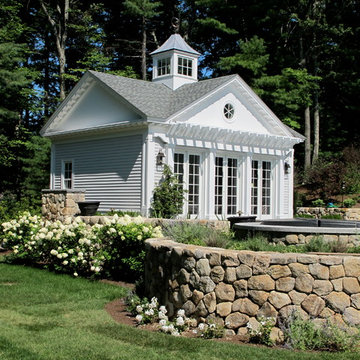
The new pool pavilion, matching the new face-lifted main house in details, with a living area, small kitchen, sleeping loft, shower/changing room, and full basement for storage,. The hard and soft landscaping including the swimming pool is by Lombardi Design.
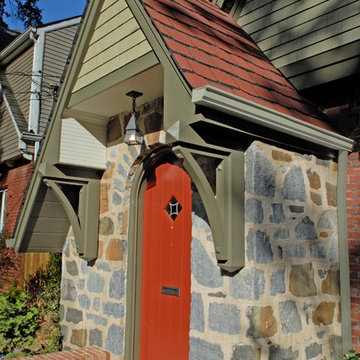
This cute green cottage started out as a brick "shoebox". A large gable was framed over the front to visually shorten the facade. In addition, a box bay and portico were added. The stained pea-soup cedar shakes with rusty-red trim finish the look.

Our clients wanted to add on to their 1950's ranch house, but weren't sure whether to go up or out. We convinced them to go out, adding a Primary Suite addition with bathroom, walk-in closet, and spacious Bedroom with vaulted ceiling. To connect the addition with the main house, we provided plenty of light and a built-in bookshelf with detailed pendant at the end of the hall. The clients' style was decidedly peaceful, so we created a wet-room with green glass tile, a door to a small private garden, and a large fir slider door from the bedroom to a spacious deck. We also used Yakisugi siding on the exterior, adding depth and warmth to the addition. Our clients love using the tub while looking out on their private paradise!

Buckeye Basements, Inc., Delaware, Ohio, 2022 Regional CotY Award Winner, Entire House Under $250,000

Inspired by adventurous clients, this 2,500 SF home juxtaposes a stacked geometric exterior with a bright, volumetric interior in a low-impact, alternative approach to suburban housing.

Project Overview:
This modern ADU build was designed by Wittman Estes Architecture + Landscape and pre-fab tech builder NODE. Our Gendai siding with an Amber oil finish clads the exterior. Featured in Dwell, Designmilk and other online architectural publications, this tiny project packs a punch with affordable design and a focus on sustainability.
This modern ADU build was designed by Wittman Estes Architecture + Landscape and pre-fab tech builder NODE. Our shou sugi ban Gendai siding with a clear alkyd finish clads the exterior. Featured in Dwell, Designmilk and other online architectural publications, this tiny project packs a punch with affordable design and a focus on sustainability.
“A Seattle homeowner hired Wittman Estes to design an affordable, eco-friendly unit to live in her backyard as a way to generate rental income. The modern structure is outfitted with a solar roof that provides all of the energy needed to power the unit and the main house. To make it happen, the firm partnered with NODE, known for their design-focused, carbon negative, non-toxic homes, resulting in Seattle’s first DADU (Detached Accessory Dwelling Unit) with the International Living Future Institute’s (IFLI) zero energy certification.”
Product: Gendai 1×6 select grade shiplap
Prefinish: Amber
Application: Residential – Exterior
SF: 350SF
Designer: Wittman Estes, NODE
Builder: NODE, Don Bunnell
Date: November 2018
Location: Seattle, WA
Photos courtesy of: Andrew Pogue
Small Exterior Design Ideas with Wood Siding
8

