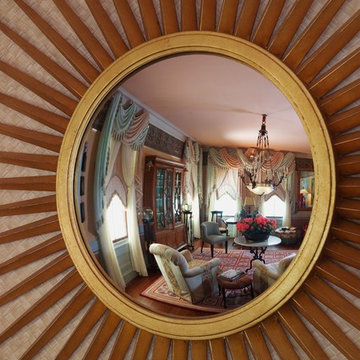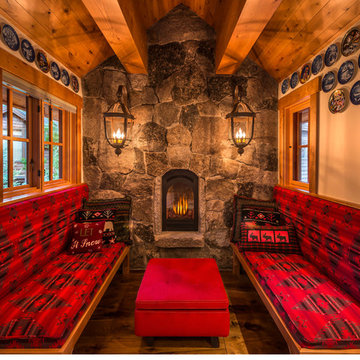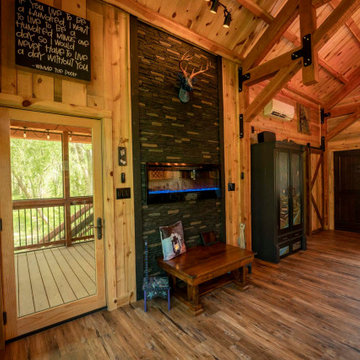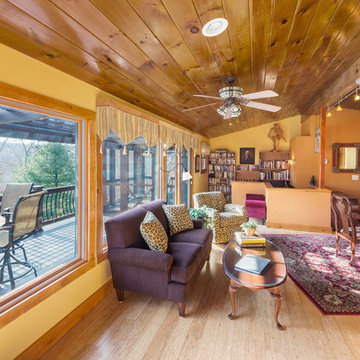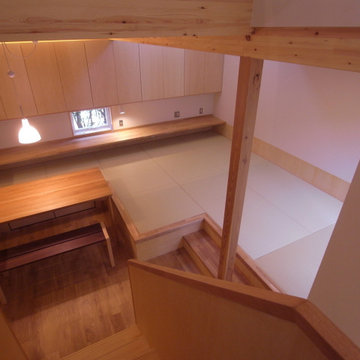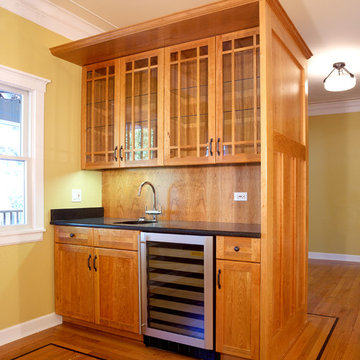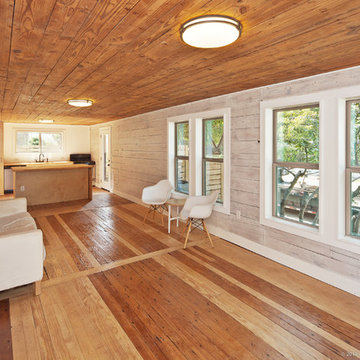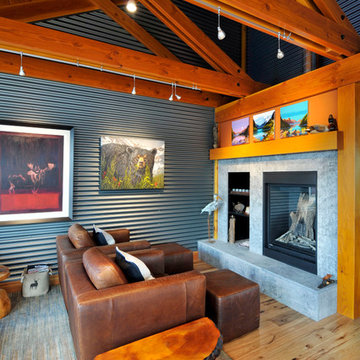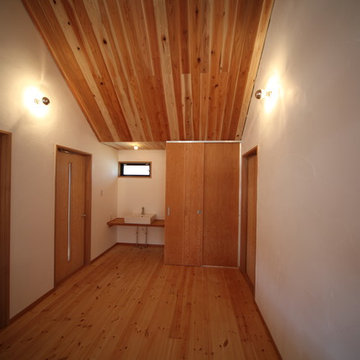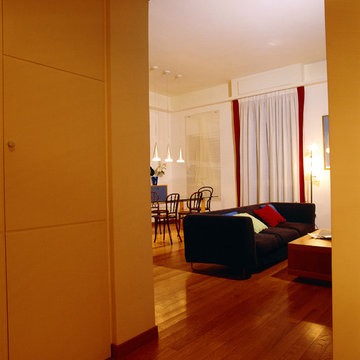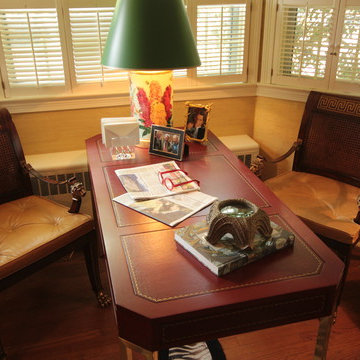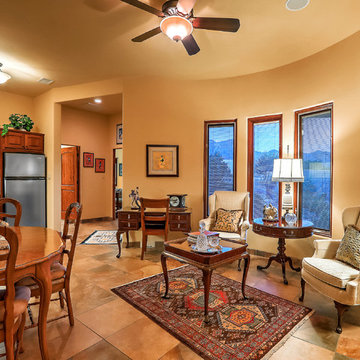Small Family Room Design Photos
Refine by:
Budget
Sort by:Popular Today
41 - 60 of 102 photos
Item 1 of 3
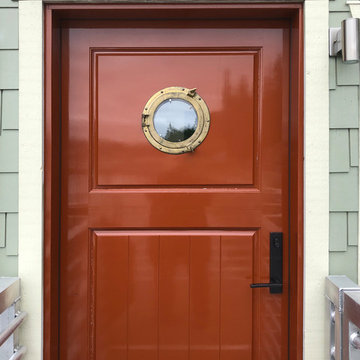
Porthole window in entry door!
A 1930’s boathouse is renewed with an updated space and new pier, everything inside is new. Some new features include: NanaWalls, tall glass doors fold open completely onto a new deck, a working kitchen with an island that houses a hydraulic can swivel and move around on a whim, a sofa sleeper has double function, a TV is on a swing arm, and tables transform and combine for different needs. It’s a small space everything had to be multi-functional. Storage is a premium, a handcrafted ladder displays quilts when its not being used to access a loft space in a dropped ceiling. With nautical touches the revitalized boathouse shed is now a great place to entertain and watch the sun set on the water.
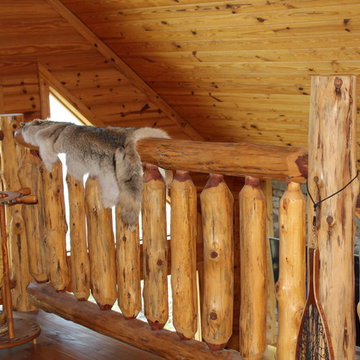
The loft is very rustic with the leather sofa and furs over all the wood work and T&G. The railing and pickets are done in a log style that is very beautiful.
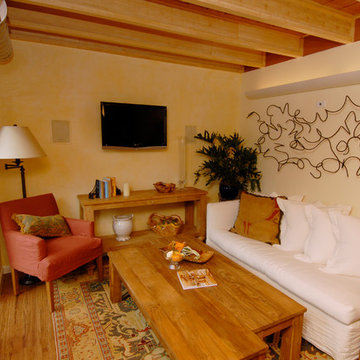
Reclaimed wood benches can provide extra seating, or be used as a coffee table, as shown. The upholstery is organic cotton, and chemical free.
Charles Berry
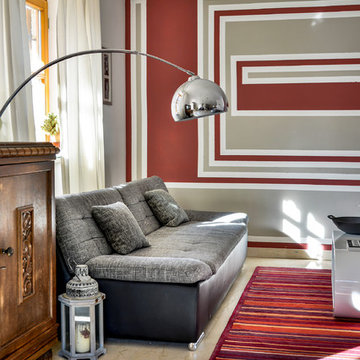
Modernes Wohnzimmer mit Kamin, Marmorboden, und Wandgestaltung mit modernen und klassischen Elementen in München
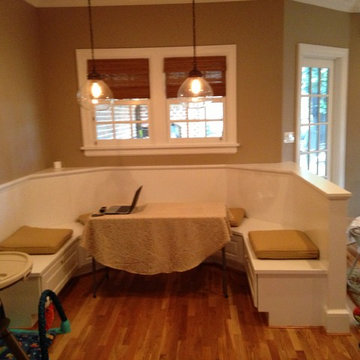
While providing a nice space for informal dining, the built-in banquette also provides a surprising amount of space under the benches for storage.
Small Family Room Design Photos
3
