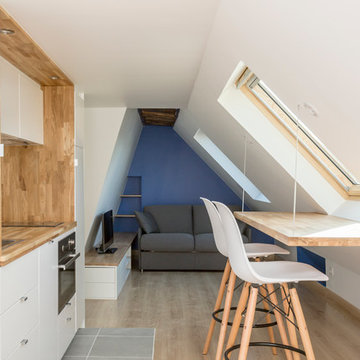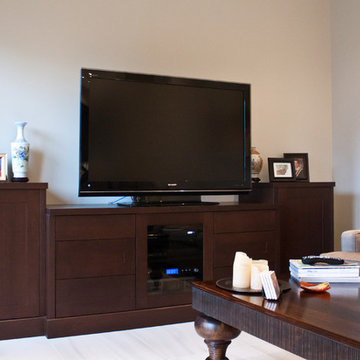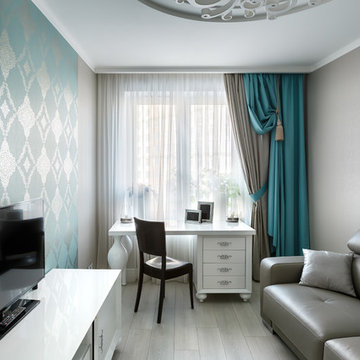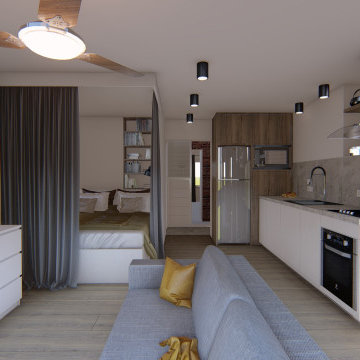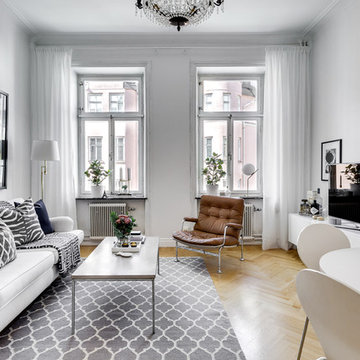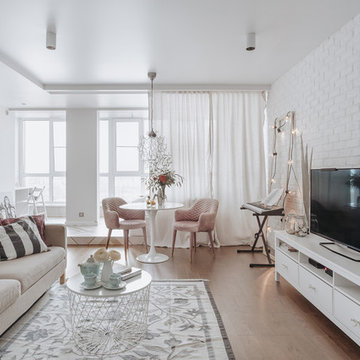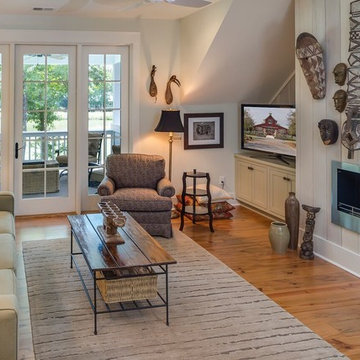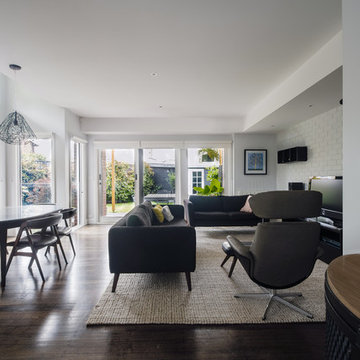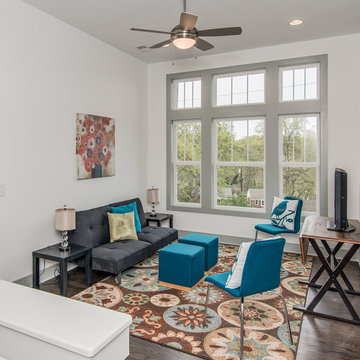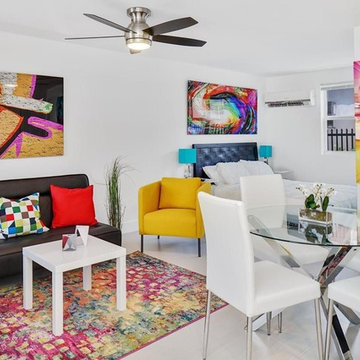Small Family Room Design Photos with a Freestanding TV
Refine by:
Budget
Sort by:Popular Today
41 - 60 of 1,151 photos
Item 1 of 3

The client’s request was quite common - a typical 2800 sf builder home with 3 bedrooms, 2 baths, living space, and den. However, their desire was for this to be “anything but common.” The result is an innovative update on the production home for the modern era, and serves as a direct counterpoint to the neighborhood and its more conventional suburban housing stock, which focus views to the backyard and seeks to nullify the unique qualities and challenges of topography and the natural environment.
The Terraced House cautiously steps down the site’s steep topography, resulting in a more nuanced approach to site development than cutting and filling that is so common in the builder homes of the area. The compact house opens up in very focused views that capture the natural wooded setting, while masking the sounds and views of the directly adjacent roadway. The main living spaces face this major roadway, effectively flipping the typical orientation of a suburban home, and the main entrance pulls visitors up to the second floor and halfway through the site, providing a sense of procession and privacy absent in the typical suburban home.
Clad in a custom rain screen that reflects the wood of the surrounding landscape - while providing a glimpse into the interior tones that are used. The stepping “wood boxes” rest on a series of concrete walls that organize the site, retain the earth, and - in conjunction with the wood veneer panels - provide a subtle organic texture to the composition.
The interior spaces wrap around an interior knuckle that houses public zones and vertical circulation - allowing more private spaces to exist at the edges of the building. The windows get larger and more frequent as they ascend the building, culminating in the upstairs bedrooms that occupy the site like a tree house - giving views in all directions.
The Terraced House imports urban qualities to the suburban neighborhood and seeks to elevate the typical approach to production home construction, while being more in tune with modern family living patterns.
Overview:
Elm Grove
Size:
2,800 sf,
3 bedrooms, 2 bathrooms
Completion Date:
September 2014
Services:
Architecture, Landscape Architecture
Interior Consultants: Amy Carman Design

The family room / TV room is cozy with full wall built-in with storage. The back of the shelving has wallcovering to create depth, texture and interest.

The Family Room included a sofa, coffee table, and piano that the family wanted to keep. We wanted to ensure that this space worked with higher volumes of foot traffic, more frequent use, and of course… the occasional spills. We used an indoor/outdoor rug that is soft underfoot and brought in the beautiful coastal aquas and blues with it. A sturdy oak cabinet atop brass metal legs makes for an organized place to stash games, art supplies, and toys to keep the family room neat and tidy, while still allowing for a space to live.
Even the remotes and video game controllers have their place. Behind the media stand is a feature wall, done by our contractor per our design, which turned out phenomenally! It features an exaggerated and unique diamond pattern.
We love to design spaces that are just as functional, as they are beautiful.
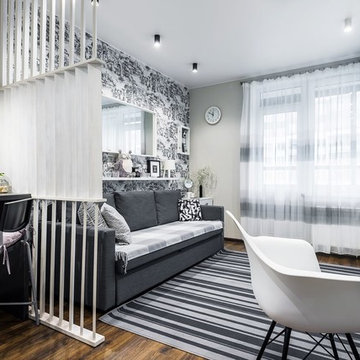
Фотография реализованного проекта интерьера квартиры студии в г.Санкт-Петербурге. Площадь комнаты около 20 кв.м. Интерьер основан на серо-белой-черной гамме.Финансовая сторона интерьера,-материалы подбирались согласно бюджету заказчика.
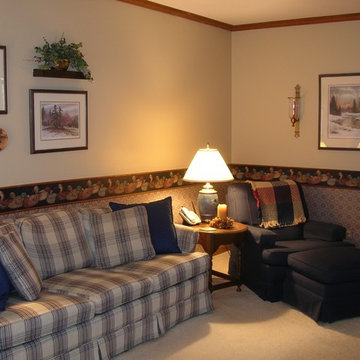
This country inspired TV room provides for a family gathering or space for quiet reading. Across from a TV cabinet, a couch and large occasional chair with ottoman provides adequate seating for 6 adults. Wallpaper treatment emphasizes fabric patterns. Framed wall art, collectors plates, candleabra, and shelf with silk plant adds the finishing touches.
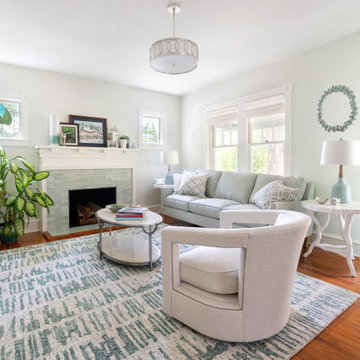
This living room design is best appreciated when compared to the frumpy "before" view of the room. The lovely bones of this cute bungalow cried out for a "refresh". This tall couple needed a sofa that would be supportive . I recommended a clean lined style with legs to open up the rather small space.The minimalist design of the contemporary swivel chair is perfect for the center of the room. A media cabinet with contrasting white and driftwood finishes offers storage but doesn't appear too bulky. The marble cocktail table and faux bois end tables add a nature inspired sense of elegance.
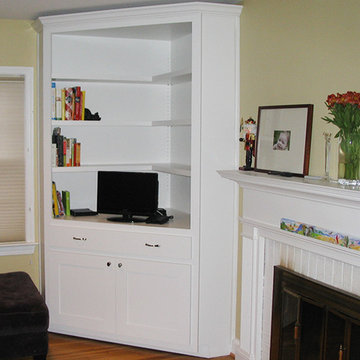
Built-In corner cabinet featuring TV and media connections with bottom storage. White shaker with full span adjustable shelves.
Small Family Room Design Photos with a Freestanding TV
3
