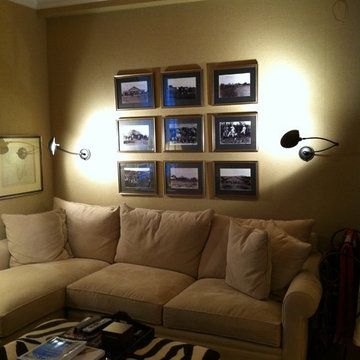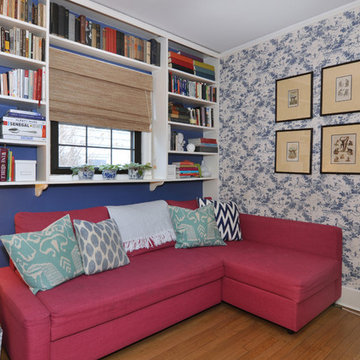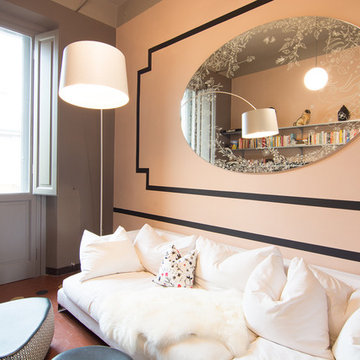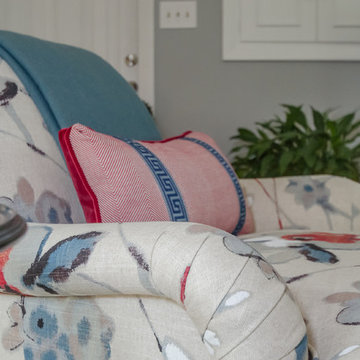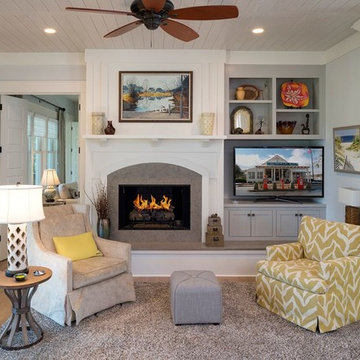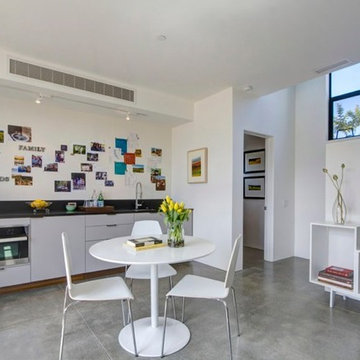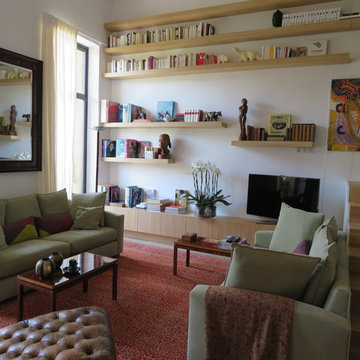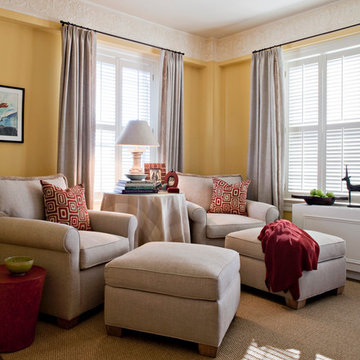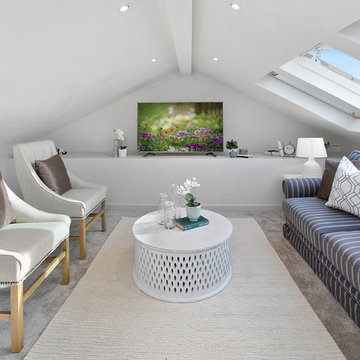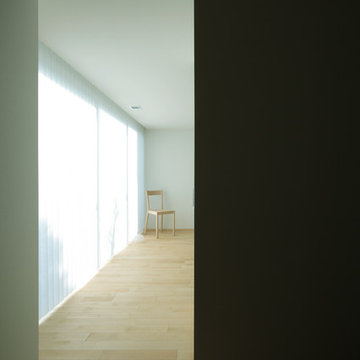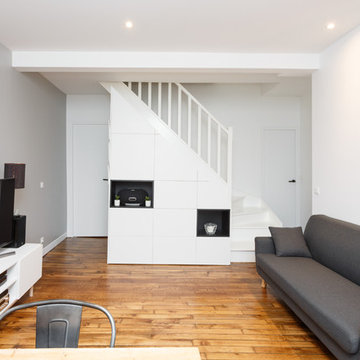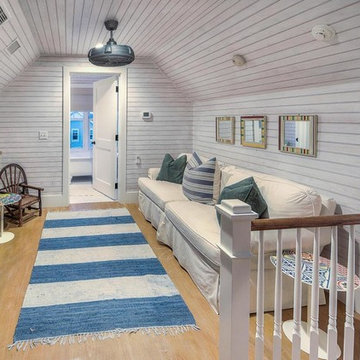Small Family Room Design Photos with a Freestanding TV
Refine by:
Budget
Sort by:Popular Today
141 - 160 of 1,151 photos
Item 1 of 3
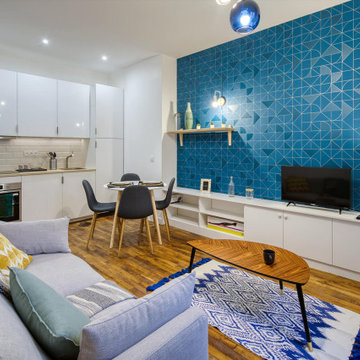
Avant travaux : Appartement vétuste de 65m² environ à diviser pour mise en location de deux logements.
Après travaux : Création de deux appartements T2 neufs. Seul le parquet massif ancien a été conservé.
Budget total (travaux, cuisines, mobilier, etc...) : ~ 70 000€
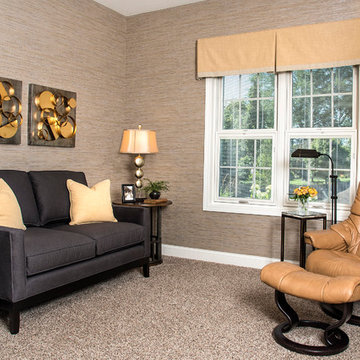
This small bedroom became a family room/den. The walls were covered in a vinyl grass cloth wall covering to warm the space. The gray and camel color scheme echos the silver and gold wall sculptures over the sofa.
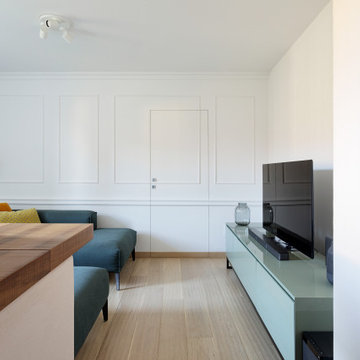
La zona living è composta da elementi realizzati artigianalmente: due chaise longue in un bel tessuto color petrolio e da un mobile per la tv in un bellissimo tono pastello laccato lucido.
Il grande specchio, le lampade decorative, cuscini e una panca in marmo Zecevo completano il quadro.
La parete di fondo impreziosita da cornici applicate e tinteggiate in chiaro, nasconde il primo dei tre bagni.
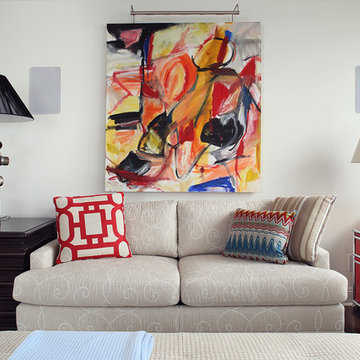
The resident artist's original work is given center stage in this den/home office/guest room. A uniquely artistic lamp crafted with plumbing fixtures sits atop a table with three large drawers serving as additional storage space for overnight guests using the queen-size sleeper sofa.
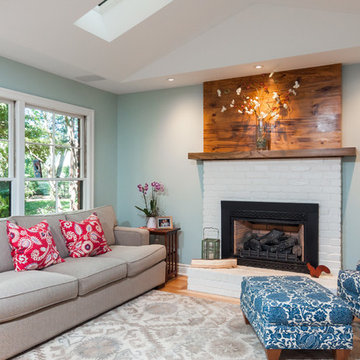
Goals
While their home provided them with enough square footage, the original layout caused for many rooms to be underutilized. The closed off kitchen and dining room were disconnected from the other common spaces of the home causing problems with circulation and limited sight-lines. A tucked-away powder room was also inaccessible from the entryway and main living spaces in the house.
Our Design Solution
We sought out to improve the functionality of this home by opening up walls, relocating rooms, and connecting the entryway to the mudroom. By moving the kitchen into the formerly over-sized family room, it was able to really become the heart of the home with access from all of the other rooms in the house. Meanwhile, the adjacent family room was made into a cozy, comfortable space with updated fireplace and new cathedral style ceiling with skylights. The powder room was relocated to be off of the entry, making it more accessible for guests.
A transitional style with rustic accents was used throughout the remodel for a cohesive first floor design. White and black cabinets were complimented with brass hardware and custom wood features, including a hood top and accent wall over the fireplace. Between each room, walls were thickened and archway were put in place, providing the home with even more character.
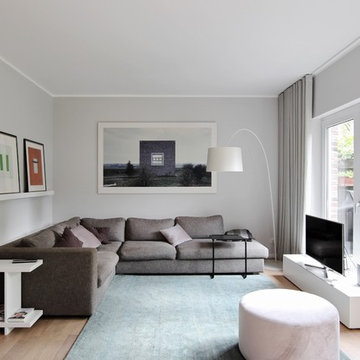
Die tolle Ausgangslage wurde verbessert durch feine Änderungen. Das Sofa wurd durch ein Sideboard von der Wand gelöst und bietet tollen Stauraum und Ablage. Der grün schimmernde Teppich bringt dezente Farbe in den Raum und nimmt Bezug auf die Fotografie an der Wand. In den Raumecken gibt es einen schweren Leinenvorhang, der die Raumakustik erheblich verbessert und die Gemütlichkeit stärkt.
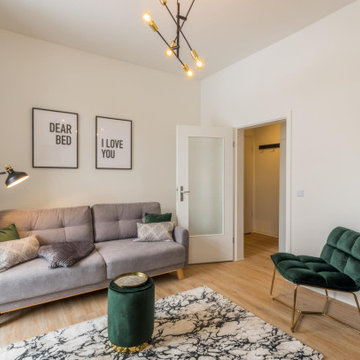
Im Februar 2021 durfte ich für einen Vermieter eine neu renovierte und ganz frisch eingerichtete Einzimmer-Wohnung in Chemnitz, unweit des örtlichen Klinikum, fotografieren. Als Immobilienfotograf war es mir wichtig, den Sonnenstand sowie die Lichtverhältnisse in der Wohnung zu beachten. Die entstandenen Immobilienfotografien werden bald im Internet und in Werbedrucken, wie Broschüren oder Flyern erscheinen, um Mietinteressenten auf diese sehr schöne Wohnung aufmerksam zu machen.
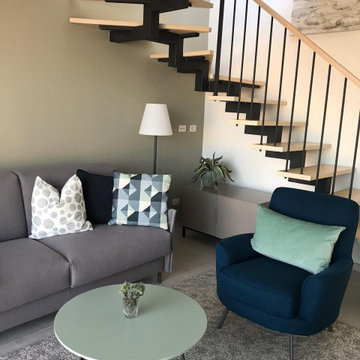
Salotto open space in stile moderno e colorato.
Essendo un progetto per una casa vacanze abbiamo giocato e studiato molto sul colore anche se tenue, per trasmettere emozioni positive e sensazione di relax quando l'ambiente viene vissuto.
Ogni piccolo spazio è stato sfruttato al massimo delle sue possibilità, come la madia contenimento posizionata sotto la scala a vista che porta al terrazzo superiore.
Anche in piccoli ambienti si possono creare grandi cose.
Small Family Room Design Photos with a Freestanding TV
8
