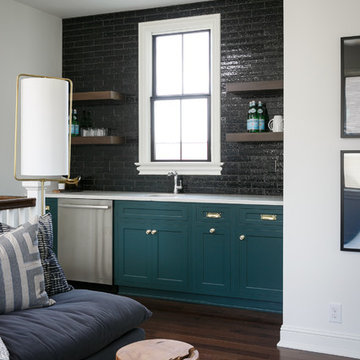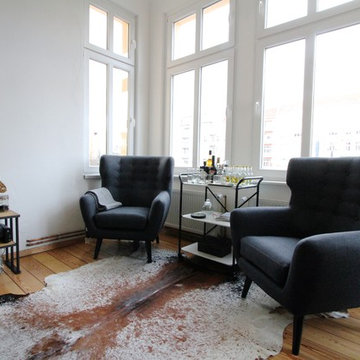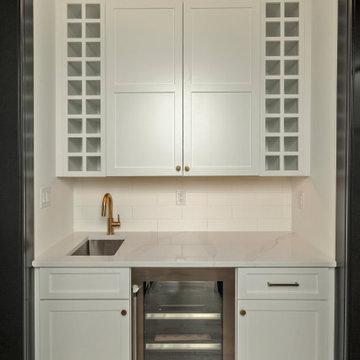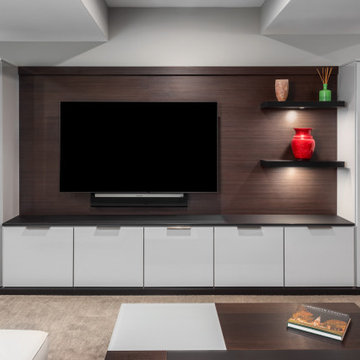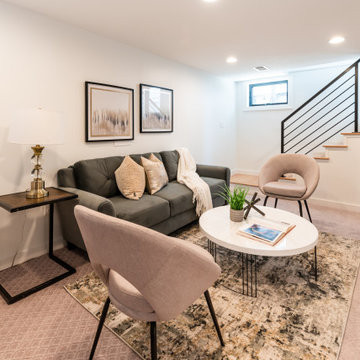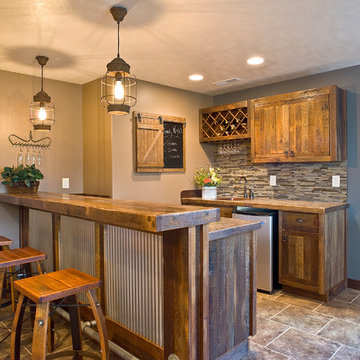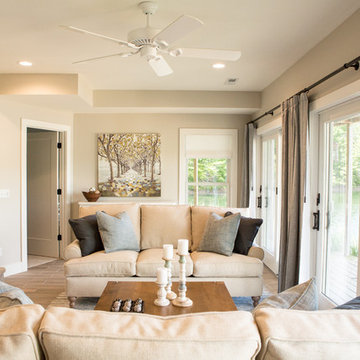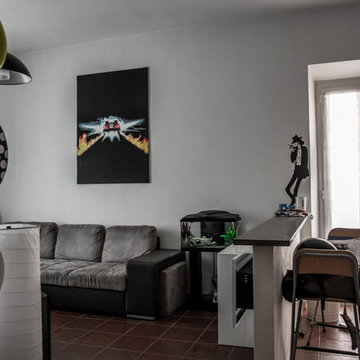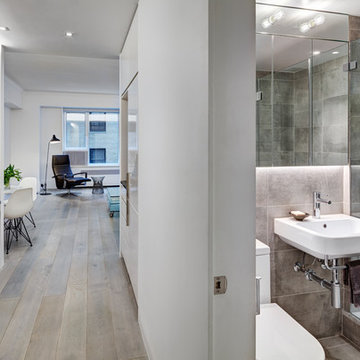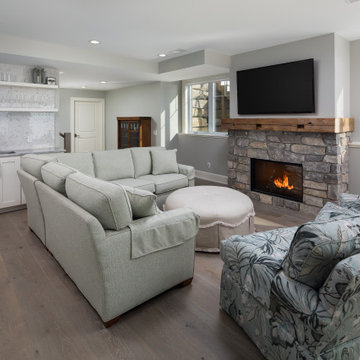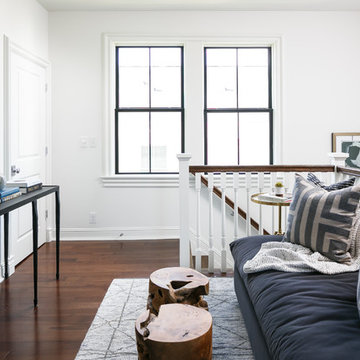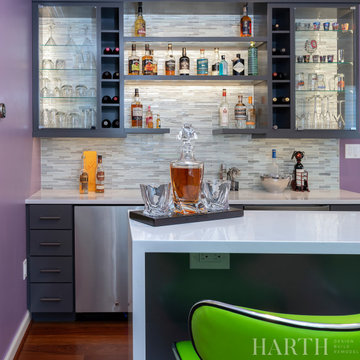Small Family Room Design Photos with a Home Bar
Refine by:
Budget
Sort by:Popular Today
41 - 60 of 303 photos
Item 1 of 3
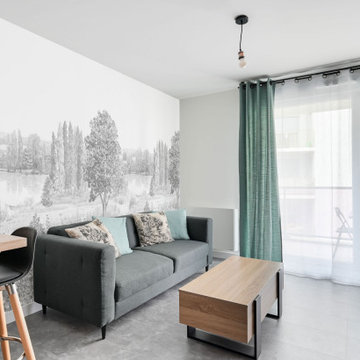
Chaise de Bar : ATMOSPHERA
Canapé et Table basse : CONFORAMA
Sol : Vinyle effet béton - GERFLOR
Tapisserie : ISIDOR LEROY - Modèle : Campagne.
Rideaux et meuble TV : IKEA
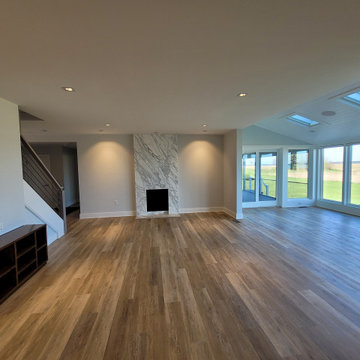
We replaced a dowdy colonial style mass produced painted mantle with a boldly modern marble wall to serve as the fireplace breast. The walls washed with light to either side will provide gallery space for the owner's collection of wall hangings. Rather than becoming a background for the decor, the mantle is now a key element of it.
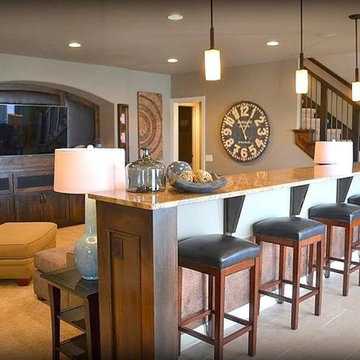
This elegant bar area features a recessed and mounted television and in ceiling speakers that create a true listening experience. This rooms television, sound lights and shades can all be controlled with the touch of a button on your handheld device.
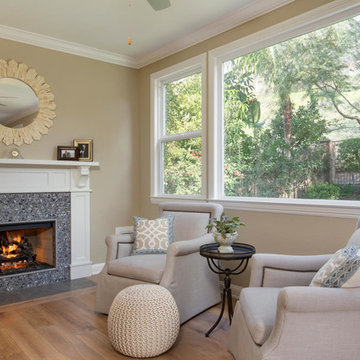
This chic sophisticated design hits the sweet spot of traditional elegance, harmony in your home. Beautifully Crafted Interior Design Design Your Dream Space Today!

The clients had an unused swimming pool room which doubled up as a gym. They wanted a complete overhaul of the room to create a sports bar/games room. We wanted to create a space that felt like a London members club, dark and atmospheric. We opted for dark navy panelled walls and wallpapered ceiling. A beautiful black parquet floor was installed. Lighting was key in this space. We created a large neon sign as the focal point and added striking Buster and Punch pendant lights to create a visual room divider. The result was a room the clients are proud to say is "instagramable"
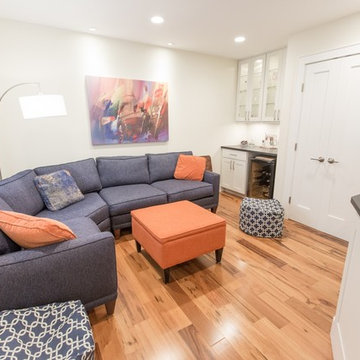
To open up the front den to the rest of the home, a doorway was removed and an angled wall was created between the home's entry and the den. The wall-mounted TV is viewable by all on the sectional.
Photo: Alimond Photography, Leesburg, VA
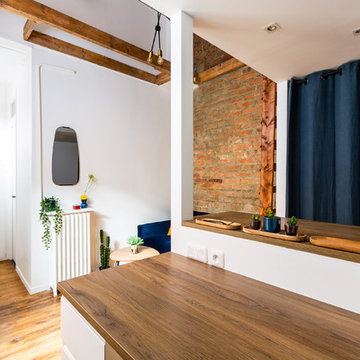
De la cuisine, un beau plan de travail en bois de chêne foncé stratifié en continuité sur un bar dînatoire, donne vue sur la pièce de vie et l'entrée, ainsi que sur le dressing.
Small Family Room Design Photos with a Home Bar
3
