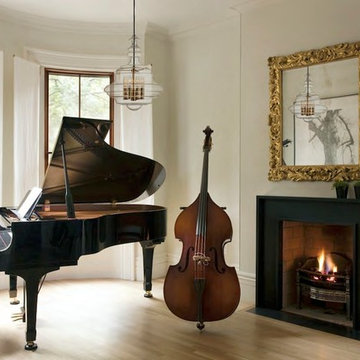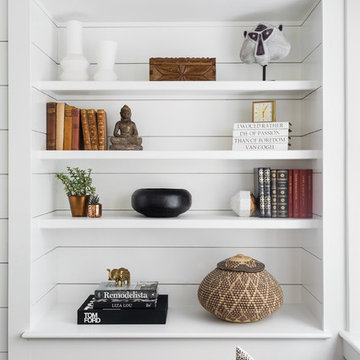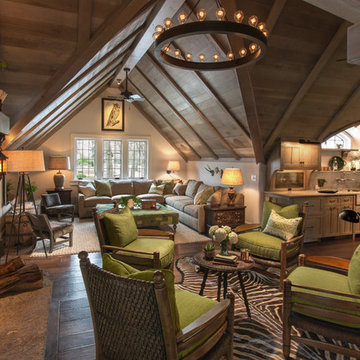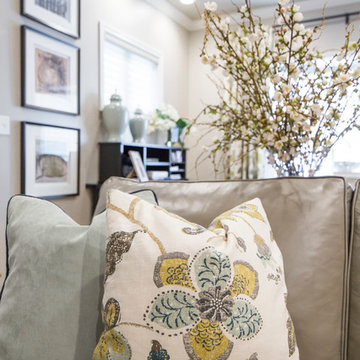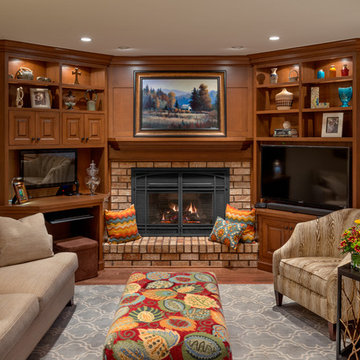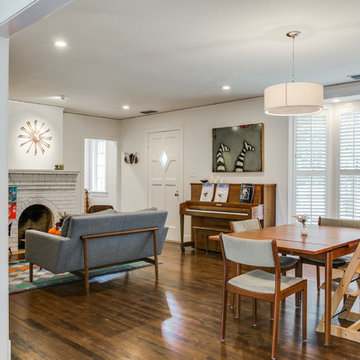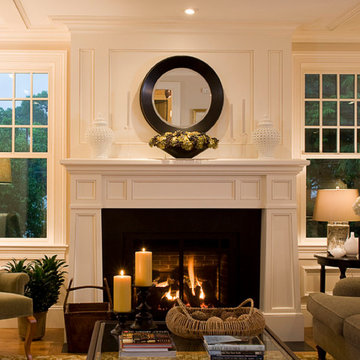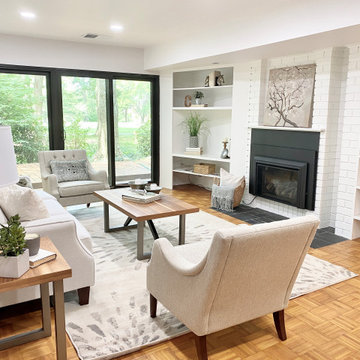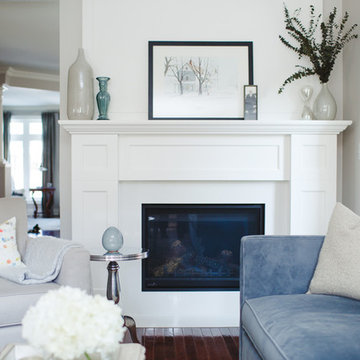Small Family Room Design Photos with a Standard Fireplace
Refine by:
Budget
Sort by:Popular Today
21 - 40 of 1,540 photos
Item 1 of 3
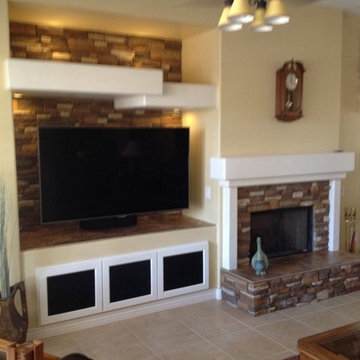
TWD converted an outdated fireplace by adding stone, a seat and mantle. A small custom TV niche with matching stone was also built to compliment the fireplace. All AV equipment is neatly stored out of sight in the storage compartments below the TV.

ceiling fan, floating shelves, glass top coffee table, bookshelves, firewood storage, concrete slab, gray sectional sofa

This client wanted to keep with the time-honored feel of their traditional home, but update the entryway, living room, master bath, and patio area. Phase One provided sensible updates including custom wood work and paneling, a gorgeous master bath soaker tub, and a hardwoods floors envious of the whole neighborhood.
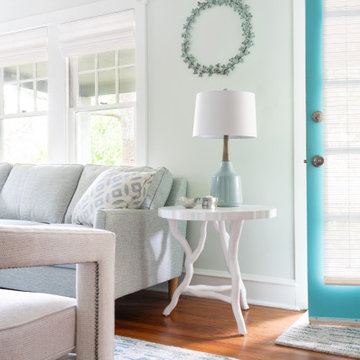
This living room design is best appreciated when compared to the frumpy "before" view of the room. The lovely bones of this cute bungalow cried out for a "refresh". This tall couple needed a sofa that would be supportive . I recommended a clean lined style with legs to open up the rather small space.The minimalist design of the contemporary swivel chair is perfect for the center of the room. A media cabinet with contrasting white and driftwood finishes offers storage but doesn't appear too bulky. The marble cocktail table and faux bois end tables add a nature inspired sense of elegance.
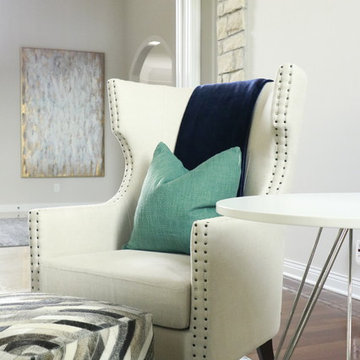
Sophisticated and chic living room boasts a lot of natural light. The client wanted to keep the existing fireplace 'as is' so CURE Senior Designer, Melanie Christoff's challenge was to create a conversational space that was layered but simple. The elegant olive green leather chairs was the jumping off point for this space, adding in the bookcases that flank the fireplace to create more of a built in look and feel. The natural stump coffee table and the live edge benches serve as the perfect juxtaposition to the clean lines and metal finishes in this space.
Cure Design Group (636) 294-2343 https://curedesigngroup.com/

The family who has owned this home for twenty years was ready for modern update! Concrete floors were restained and cedar walls were kept intact, but kitchen was completely updated with high end appliances and sleek cabinets, and brand new furnishings were added to showcase the couple's favorite things.
Troy Grant, Epic Photo
Small Family Room Design Photos with a Standard Fireplace
2
