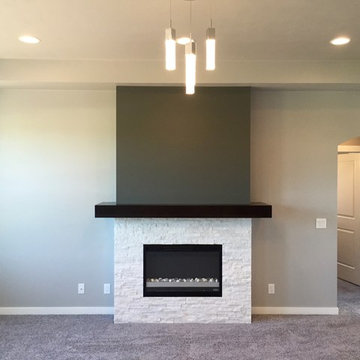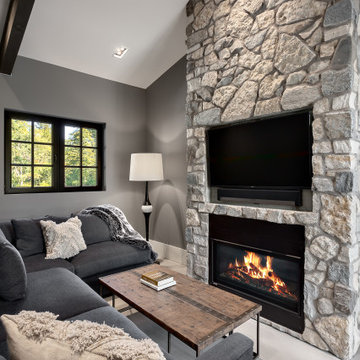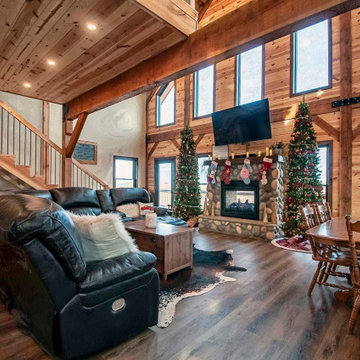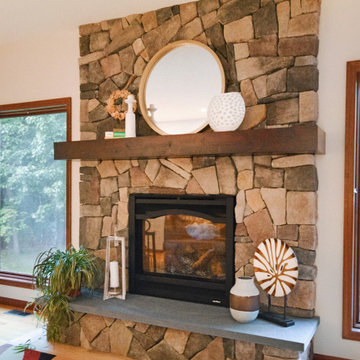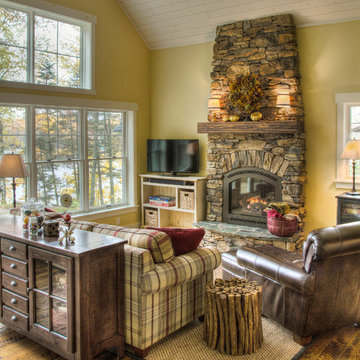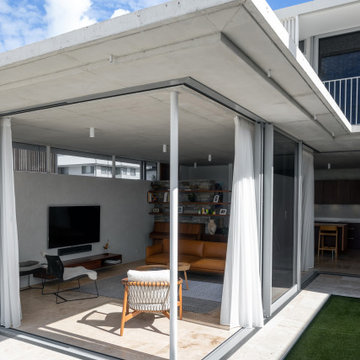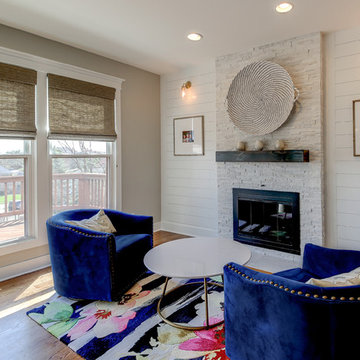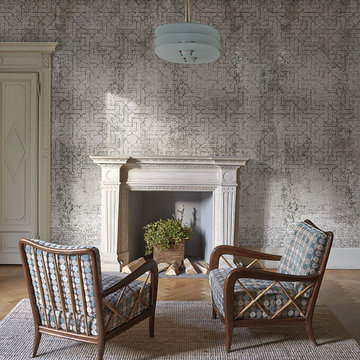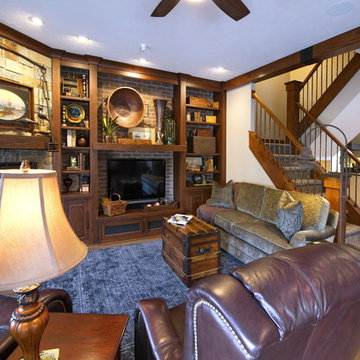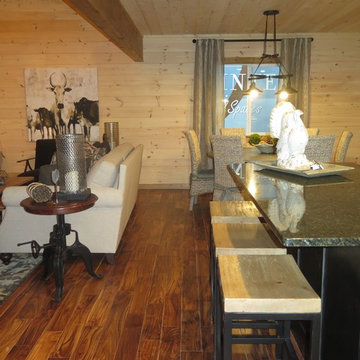Small Family Room Design Photos with a Stone Fireplace Surround
Refine by:
Budget
Sort by:Popular Today
121 - 140 of 740 photos
Item 1 of 3
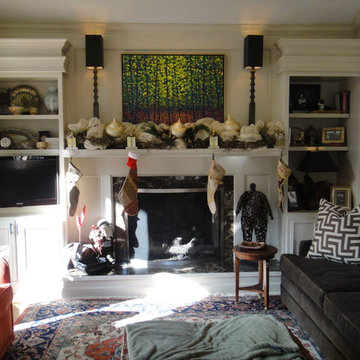
This more intimate sitting area is off the kitchen / bar and overlooks the back yard. The wicker chairs are a great place to drink coffee and read the paper in the morning. The seating area looks toward both the fireplace and the TV for a cozy spot for the couple's alone time.
Photos by Claudia Shannon
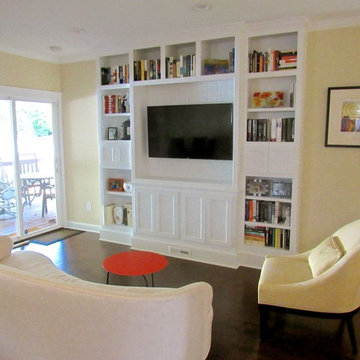
Custom Built-in Wall unit just 14" deep at lower cabinets and 10" at edge with plenty of versatile storage. TV componentry all remote in room behind wall unit. Integrated speaker cabinets and HVAC supply register, beadboard back in TV enclosure. Semi-custom Sofa & Chair, and fresh paint. Total Transformation of this open floor plan sitting area located directly next to kitchen island.
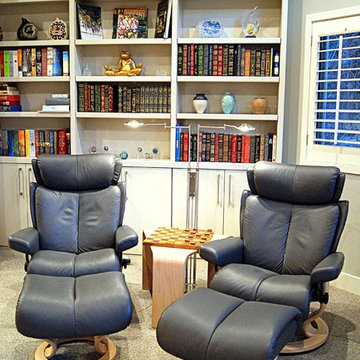
The Family Room received a completely new upscale feeling and functionality simply by removing the window bench, adding doors and a cornice to the old bookcases, wool carpet, harmonious new paint colors, and Scandinavian Stressless recliners from Danish Furniture of Colorado.
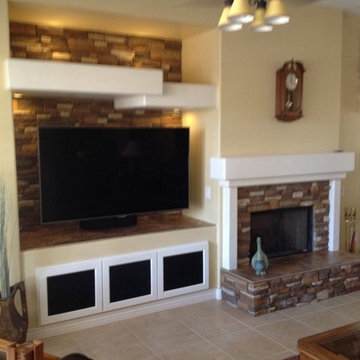
TWD converted an outdated fireplace by adding stone, a seat and mantle. A small custom TV niche with matching stone was also built to compliment the fireplace. All AV equipment is neatly stored out of sight in the storage compartments below the TV.
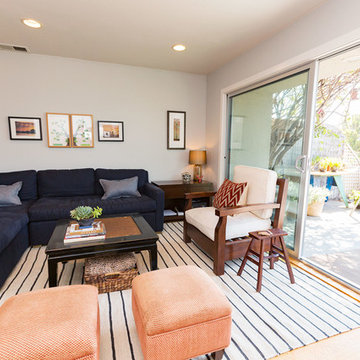
Beach House family room with blue sofa, flat weave wool rug and custom ottomans and lounge chair. Adjoining sandstone patio.
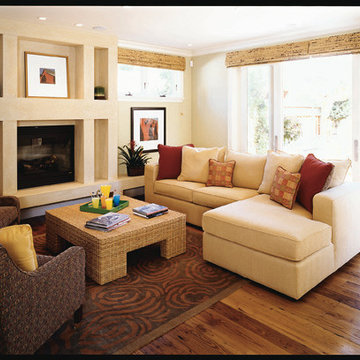
The fireplace surround includes built in display niches as well as an extension that acts as both a low shelf or a bench.
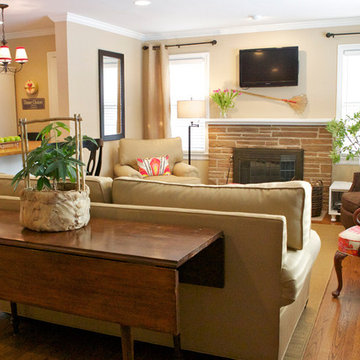
This room, and the adjoining kitchen, went from sorrowful sectional to funky cottage in the blink of an eye. We demolished the dividing wall, added an island for storage and dining, and enlivened the seating area with welcoming neutrals and bold pops of pink, orange and red.
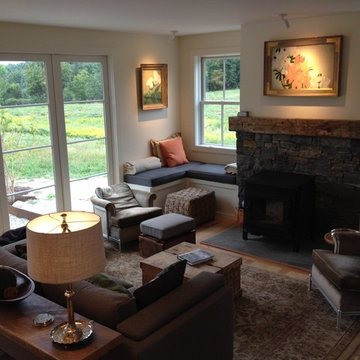
The window seats provide the perfect perch for morning coffee, an afternoon sunbathed catnap, or a sunset cocktail. Photo Credit: Rebecca Lindenmeyr
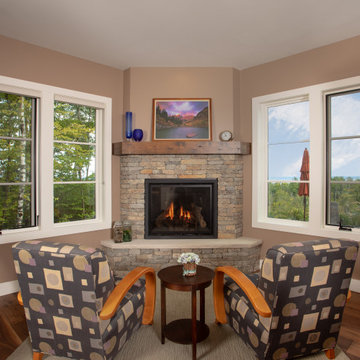
Our clients wanted to downsize to a 2500 – 2800 square foot home. With grown children and one of them already retired, they wanted to design their final, forever home. Low maintenance exterior finishes with timeless detailing was important. They also wanted lots of windows to maximize the natural light and take advantage of their bird’s eye lake view. Another important design feature was sound dampening around all bathrooms, bedrooms, and floor systems to keep with the tranquil environment they were trying to create. They wanted open concept living with a master suite on the main floor and guest bedrooms for family visitors upstairs. The ample patio and yard space are also ideal for family gatherings and enjoying all that beautiful Northern Michigan has to offer.
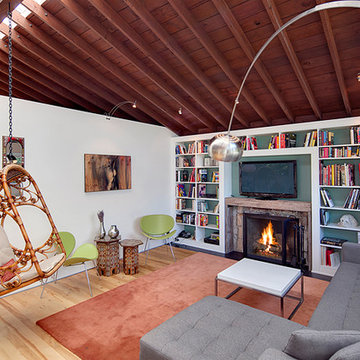
Original 60’s rambler remodeled by SZ, includes open floor plan with views and doors leading to rear gardens, perfect for entertaining. 3 Bedrooms, 2 Full Baths, 1,440 square foot environmentally sustainable home.
Eco friendly throughout the home, high character grade Madrona hardwood floors, non-toxic, low-v.o.c. toxicity finishes, terrazzo tiled bathroom floors & natural felted wool carpet-tiled bedrooms.
Energy efficient home with low carbon-footprint feels much larger than its actual size due to high ceilings, shared light and diagonal views throughout.
Small Family Room Design Photos with a Stone Fireplace Surround
7
