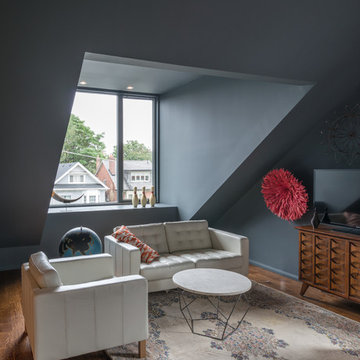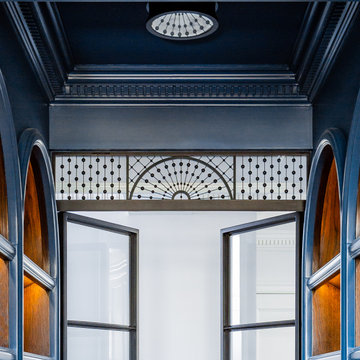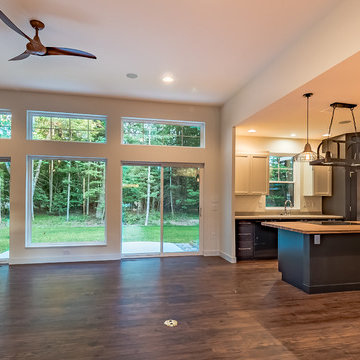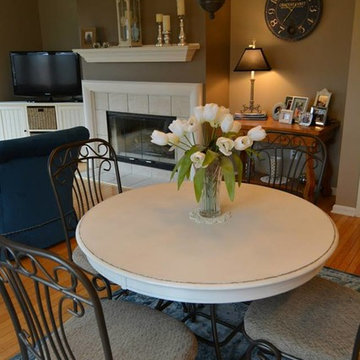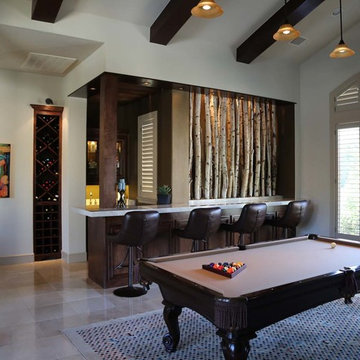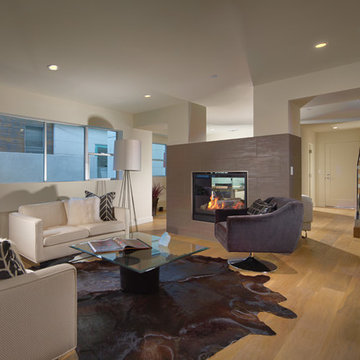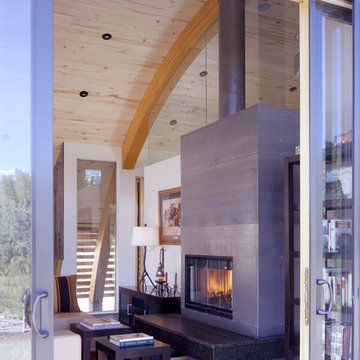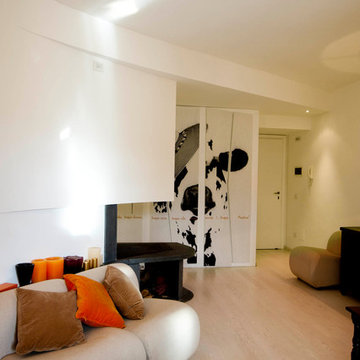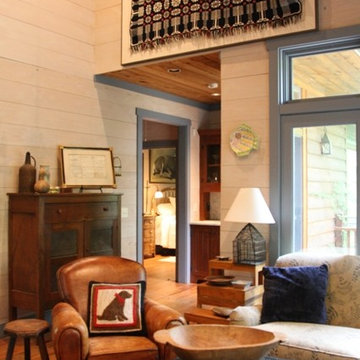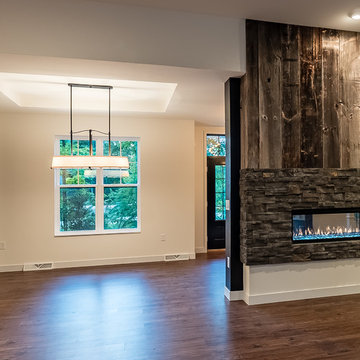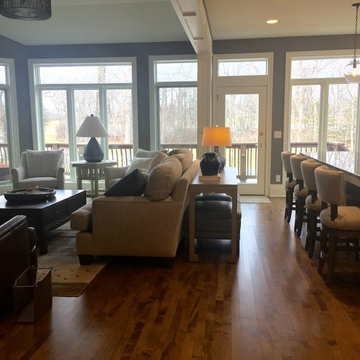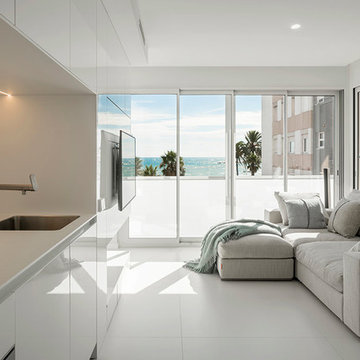Small Family Room Design Photos with a Two-sided Fireplace
Refine by:
Budget
Sort by:Popular Today
21 - 40 of 99 photos
Item 1 of 3
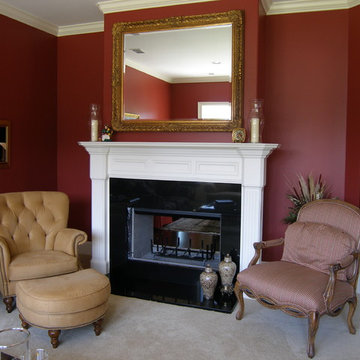
The cozy fireside seating area affords view to the lake beyond while engaging the adjacent kitchen and keeping room.
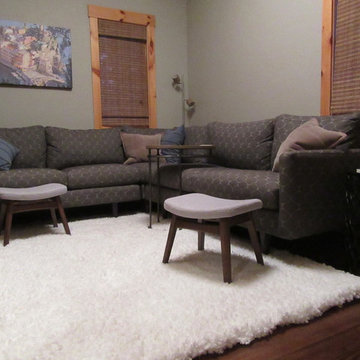
This guest room was converted to a Den for Yoga, meditation and reading for the adults in the house. The dog prefers this sheep skin rug but is also kept to the other parts of the home. It has a two sided fireplace and task lighting along with a cozy sectional with cozy pillows Midcentury fabric - foot stools- wire oval end table--oval wood and steel pull up sofa table.
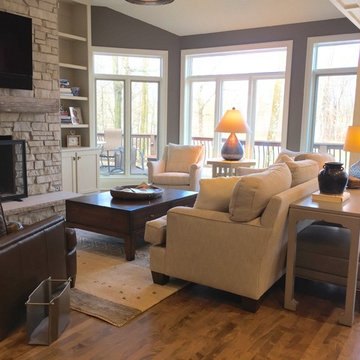
Open concept to kitchen/family room. Casual, comfortable, functional room. The expansive windows brings the outside in.
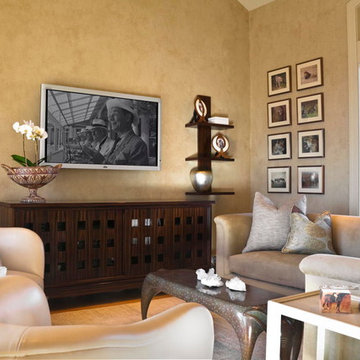
An African Inspired family room for a well traveled family to enjoy in their summer home.
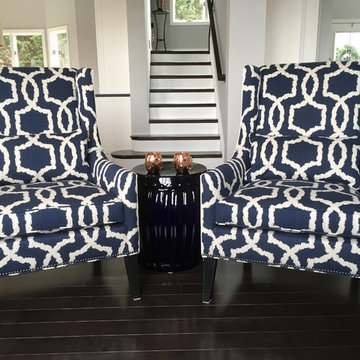
A cozy seating area just off the kitchen needed just the right pop of color and pattern to bring the space to life. a grouping of chairs in the navy pattern helps enhance the white cabinetry in the kitchen, and the stone fire place, while keeping the palette neutral enough to play with color in the future.
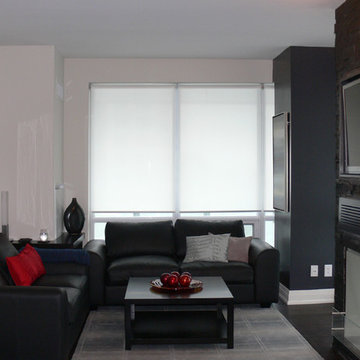
The fireplace wall was constructed to house the tv and fireplace with a pull out drawer and grate front enabling the remote controls to work. The fireplace is see through, so the client can enjoy it from the balcony as well. Custom furniture was built to suit the space, including a corner end table and custom down filled leather sofas.
The two columns flanking the new ledgestone wall are painted charcoal gray, to match the stone and create harmony. This also creates accent walls, which are adorned with custom made artwork.
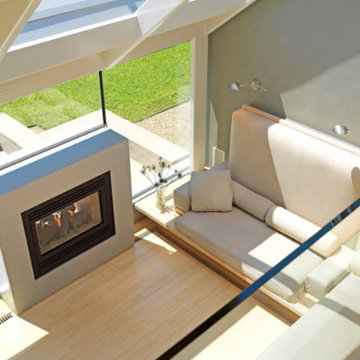
Family room/ seating area with floor to ceiling windows, natural lighting and two-sided metal fireplace.
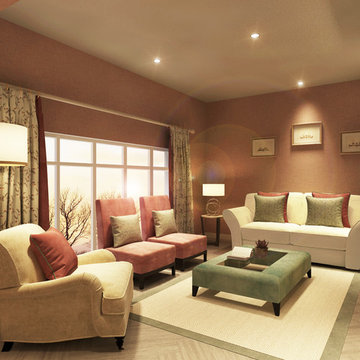
Wall-mounted TV above the double-sided fireplace.
Grey Herringbone flooring.
Combinations of neutral tones, rose pinks and teal.
Cream curtain poles. Curtain fabric - teal and pink embroidery with 100mm leading edge in pink velvet.
Bespoke coffee table upholstered in teal velvet with a glass top.
Small Family Room Design Photos with a Two-sided Fireplace
2
