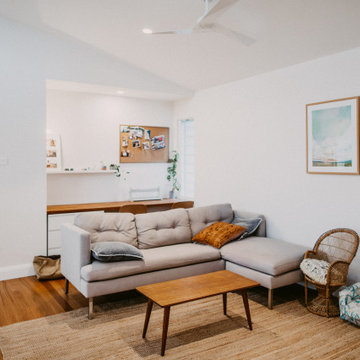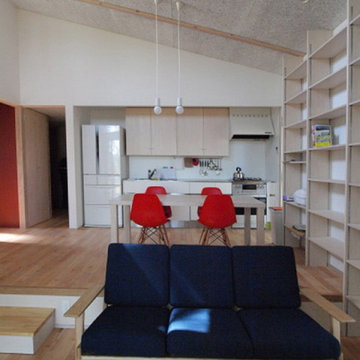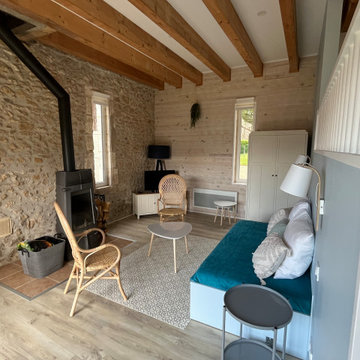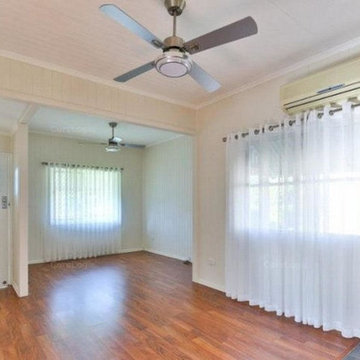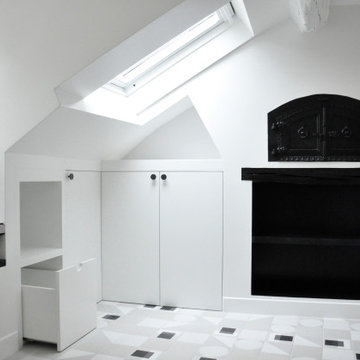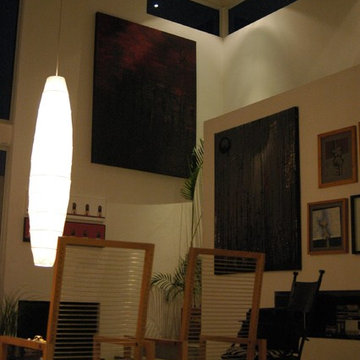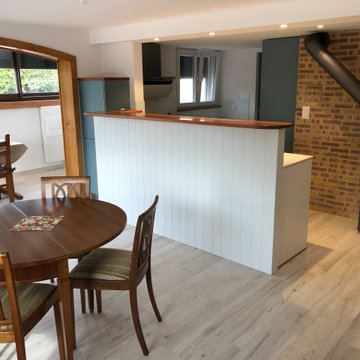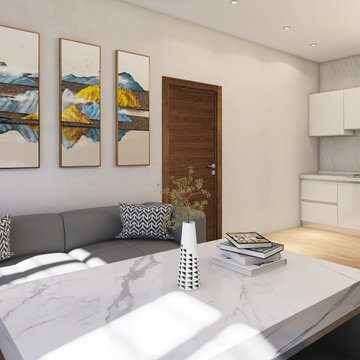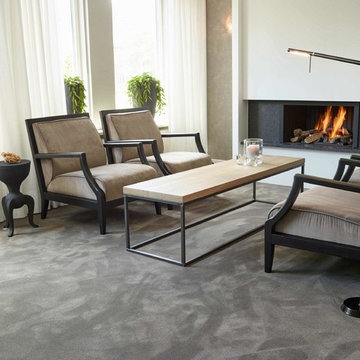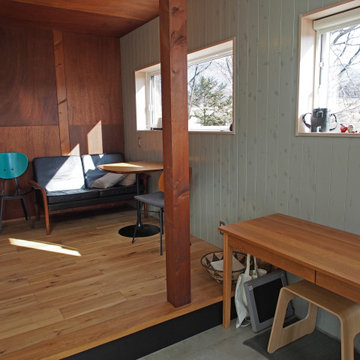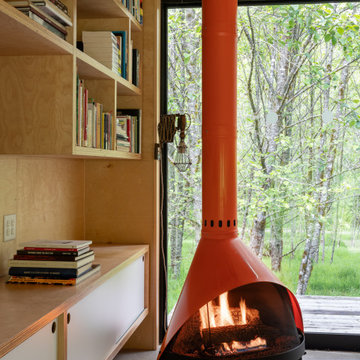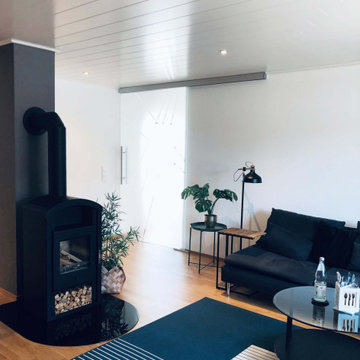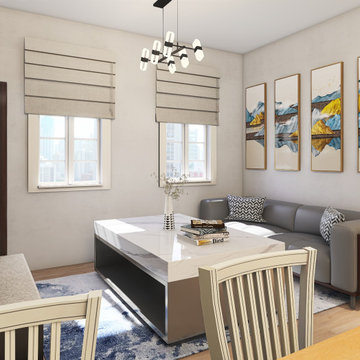Small Family Room Design Photos with a Wood Stove
Refine by:
Budget
Sort by:Popular Today
141 - 160 of 177 photos
Item 1 of 3
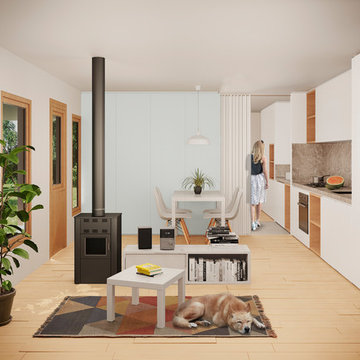
Situada a la urbanització de la Farinera, una zona on predominaven les cases d’autoconstrucció, algunes d’elles molt simples i poc condicionades, la Glòria ha decidit arreglar la casa de la seva família per poder-hi viure els propers anys.
El projecte canvia la distribució interior de l’habitatge, d’unes estances molt petites a unes de més grans amb millors condicions. Els espais venen definits per el moble que transcorre al llarg de l’habitatge, fent la funció de cuina, lavabo i espai d’emmagatzematge i els envans de fusta que divideixen l’habitatge, resultant-ne tres espais ben diferenciats: la sala – cuina – menjador, el bany i l’habitació.
Per a la millora energètica de l’habitatge, amb mancances evidents a nivell energètic s’han valorat diferents opcions per el seu aïllament en relació al cost de l’intervenció, i s’ha optat per recobrir amb bioaïllament de cel·lulosa l’interior de l’habitatge.
L’aïllament de cel·lulosa està compost en un 92% de paper de diari reciclat preseleccionat, sals bòriques d’orígen natural i altres adhitius. Precisa de molt poca energia de fabricació, uns 5Kwh/m3; res a veure en comparació a la llana de vidre i llana de roca, que requereixen 180Kwh/m3. El material és reciclable a les fàbriques de cel·lulosa, amb la qual cosa no té perquè crear residus que puguin afectar l’aigua, l’aire o la terra.
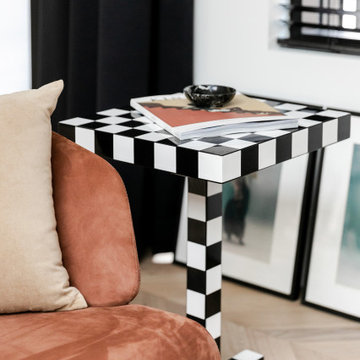
Mixing some of our clients own furniture with modern Italian pieces plays up the fun, eclectic nature of the space.
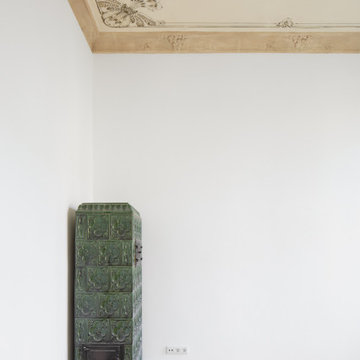
Es handelt sich um eine kleine, 44 qm große Wohnung im Seitenflügel eines Berliner Altbaus. Die nach Entfernung der Deckenfarbe zum Vorschein gekommene Deckenmalerei wurde restauriert und erstrahlt in neuem Glanz.
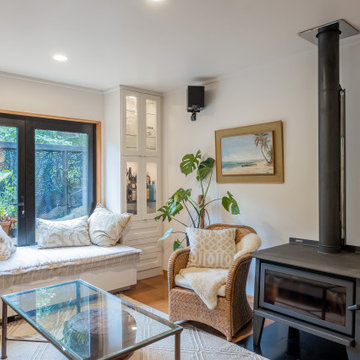
It takes a special kind of client to embrace the eclectic design style. Eclecticism is an approach to design that combines elements from various periods, styles, and sources. It involves the deliberate mixing and matching of different aesthetics to create a unique and visually interesting space. Eclectic design celebrates the diversity of influences and allows for the expression of personal taste and creativity.
The client a window dresser in her former life her own bold ideas right from the start, like the wallpaper for the kitchen splashback.
The kitchen used to be in what is now the sitting area and was moved into the former dining space. Creating a large Kitchen with a large bench style table coming off it combines the spaces and allowed for steel tube elements in combination with stainless and timber benchtops. Combining materials adds depth and visual interest. The playful and unexpected elements like the elephant wallpaper in the kitchen create a lively and engaging environment.
The swapping of the spaces created an open layout with seamless integration to the adjacent living area. The prominent focal point of this kitchen is the island.
All the spaces allowed the client the freedom to experiment and showcase her personal style.
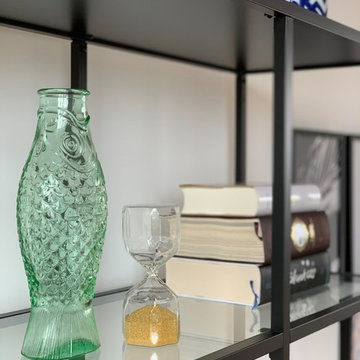
Das schlichte und wandelbare Metallregal von IKEA ist ein guter Allrounder und kann vielseitig gestyled werden. Die Flasche / Vase ist ein echter Klassiker und wurde von Paola Navone für das belgische Label Serax designt. Einige Coffee Table Books, sowie ein Lieblingsstück der Hausherren, eine Vase in blauweißer Fischgrätoptik, finden darin ihren Platz.
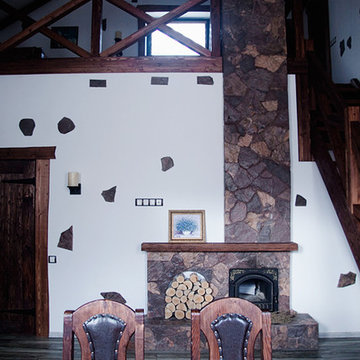
Гостевой домик при частном коттедже, совмещенный с зоной отдыха после бани. Получилось очень интересное и уютное двухсветное пространство.
S=42,8 м.кв.
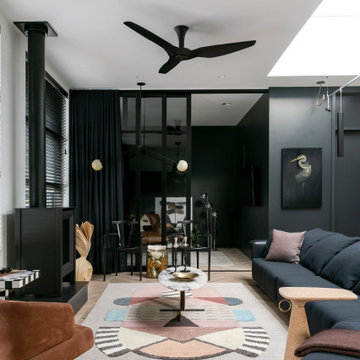
A beautifully styled space plays up our clients eclectic taste. The sliding glass door maintains an open concept in this small space, wile offering the opportunity to close off a small bedroom.
Small Family Room Design Photos with a Wood Stove
8
