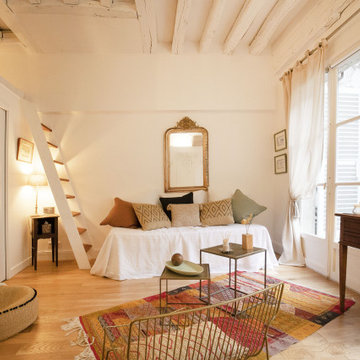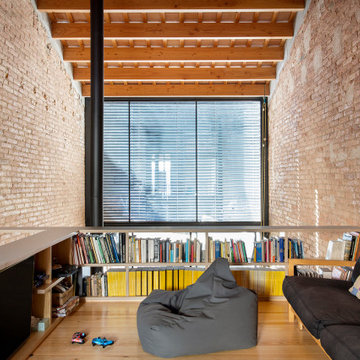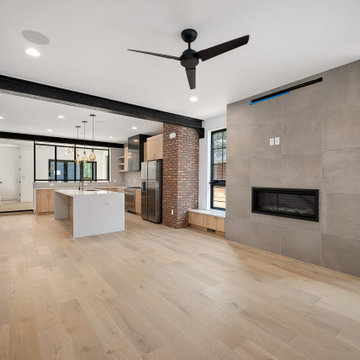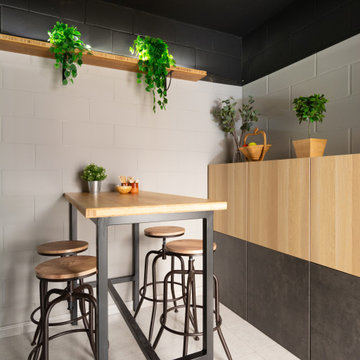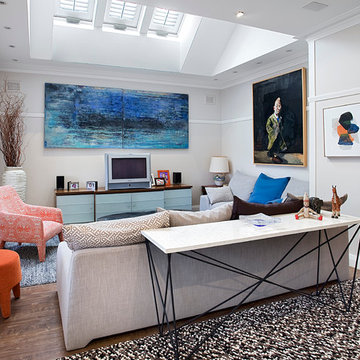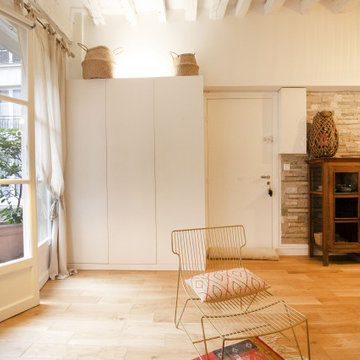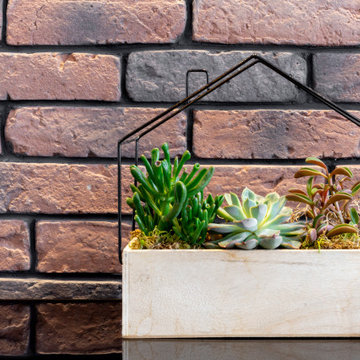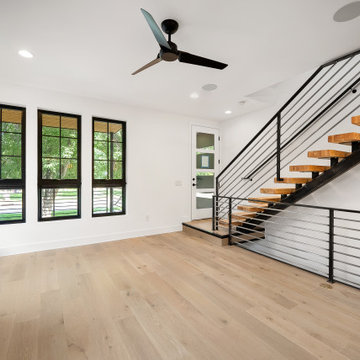Small Family Room Design Photos with Brick Walls
Refine by:
Budget
Sort by:Popular Today
1 - 20 of 51 photos
Item 1 of 3

A fun bonus space turned into a swanky wine room. The run was a small space upstairs next to the media room. It is now a cozy space to enjoy drinks, snacks, watching the game or listening to music.
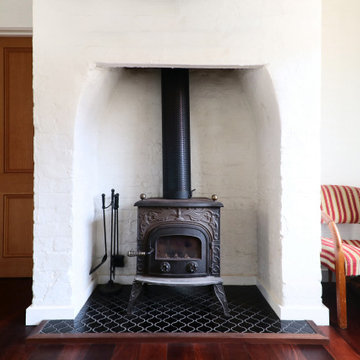
The old workers cottage was converted to a cosy family room with a wood burning stove in the original firepace.
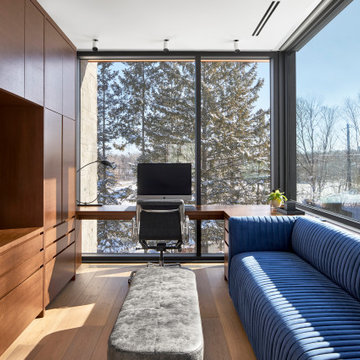
The custom cabinetry in this project was specially designed to fit the exact dimensions of this room's wall to optimize the rooms functionality and storage space.
This entertainment center also has a custom designed office desk that is incorporated into the tv unit and wraps around the rooms picture windows for the perfect home office view.
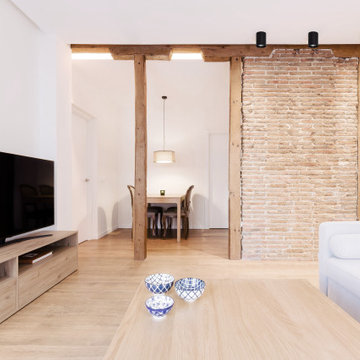
Reforma integral en un piso de 63 m2 en Arguelles, nos focalizamos en abrir espacios para optimizar la vivienda y dar sensación de amplitud, intentamos no perder ni un metro en pasillos, eliminándolos y utilizando el espacio distribuidor como comedor conectado al salón.
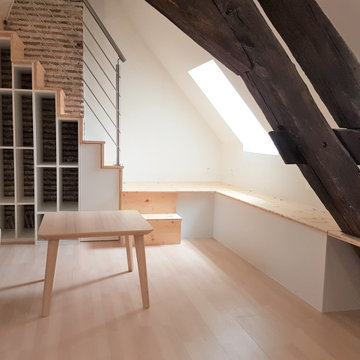
Ce studio au dernier étage d'une petite résidence était mal agencé et très insécure. Après avoir refait toute l'isolation, nous avons ajouté des élément de rangement , tout en travaillant sur les déplacements, Exit l'escalier au milieu de la pièce qui bloquait la circulation. Les garde-corps impératifs ont été rajoutés également. Le blanc a été conserver afin de capter au maximum la luminosité.
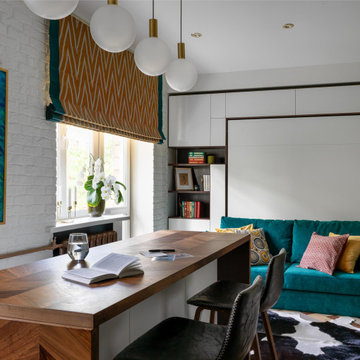
Миниатюрная квартира-студия площадью 28 метров в Москве с гардеробной комнатой, просторной кухней-гостиной и душевой комнатой с естественным освещением.
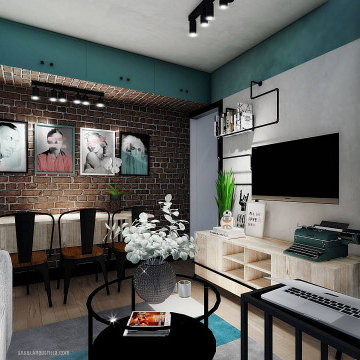
Una vivienda con estilo propio en el sur del centro de Madrid. Para una pareja cosmopolita, atrevida, y en constante movimiento. Amantes de la lectura, la música rock, el arte y el cine de ciencia ficción. Un proyecto en el que destacar la creatividad para garantizar el confort y la funcionalidad, sin aumentar el presupuesto inicial.
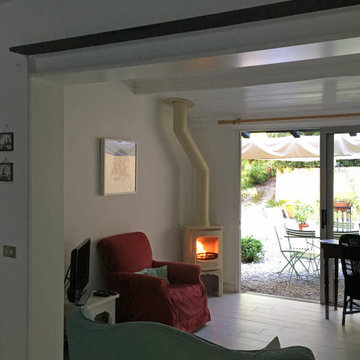
Stufa legna ad alta resa termica modello Charnwood color crema inserita in un soggiorno con tetto in legno per cui sono stati utilizzati particolari accorgimenti . Tubo color crema come la stufa
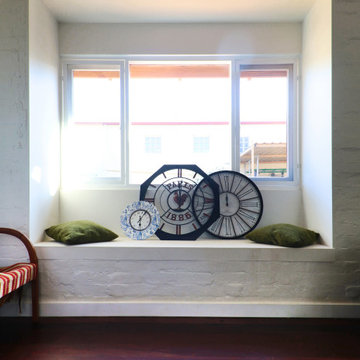
The old workers cottage was converted to a cosy family room & study. A new built in window seat provides additional seating & some of the original brickwork was left exposed to tell the storey of the home.
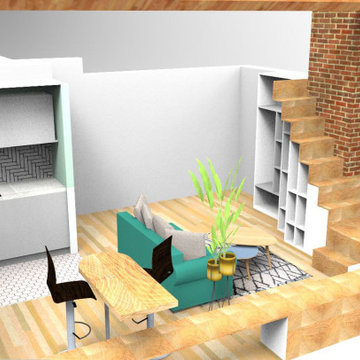
Ce studio au dernier étage d'une petite résidence était mal agencé et très insécure. Après avoir refait toute l'isolation, nous avons ajouté des élément de rangement , tout en travaillant sur les déplacements, Exit l'escalier au milieu de la pièce qui bloquait la circulation. Les garde-corps impératifs ont été rajoutés également. Le blanc a été conserver afin de capter au maximum la luminosité.
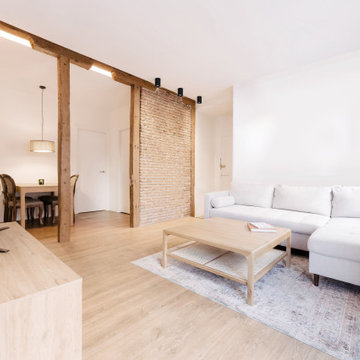
Reforma integral en un piso de 63 m2 en Arguelles, nos focalizamos en abrir espacios para optimizar los metros y dar sensación de amplitud. Tuvimos la suerte de encontrarnos con una estructura de pilares y vigas de madera a la que quisimos sacarle el mayor partido posible, también jugamos mucho con la iluminación, utilizando tiras de led y focos que nos permitieron dejar los techos limpios.
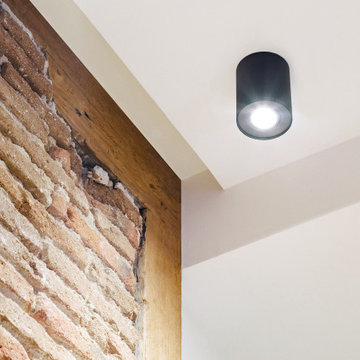
Reforma integral en un piso de 63 m2 en Arguelles. Aquí tenemos uno de nuestros detalles favoritos, la unión del ladrillo con el pilar de madera existente, con toda su textura, y su encuentro con una bandeja de pladur completamente lisa, minimalista y limpia. El detalle del foco es la manera que utilizamos para iluminar el muro de ladrillo.
Small Family Room Design Photos with Brick Walls
1
