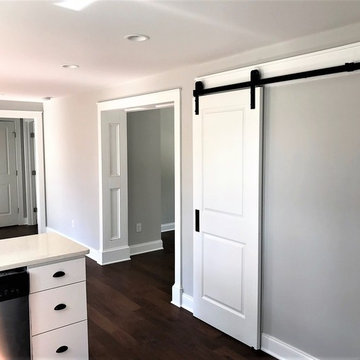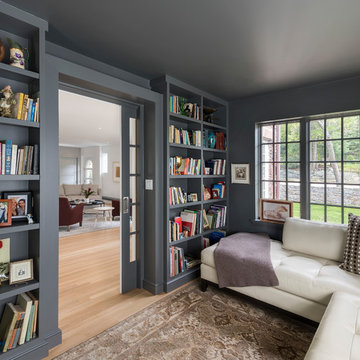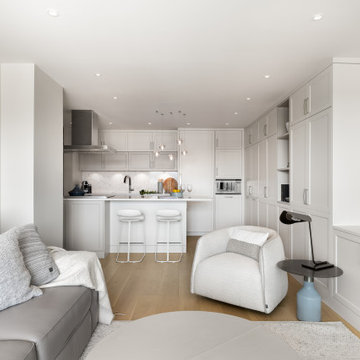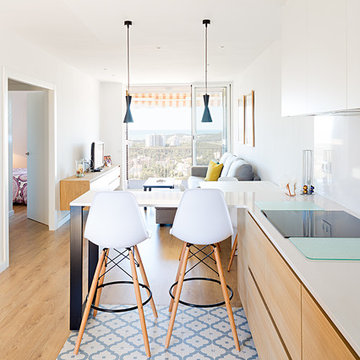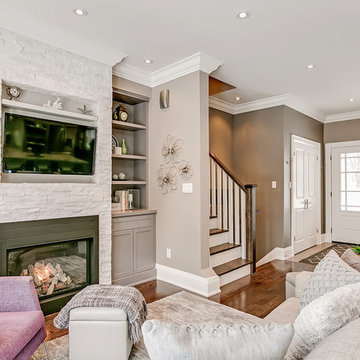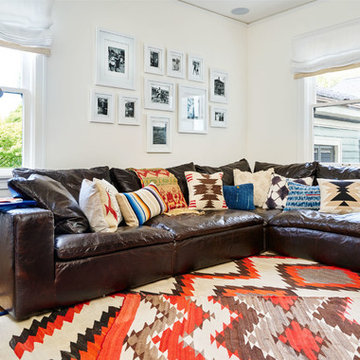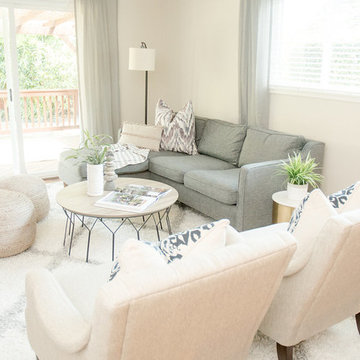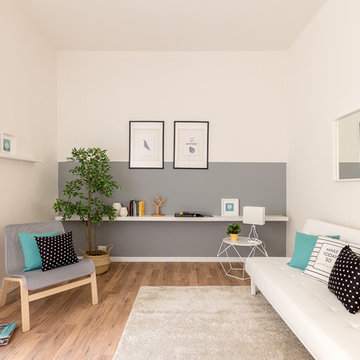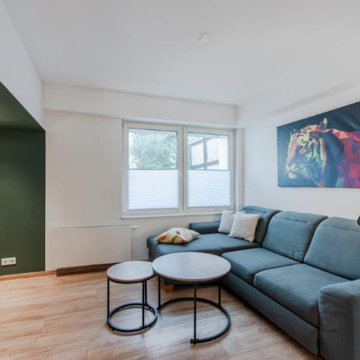Small Family Room Design Photos with Brown Floor
Refine by:
Budget
Sort by:Popular Today
201 - 220 of 2,285 photos
Item 1 of 3
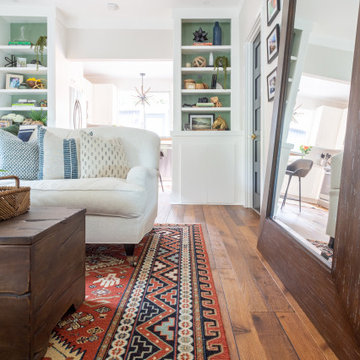
Great Room - Transitional style dining and living room open up to the kitchen. We incorporated multiple types of hanging pendants and chandeliers, natural woven window treatments, pops of color, and natural textures to create this fun space. The dining area includes a beuatiful custom built-in banquette and bubble chandelier.
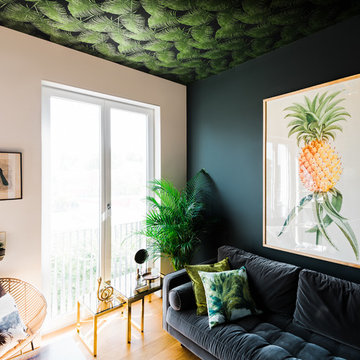
Blick vom Schreibtisch in die Lounge-Ecke des Showrooms.
Sofa aus dunkelgrauem Baumwoll-Samt vor einer dunkelgrünen Wand mit passenden Kissen.
Italienische Vintage Beistelltische in Messing mit Kunstgegenständen und Unikaten zur Dekoration.
Besonderes Highlight ist die tapezierte Decke im Urban Jungle Stil.
Fotograf: Roman Raacke
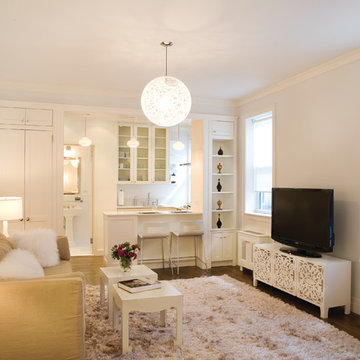
The living area is separated from the Kitchen and designed sleeping alcove by repeating framed elements. Similar treatment of the new through wall AC unit and new radiator creates a symmetry in spite of the different sized windows.
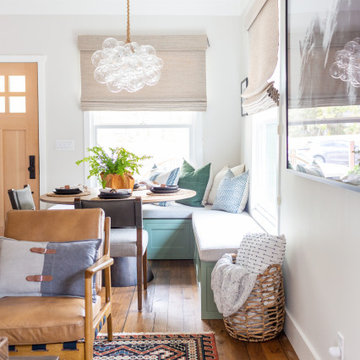
Great Room - Transitional style dining and living room open up to the kitchen. We incorporated multiple types of hanging pendants and chandeliers, natural woven window treatments, pops of color, and natural textures to create this fun space. The dining area includes a beuatiful custom built-in banquette and bubble chandelier.

Tout un bloc multi-fonctions a été créé pour ce beau studio au look industriel-chic. La mezzanine repose sur un coin dressing à rideaux, et la cuisine linéaire en parallèle et son coin dînatoire bar. L'échelle est rangée sur le côté de jour.

For this project we did a small bathroom/mud room remodel and main floor bathroom remodel along with an Interior Design Service at - Hyak Ski Cabin.

This warm Hemlock walls home finished with a Sherwin Williams lacquer sealer for durability in this modern style cabin has a masonry double sided fireplace as its focal point. Large Marvin windows and patio doors with transoms allow a full glass wall for lake viewing. Built in wood cubbie in the stone fireplace.
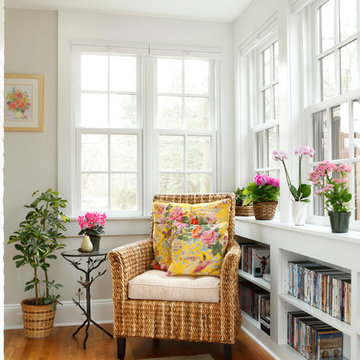
This tiny space has been converted into a gorgeous, bright and comfortable sitting room with built-in book shelves. The focus throughout the entire home was to enhance every living space, small or large.
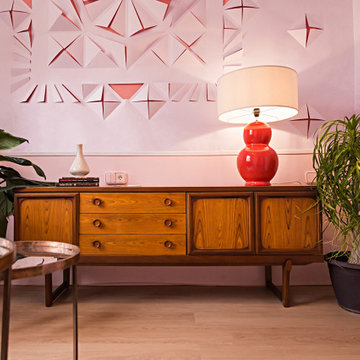
En esta ocasión, participamos en el primer evento de decoración realizado en la ciudad de Málaga: Málaga Decora 2018.
El evento tuvo lugar en La Térmica, un centro de creación y producción cultural contemporánea gestionado por la Diputación de Málaga. En él pudimos participar diferentes profesionales del mundo del interiorismo y la decoración, donde tuvimos que intervenir unas estancias que en su origen servían de dormitorios, transformándolos y creando cada cual un espacio diferente.
A nuestra intervención le dimos el nombre de "La Salita", quisimos realizar una decoración muy atrevida y teatral, en las que las protagonistas fueran las paredes, ya que la habitación tenía una altura libre de suelo a techo de 4 m. También diseñamos e hicimos a mano una gran lámpara que coronaba la estancia.
Creamos un diseño especial basándonos en la idea de los libros "pop up" realizado en papel cortado y plegado a mano. A eso se le añadió lo que supuso pegar los rollos de 3 m de papel ya cortado, con el peso que tenía y sin romperlo. ¡Fueron dos semanas de trabajo intensivo y muy duro que nunca olvidaremos!
Small Family Room Design Photos with Brown Floor
11
