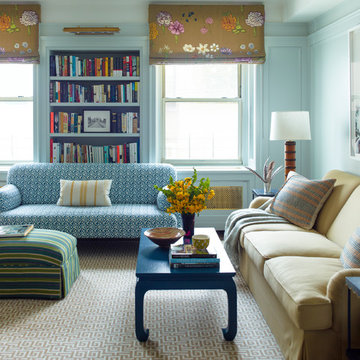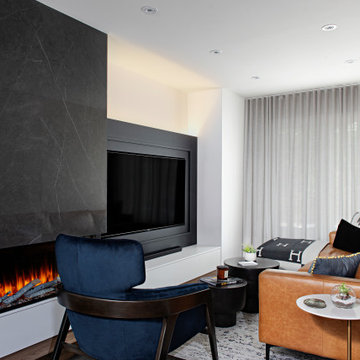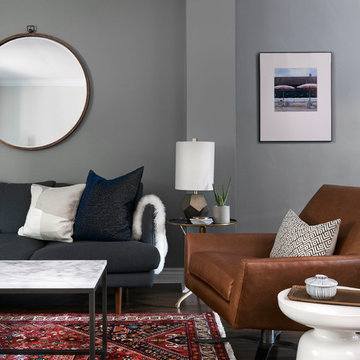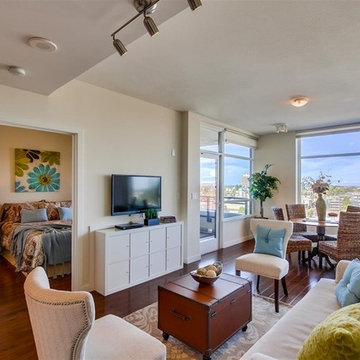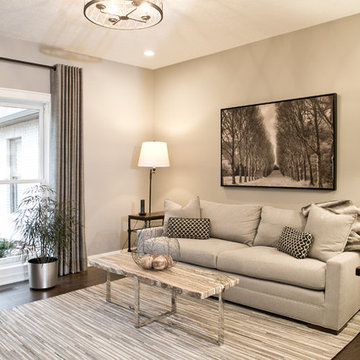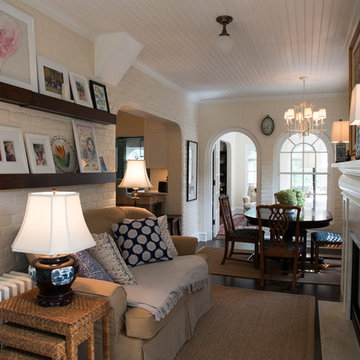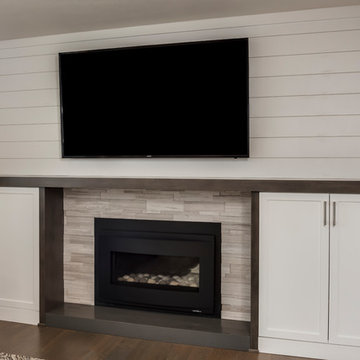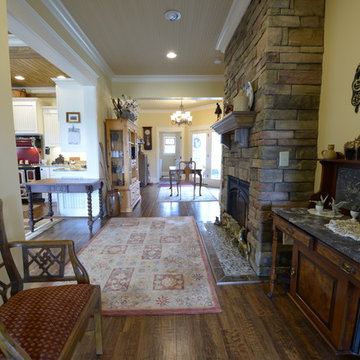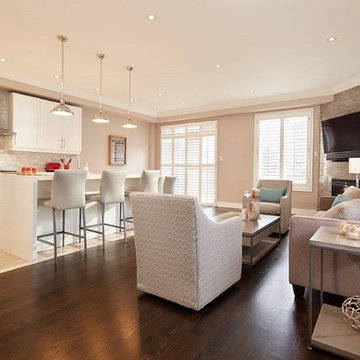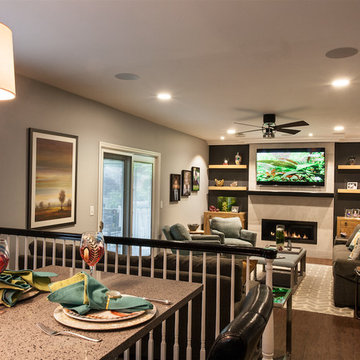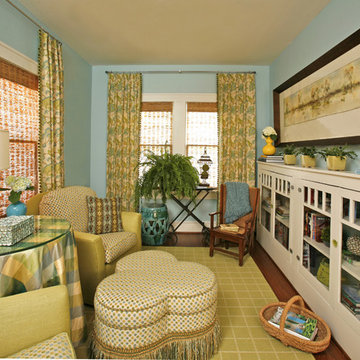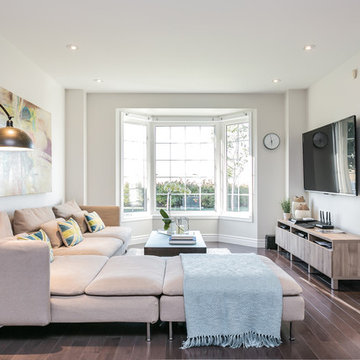Small Family Room Design Photos with Dark Hardwood Floors
Refine by:
Budget
Sort by:Popular Today
181 - 200 of 1,122 photos
Item 1 of 3
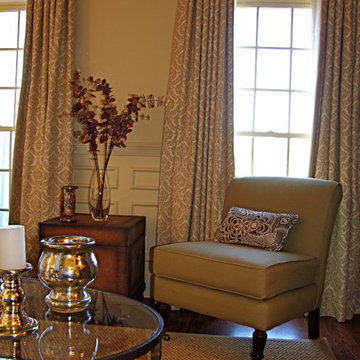
Soothing neutrals. Chair by Ballard Designs
and drapery fabric is Duralee. Coffee table from Crate and Barrel. Wall color is Golden Garden by Benjamin Moore.
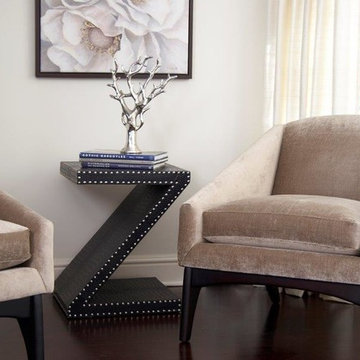
Modern velvet with the texture of the studded leather accent table make for a cosy use of a corner where one can sink into soft comfort to begin a friendly conversation.
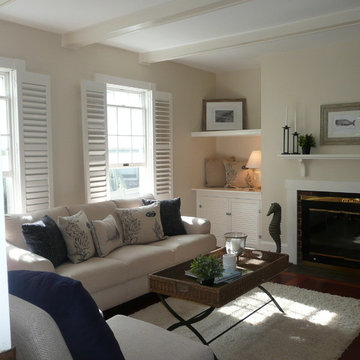
AFTER - This room needed to show as a family room rather than a dining room. Room definition is key to this staging. Photos and Staging by: Betsy Konaxis, BK Classic Collections Home Stagers
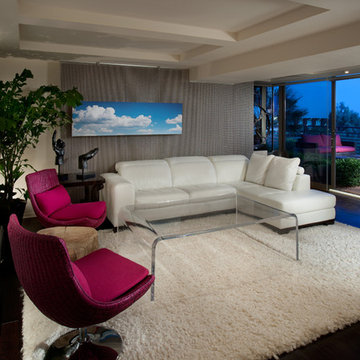
One of the challenges in the space was a poorly placed mechanical door smack dab in the view line behind the sectional. The remedy was a metal bead screen that not only hides the door but adds texture and reflective quality. By hanging the screen forward of the wall a needed storage space was also created, thus solving another issue in the small condo.
(Photo by: Dino Tonn Photography)
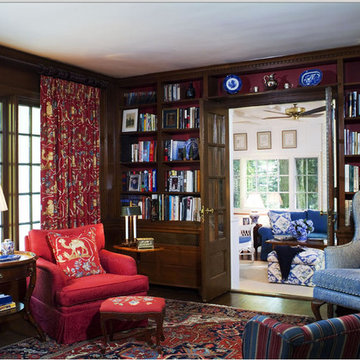
TOMI, photographer.
Library with wonderful old pine paneling in entire room. The back of the bookcases were painted red to bring the color into the rest of the room. Whimsical red, blue and beige curtains were used to bring some humor into this lovely library. Chairs were recovered when the client moved into this house. The blue in this room leads you into the blue and white sunroom beyond.
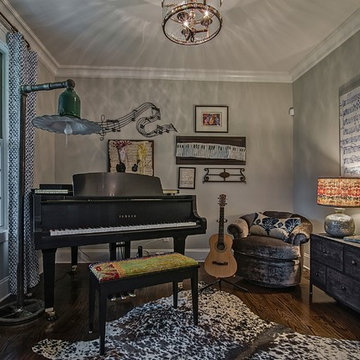
My clients love this music room which inspires them. Rug is cowhide, chairs are vintage...and yes...those are prints of Mozarts notes on the wall.

Pour ce premier achat immobilier, notre cliente souhaitait optimiser sa petite surface en créant de nombreux rangements et en séparant bien chaque espace.
Le coin nuit est donc isolé par une verrière et un store pour ne pas le cloisonner et réduire l’espace. On trouve des rangements ultra fonctionnels dans l’entrée/dressing, sous le lit mezzanine ainsi que dans la cuisine.
Le bois sombre du parquet que l’on retrouve également par petites touches dans le reste de l’appartement permet d’ajouter du caractère à cette petite surface !
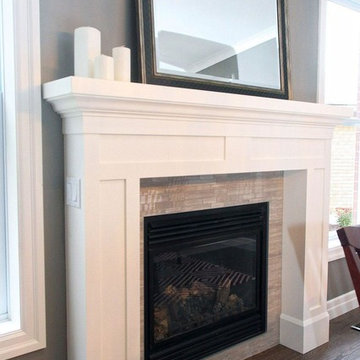
This white fireplace mantel frames the fireplace and makes it the focal point of the room.
Small Family Room Design Photos with Dark Hardwood Floors
10
