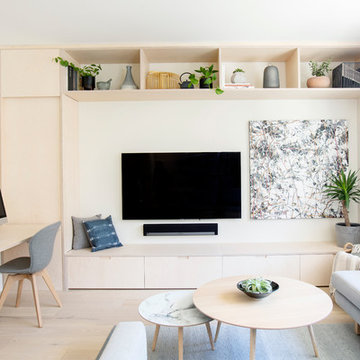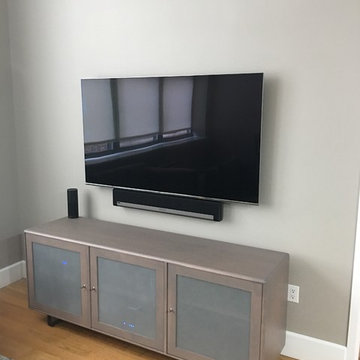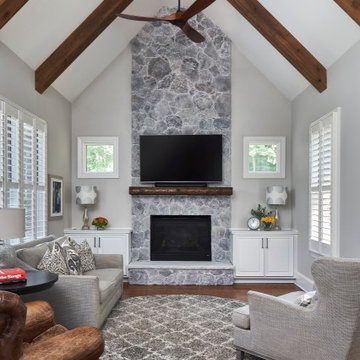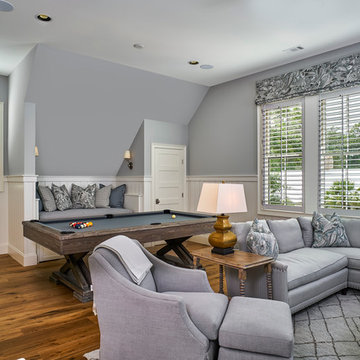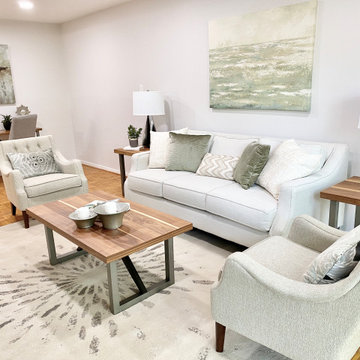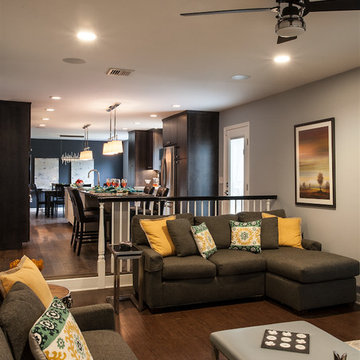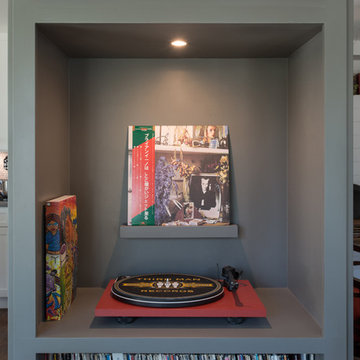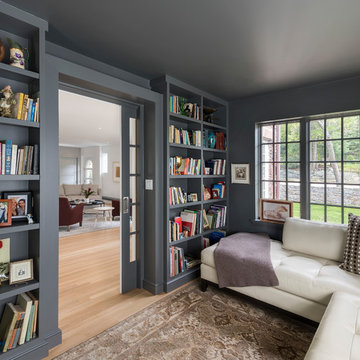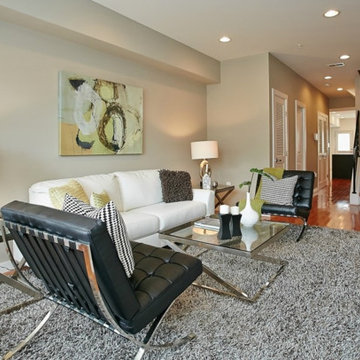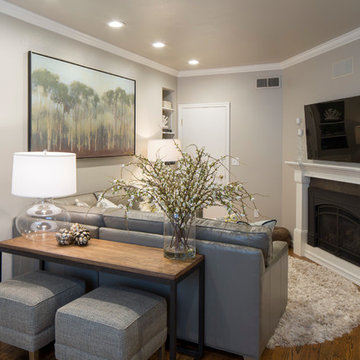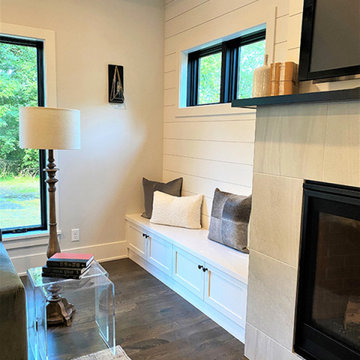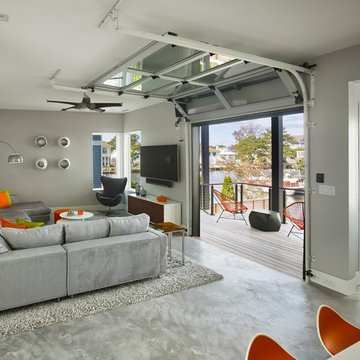Small Family Room Design Photos with Grey Walls
Refine by:
Budget
Sort by:Popular Today
121 - 140 of 1,557 photos
Item 1 of 3
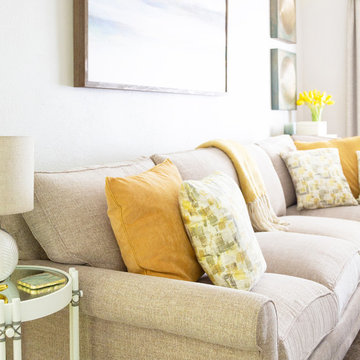
This design was for a family of 4 in the Heights. They requested a redo of the front of their very small home. Wanting the Entry to become an area where they can put away things like bags and shoes where mess and piles can normally happen. The couple has two twin toddlers and in a small home like their's organization is a must. We were hired to help them create an Entry and Family Room to meet their needs.
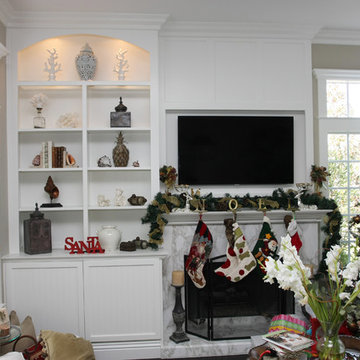
Cabinet to the 10 foot ceiling and integrated with the crown molding add a dramatic effect to this fantastic fireplace surround. Shown here beautifully decorated for the holidays.
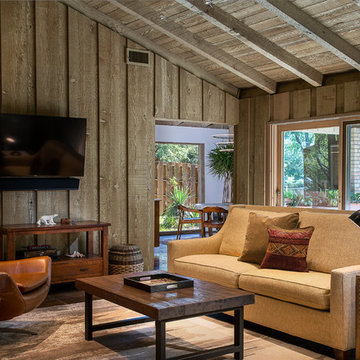
The family who has owned this home for twenty years was ready for modern update! Concrete floors were restained and cedar walls were kept intact, but kitchen was completely updated with high end appliances and sleek cabinets, and brand new furnishings were added to showcase the couple's favorite things.
Troy Grant, Epic Photo
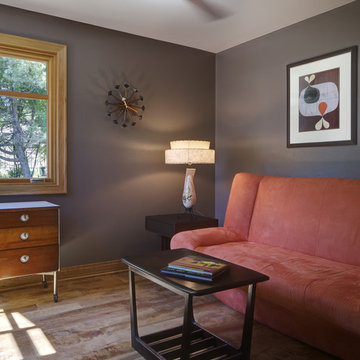
This home was designed to suit the needs and lifestyle of any homeowner. While this room is seen as a den now, what it can and will be is left to the imagination.
Tricia Shay Photography
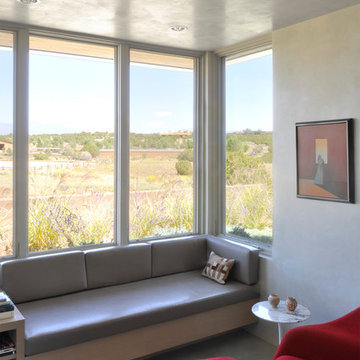
New home in Santa Fe, NM. A small sitting room is located adjacent to the kitchen and has a built-in custom oak veneer Banco with custom leather cushions.

New refacing of existing 1980's Californian, Adobe style millwork to this modern Craftsman style.
Small Family Room Design Photos with Grey Walls
7
