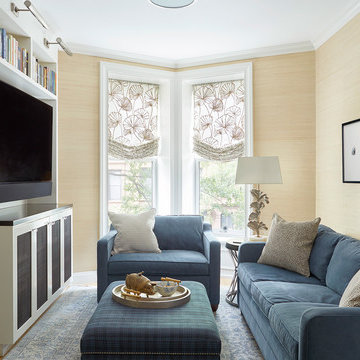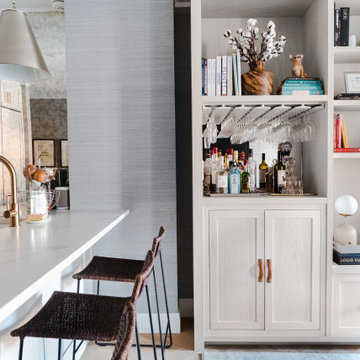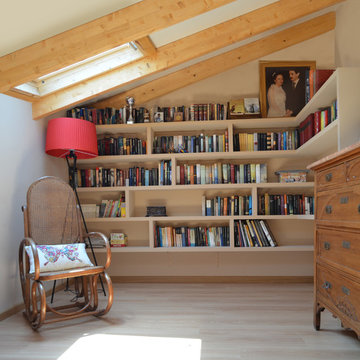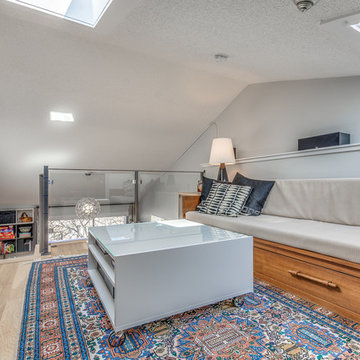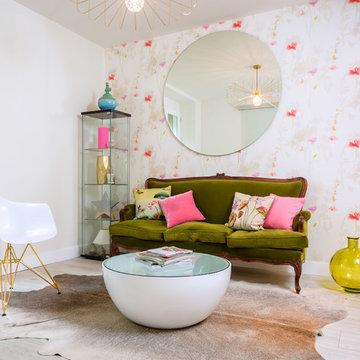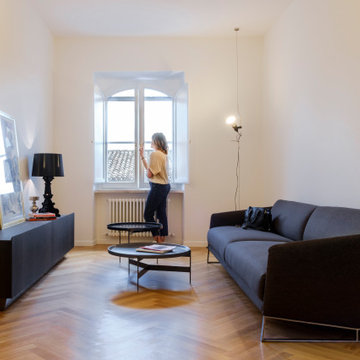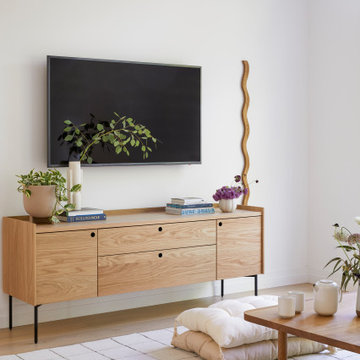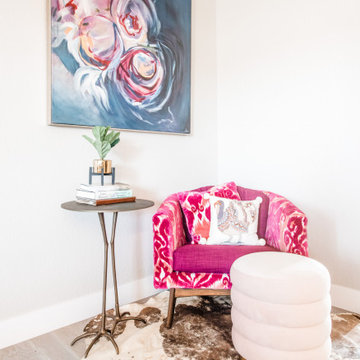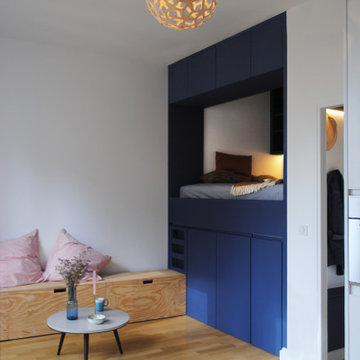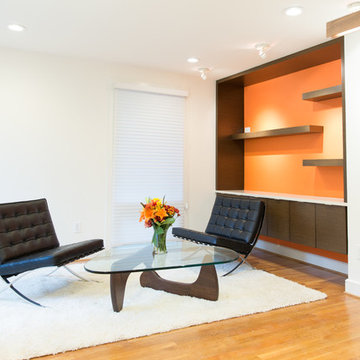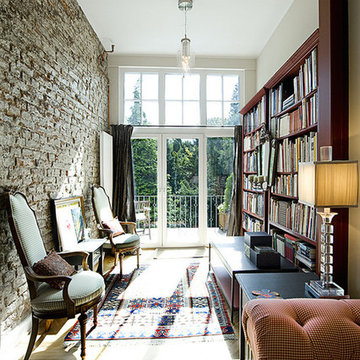Small Family Room Design Photos with Light Hardwood Floors
Refine by:
Budget
Sort by:Popular Today
241 - 260 of 2,182 photos
Item 1 of 3
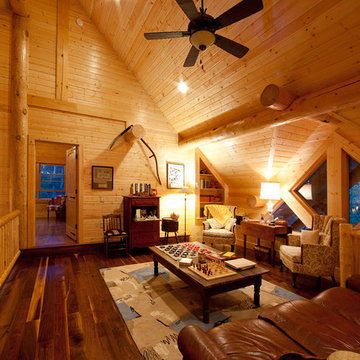
A gathering place in the loft of this stunning log home
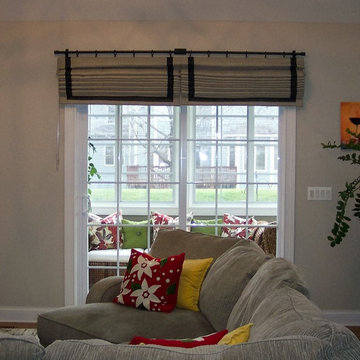
Flat Roman Shades featuring Helser Brothers Artigiani Hardware and Safe T Shade operating system.
Installation by: Meklee Interiors
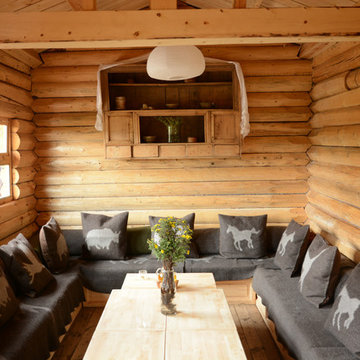
Blake Civiello Architecture makes regular visits to consult camp operators on green building methods, space planning, and cold weather insulation among other architecture-related questions. Photos by Norden Camp www.NordenTravel.com
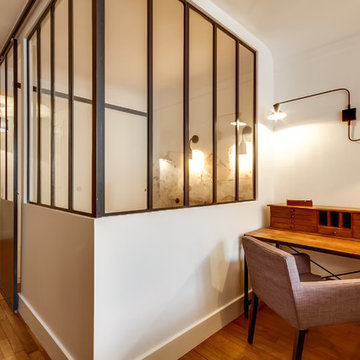
Le projet : Un studio de 30m2 défraîchi avec une petite cuisine fermée à l’ancienne et une salle de bains usée. Des placards peu pratiques et une électricité à remettre aux normes.
La propriétaire souhaite remettre l’ensemble à neuf de manière optimale pour en faire son pied à terre parisien.
Notre solution : Nous allons supprimer une partie des murs côté cuisine et placard. De cette façon nous allons créer une belle cuisine ouverte avec îlot central et rangements.
Un grand cube menuisé en bois permet de cacher intégralement le réfrigérateur côté cuisine et un dressing avec penderies et tablettes coulissantes, côté salon.
Une chambre est créée dans l’espace avec verrière et porte métallique coulissante. La salle de bains est refaite intégralement avec baignoire et plan vasque sur-mesure permettant d’encastrer le lave-linge. Electricité et chauffage sont refait à neuf.
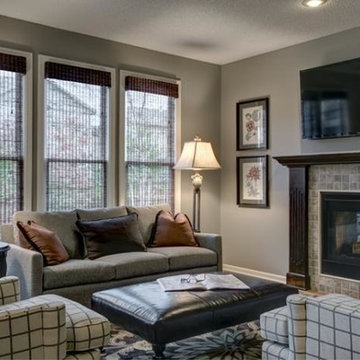
This Kansas City redesign began by staining the fireplace a darker color. The tile on the fireplace was changed to a neutral style and makes the space flow. The area over the television was filled with sheet rock in order to hang a flat screen TV. We carefully space planned the room and realized with just the right sized furniture we could accomplish the amount of seating she requested. A wool area rug was selected to set the tone for the room. The fabrics have long wear ability and a great look. We tied the room together with linen down filled pillows. Our clients LOVE their newly designed space.
The walls were painted a neutral color that was carried throughout the first floor. That enabled our client to use the furnishing from her other home for the surrounding rooms and have it tie in together. With a few new pictures and accessories, the other rooms looked great!
Our design studio in Overland Park enabled us to help our client select all her fabrics, tile, area rugs and new window treatments in the same place without having to run all over town.
Design Connection Inc. Interior Design Kansas City provided: furniture, tile and installation, interior painting, accessories, area rug, space planning and project management.
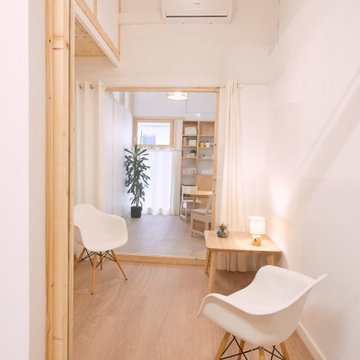
Espacio caracterizado por unas divisorias en madera, estructura vista y paneles en blanco para resaltar su luminosidad. La parte superior es de vidrio transparente para maximizar la sensación de amplitud del espacio.
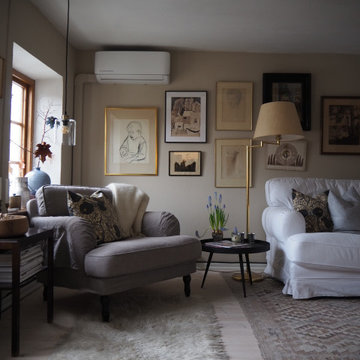
Umgestaltung vom Wohnzimmer.
Neue Wandfarbe und Einrichtung, hauptsächlich second hand und vom Flohmarkt.

Introducing the Courtyard Collection at Sonoma, located near Ballantyne in Charlotte. These 51 single-family homes are situated with a unique twist, and are ideal for people looking for the lifestyle of a townhouse or condo, without shared walls. Lawn maintenance is included! All homes include kitchens with granite counters and stainless steel appliances, plus attached 2-car garages. Our 3 model homes are open daily! Schools are Elon Park Elementary, Community House Middle, Ardrey Kell High. The Hanna is a 2-story home which has everything you need on the first floor, including a Kitchen with an island and separate pantry, open Family/Dining room with an optional Fireplace, and the laundry room tucked away. Upstairs is a spacious Owner's Suite with large walk-in closet, double sinks, garden tub and separate large shower. You may change this to include a large tiled walk-in shower with bench seat and separate linen closet. There are also 3 secondary bedrooms with a full bath with double sinks.
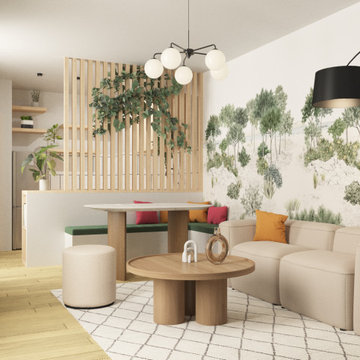
Aménagement et décoration d'un appartement de deux pièce situé à Saint ouen.
A la demande de mon client j'ai réalisé l'aménagement intérieur et la décoration intérieure. les seuls travaux que nous ayons réalisés son la modification du bar dans la cuisine, la pose des claustras, la pose du papier peint et la réalisation de la banquette sur mesure.
Small Family Room Design Photos with Light Hardwood Floors
13
