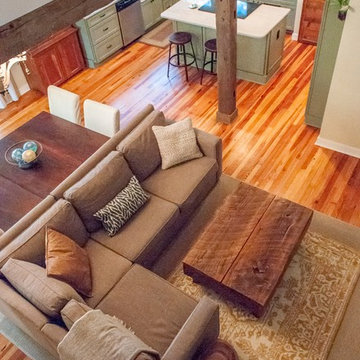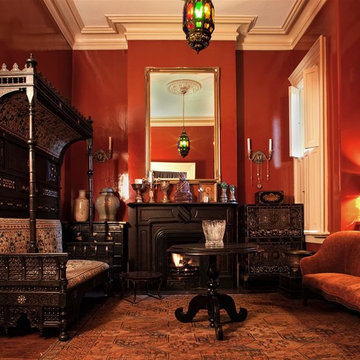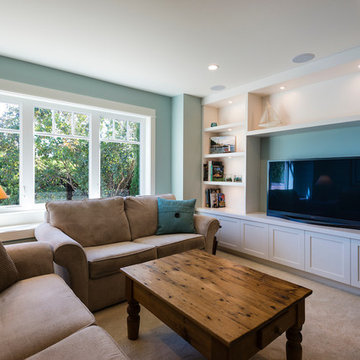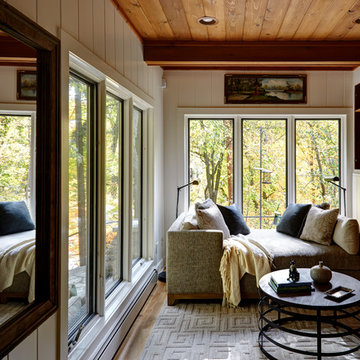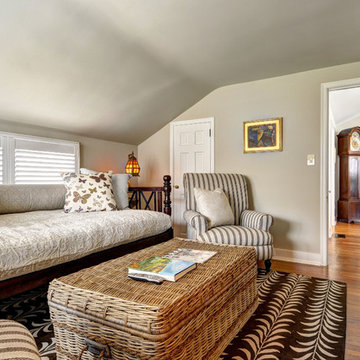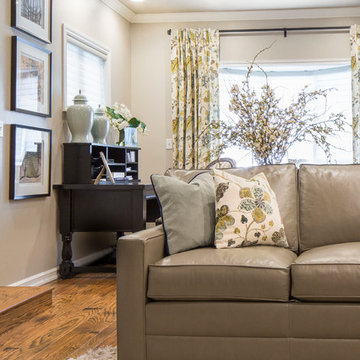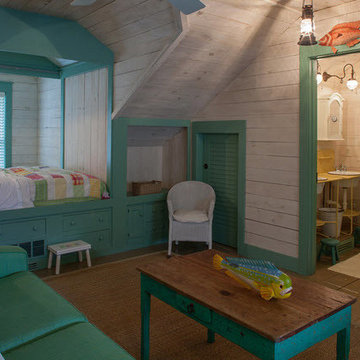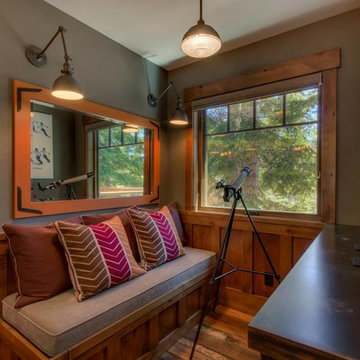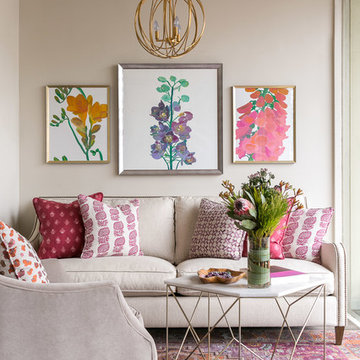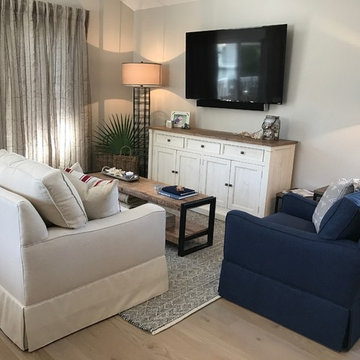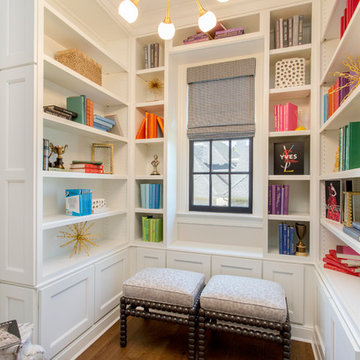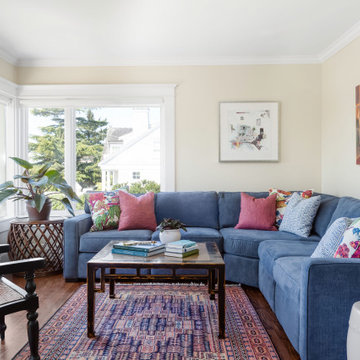Small Family Room Design Photos with Medium Hardwood Floors
Refine by:
Budget
Sort by:Popular Today
201 - 220 of 2,261 photos
Item 1 of 3
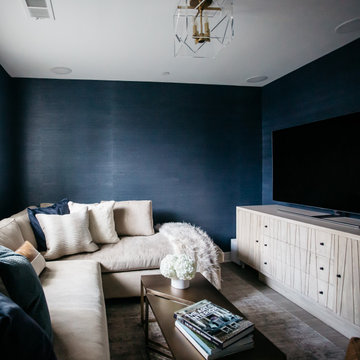
Grasscloth wall covering and a plushy sectional make this basement the perfect spot to cuddle up and catch up on favorite shows.
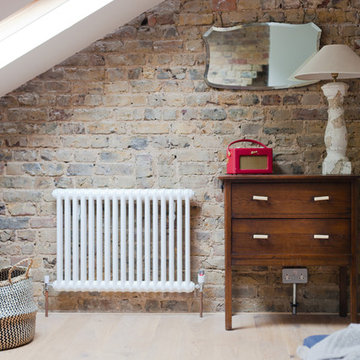
Book storage was included under the eaves, together with vintage drawers for guests.
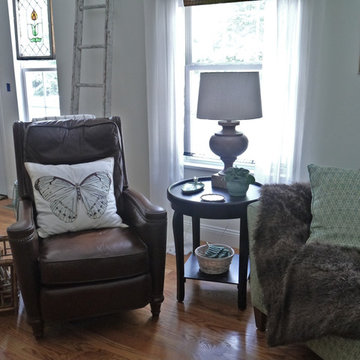
Designer: Cynthia Crane, artist/pottery, www.TheCranesNest.com, cynthiacranespottery.etsy.com
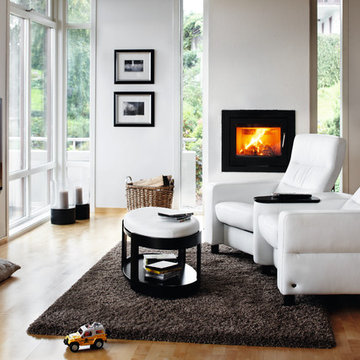
Relax in modern leather recliners from Stressless in your media room. Shop this room at SmartFurniture.com
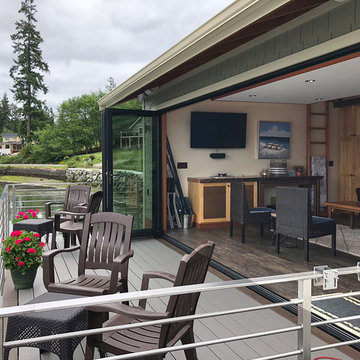
The outside is in!
A 1930’s boathouse is renewed with an updated space and new pier, everything inside is new. Some new features include: Nanawalls, tall glass doors fold open completely onto a new deck, a working kitchen with an island that houses a hydraulic can swivel and move around on a whim, a sofa sleeper has double function, a TV is on a swing arm, and tables transform and combine for different needs. It’s a small space everything had to be multi-functional. Storage is a premium, a handcrafted ladder displays quilts when its not being used to access a loft space in a dropped ceiling. With nautical touches the revitalized boathouse shed is now a great place to entertain and watch the sun set on the water.
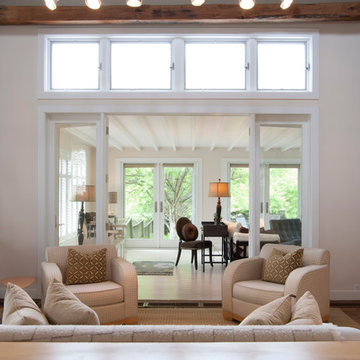
Formally the barn's main entrance, the gathering area is the primary connection between the kitchen and the four-season porch. Large scale glass doors and transom windows mark the transition with a nod to the barn's history, while offering a virtually unobstructed view to the room beyond.

Cabinets and Woodwork by Marc Sowers. Photo by Patrick Coulie. Home Designed by EDI Architecture.
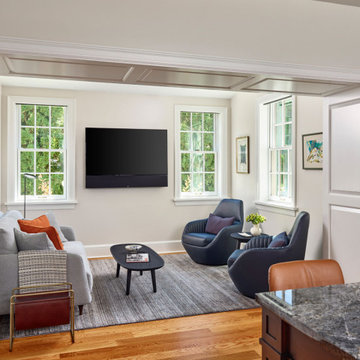
In this renovation we opened up a lot of smaller spaces to create a useful mudroom entrance and roomy kitchen. This little sitting area/ mini family room is a new addition off the kitchen--a place where everyone wants to hang out.
Photo: (c) Jeffrey Totaro, 2022
Small Family Room Design Photos with Medium Hardwood Floors
11
