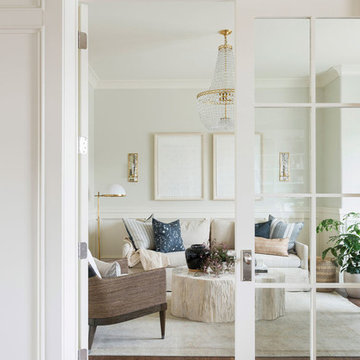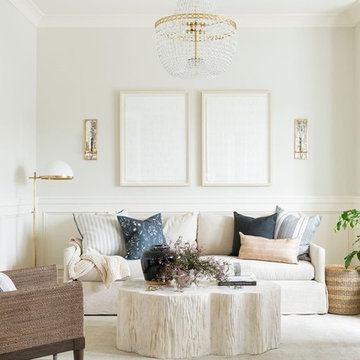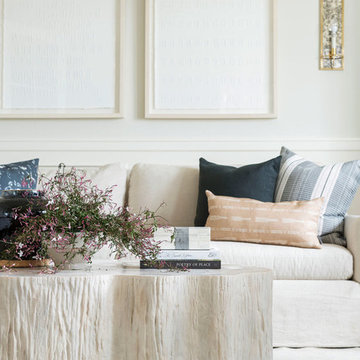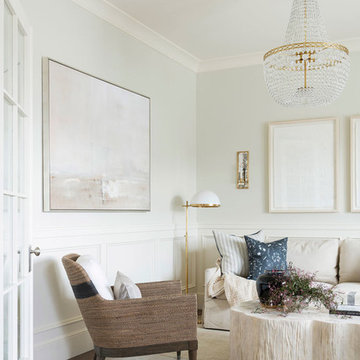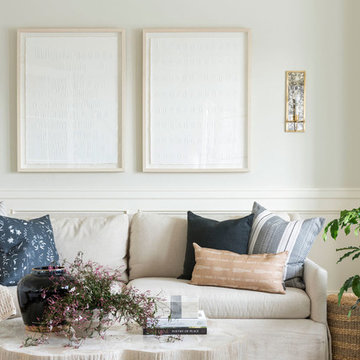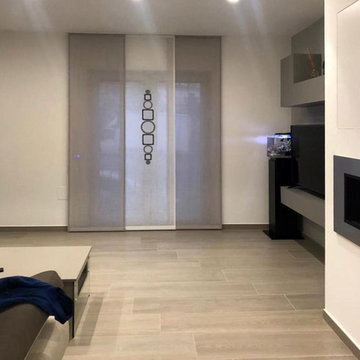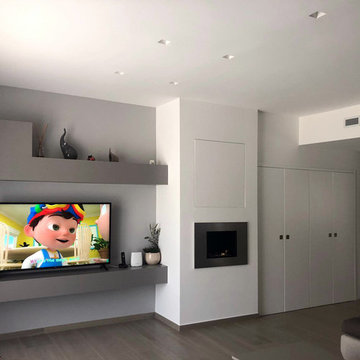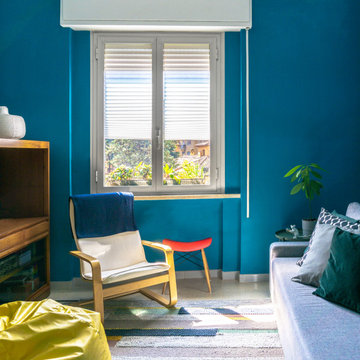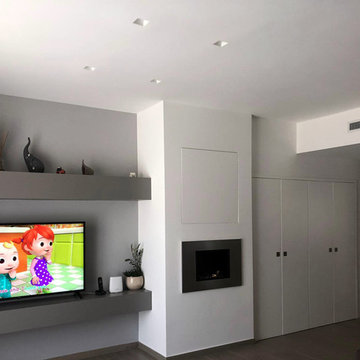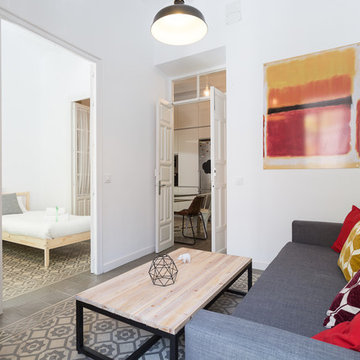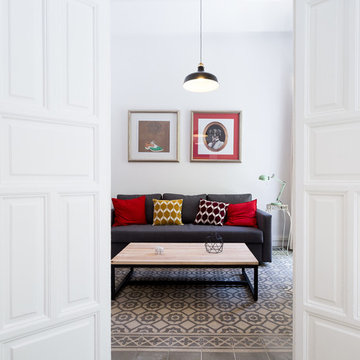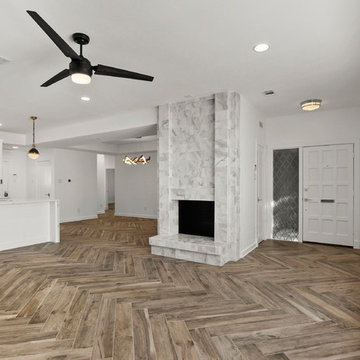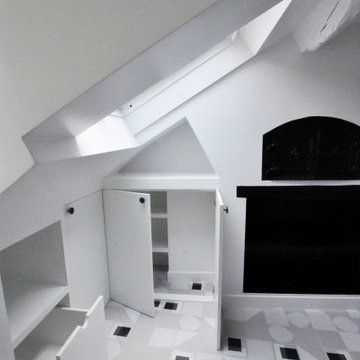Small Family Room Design Photos with Multi-Coloured Floor
Refine by:
Budget
Sort by:Popular Today
81 - 100 of 104 photos
Item 1 of 3
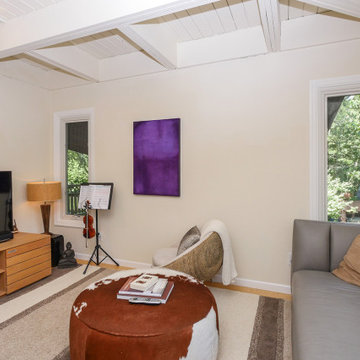
A modern, distinct and stylish family room where we installed new casement windows.
Replacement Windows from Renewal by Andersen New Jersey
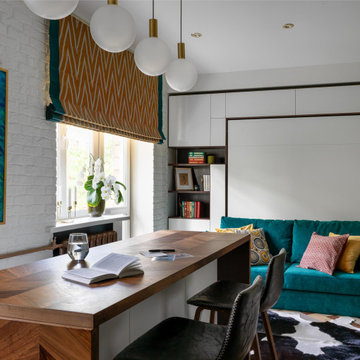
Миниатюрная квартира-студия площадью 28 метров в Москве с гардеробной комнатой, просторной кухней-гостиной и душевой комнатой с естественным освещением.
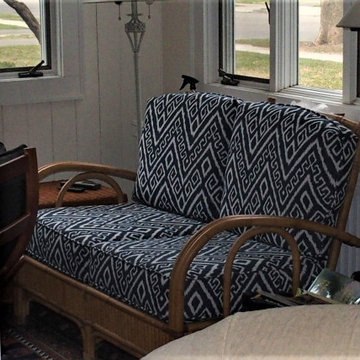
My client had an old bamboo loveseat with worn cushions in a neutral fabric. She wanted fresh looking cushions that had visual impact, went well with the rug and which could withstand the abuse of two little grandchildren. We found a very durable indoor/outdoor fabric in an indigo ethnic print.
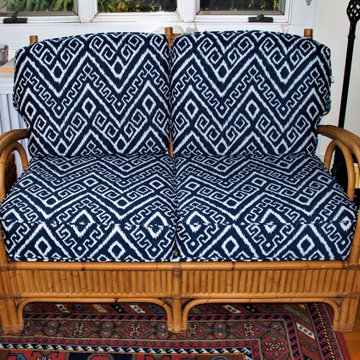
My client had an old bamboo loveseat with worn cushions in a neutral fabric. She wanted fresh looking cushions that had visual impact, went well with the rug and which could withstand the abuse of two little grandchildren. We found a very durable indoor/outdoor fabric in an indigo ethnic print.
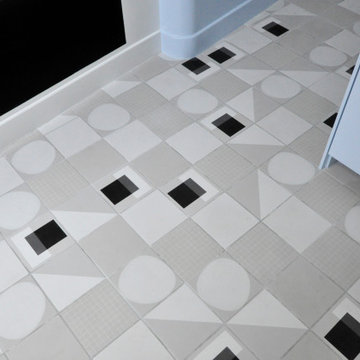
Un vrai challenge pour rénover ce studio sous les toits aux volumes complexes et en faire un pied à terre parisien agréable et ultra-fonctionnel.
L’espace tout en angle est adouci par la présence d’éléments courbes pour "la capsule salle de bain" et la cuisine.
L’ espace réservé au couchage est sur mezzanine, juste sous la toiture , à laquelle on accède par un escalier composé de tiroirs et trappe de rangement.
Le studio est ergonomique, avec toutes les fonctionnalités requises. La réflexion autour de la couleur et du motif géométrique participent à renforcer cette spatialité aux volumes variés qui font l'originalité de ce studio.
Small Family Room Design Photos with Multi-Coloured Floor
5


