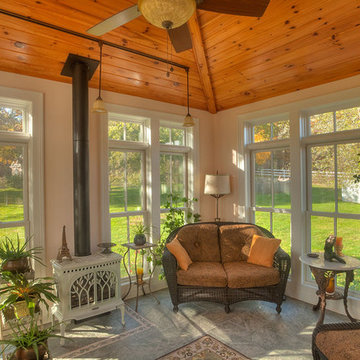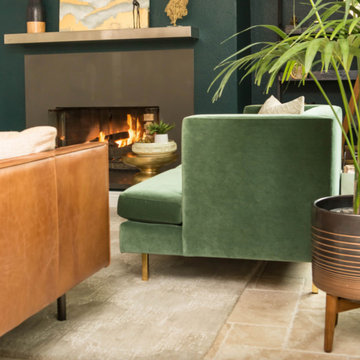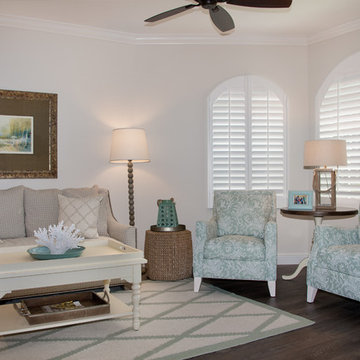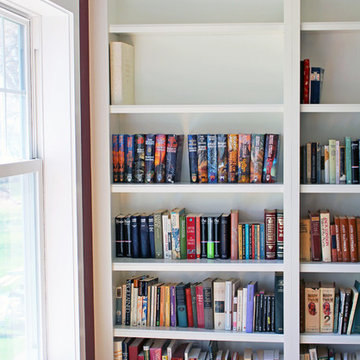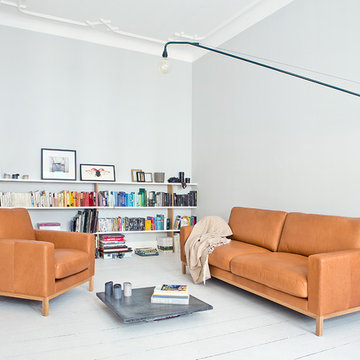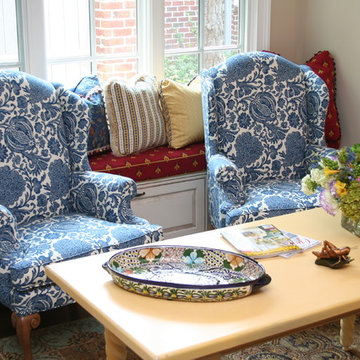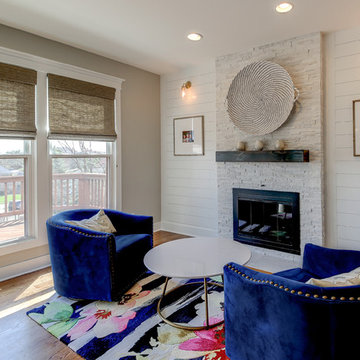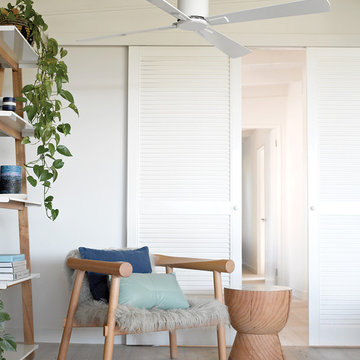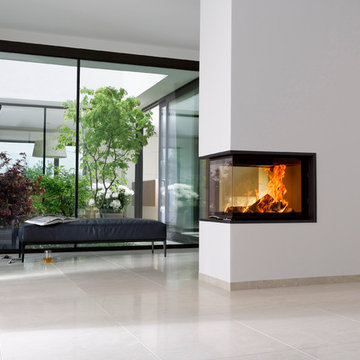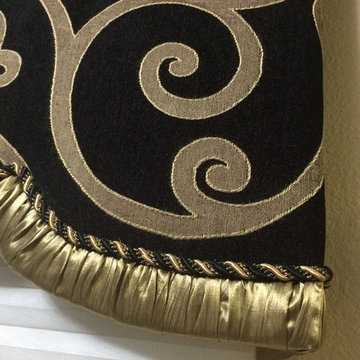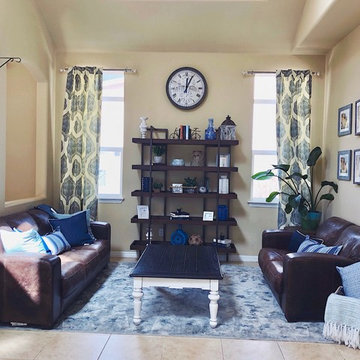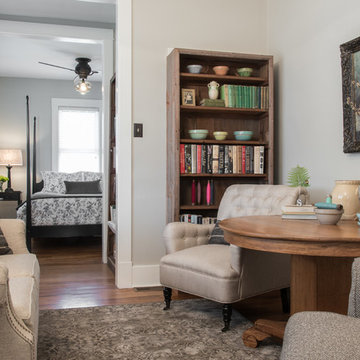Small Family Room Design Photos with No TV
Sort by:Popular Today
81 - 100 of 1,594 photos
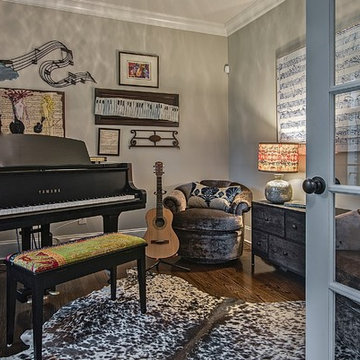
My clients love this music room which inspires them. Rug is cowhide, chairs are vintage...and yes...those are prints of Mozarts notes on the wall.
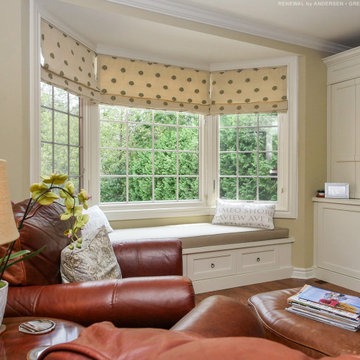
Pretty living room with new large new window combination we installed. This cozy room for relaxing and reading looks gorgeous with these new casement windows and picture window, all part of a new bay window that serves as a lovely window seat. Get started replacing your windows and doors with Renewal by Andersen of Greater Toronto, serving most of Ontario.
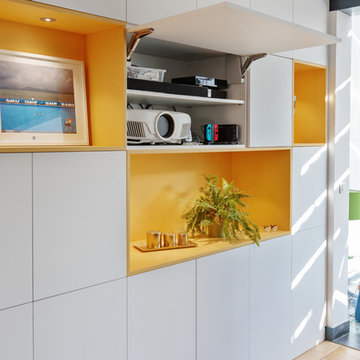
Meuble de rangements, hi-fi, bibliothèque, avec portes battantes, porte relevante, et niches éclairées par des spots LED.
Façades et niches médium, peinture acrylique, effet laque.
Jaune, RAL 1023,
Blanc, Wevet, Farrow and Ball.
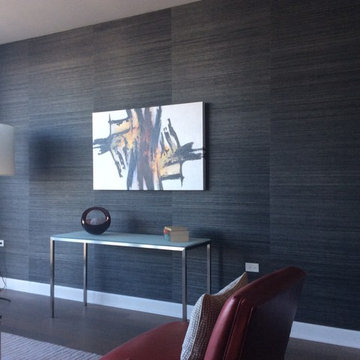
Hester Painting & Decorating completed this modern style family room with dark tone blue grasscloth wallpaper.
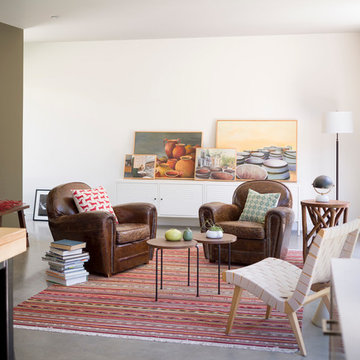
940sf interior and exterior remodel of the rear unit of a duplex. By reorganizing on-site parking and re-positioning openings a greater sense of privacy was created for both units. In addition it provided a new entryway for the rear unit. A modified first floor layout improves natural daylight and connections to new outdoor patios.
(c) Eric Staudenmaier

Les codes et couleurs architecturaux classiques (parquet bois, agencements blanc et moulures) sont ici réhaussés par les couleurs vert et au jaune dans cet appartement parisien, qui se veut singulier et ressourçant.

琉球畳の和室は、二方向に設けた中庭が実際よりも広く体感させてくれます。開口の大きさを変えることで陰影がつき空間にリズムが生まれます。
Photographer:Yasunoi Shimomura
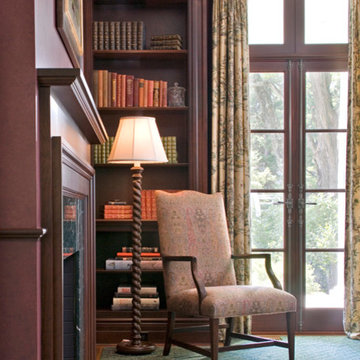
Tim Lee, photographer
Original paneled library, a wonderful quiet corner in the house.
Small Family Room Design Photos with No TV
5
